In 1923, Le Corbusier and his cousin Pierre Jeanneret designed two semi-detached villas in the 16th arrondissement of Paris: the Maisons Roche and Jeanneret.
The house, designed for Raoul La Roche, a wealthy art collector, was Le Corbusier’s first experiment with his concept of the “architectural promenade” inside a house, five years before he built his masterpiece, the Villa Savoye.
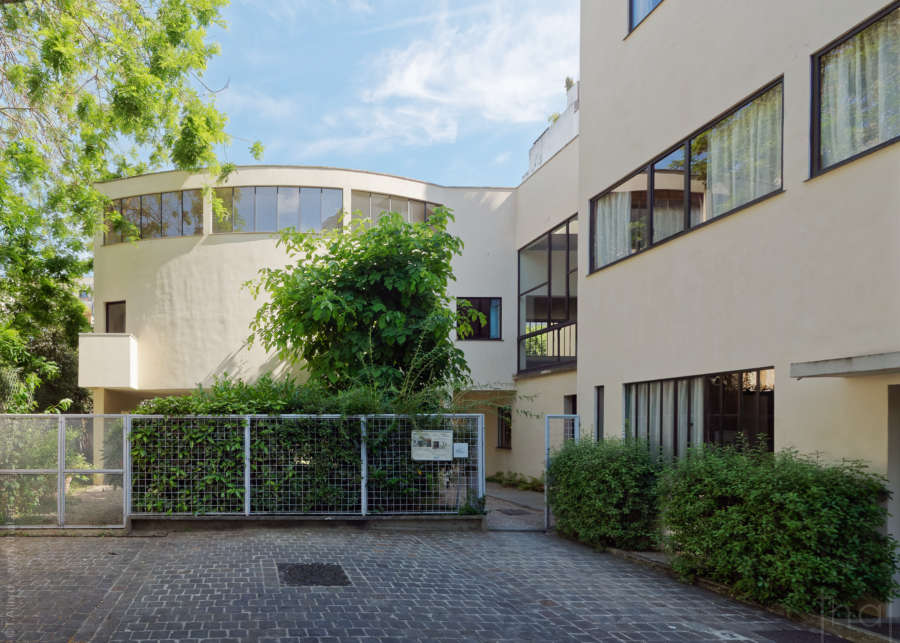
For these 2 buildings, Le Corbusier was given carte blanche to use reinforced concrete to implement the five points of Architecture Nouvelle, which he would formulate in writing in 1927.
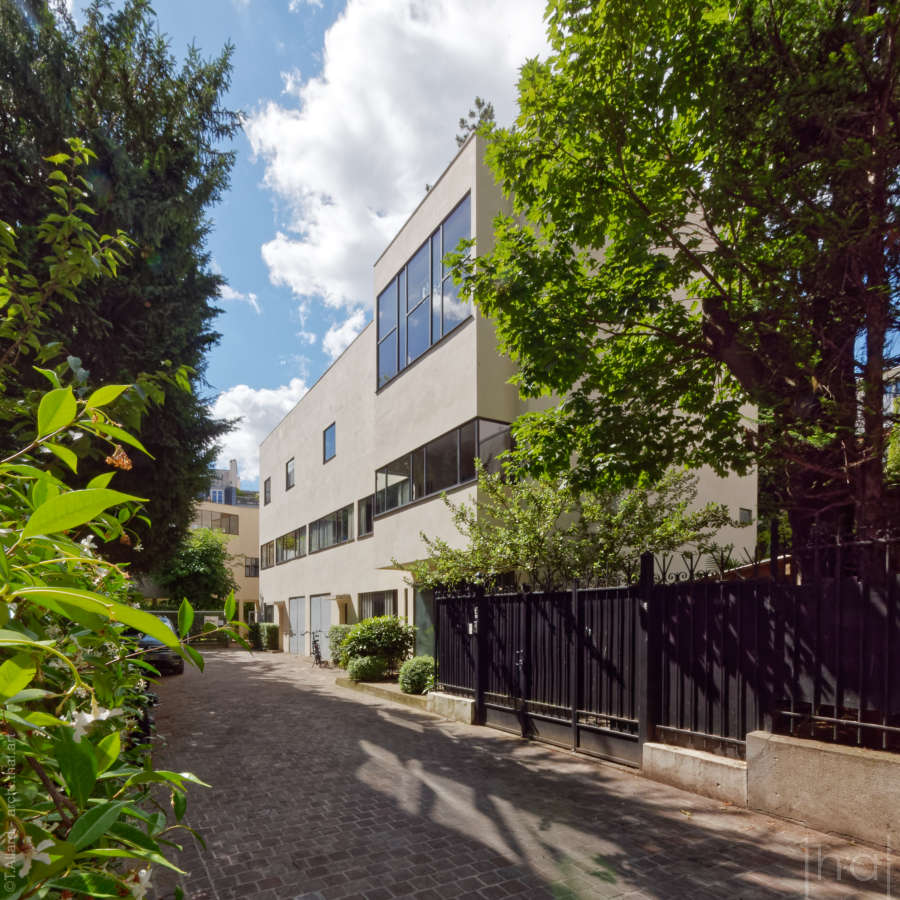
Whereas the Jeanneret house was designed as a family home, the La Roche house was first and foremost conceived as an exhibition space, putting its living quarters almost in the background.
This atypical house, which marks a turning point in Le Corbusier’s work, is therefore quite logically the one that the Fondation Le Corbusier has chosen to open to visitors.
The architectural tour of the Maison La Roche
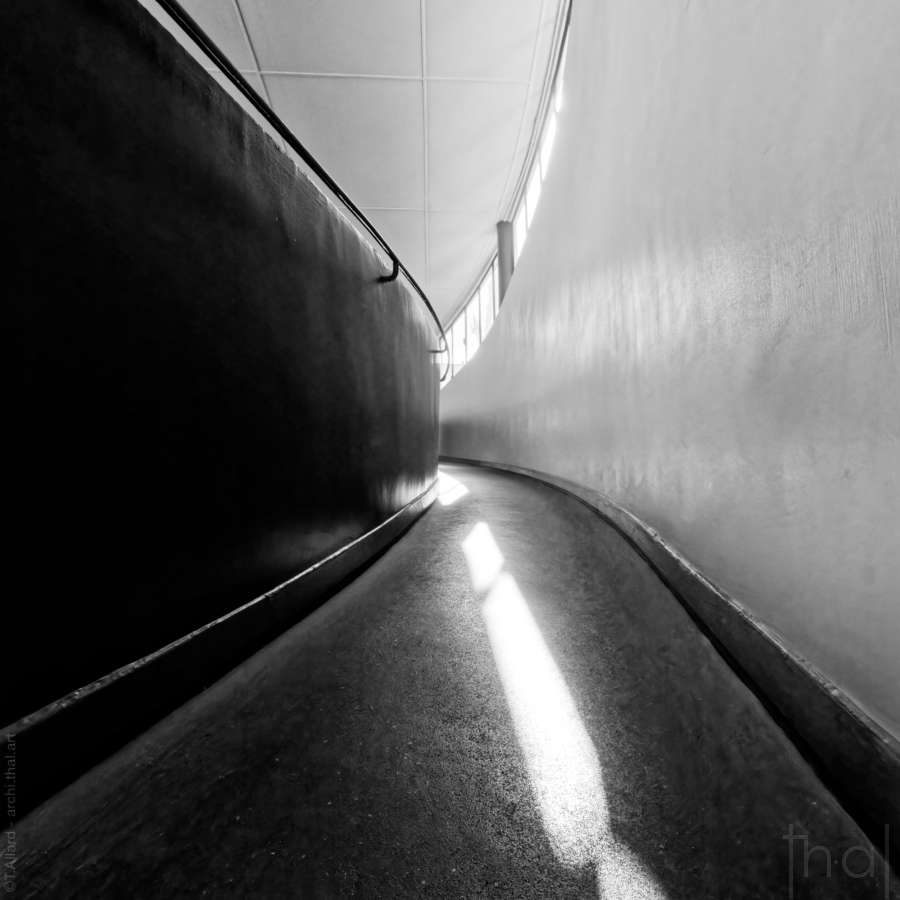
Two distinct circuits can be considered as starting from the first floor, each leading to the top of the house, while meeting at its center, on the second floor.
The public tour includes the hall, an open staircase, a large exhibition room with the first indoor ramp stamped with Le Corbusier’s signature, and ends in a library.
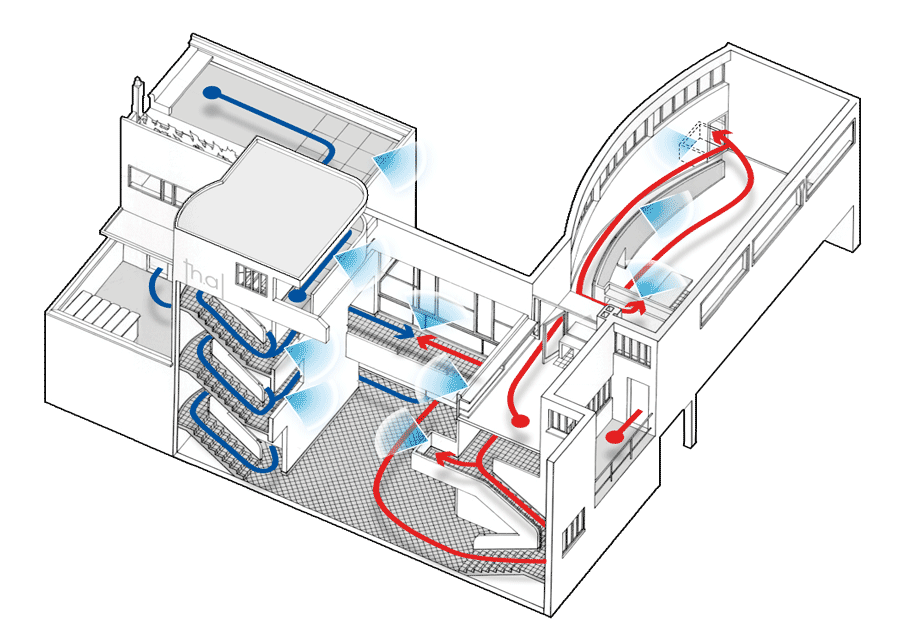
The private tour passes through a semi-open stairwell distributing the living areas, ending on a roof terrace.
All these paths, enhanced by multiple openings, allow you to appreciate both the interior and exterior architecture.
The public tour
The entrance hall
A veritable atrium, this “stripped-down” entrance, with its simple forms and smooth, lightly-colored walls that avoid all ornamentation, sets the tone for the first “purist” house designed by Le Corbusier.
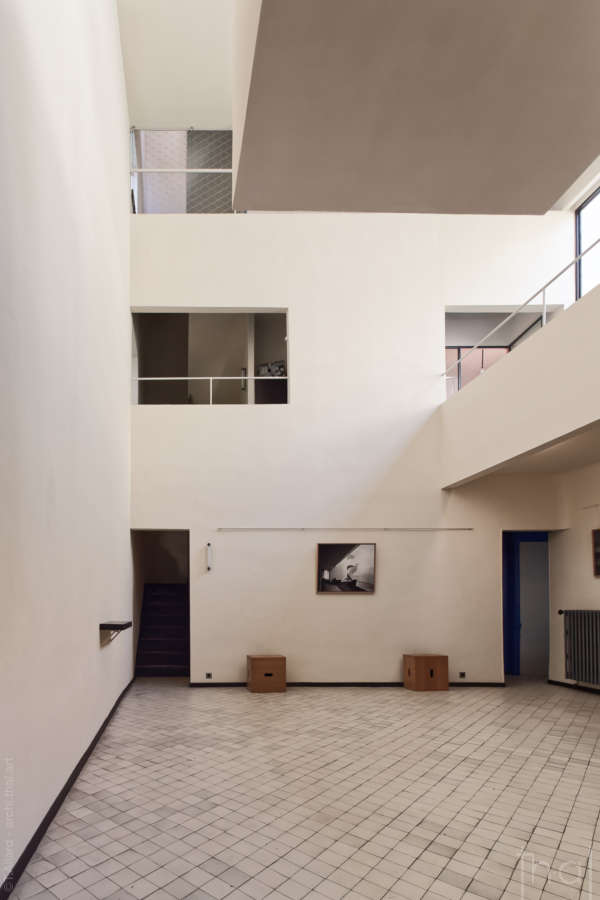
The entrance hall is open to all three levels of the house, and features two small, opposing staircases from which to start each walk.
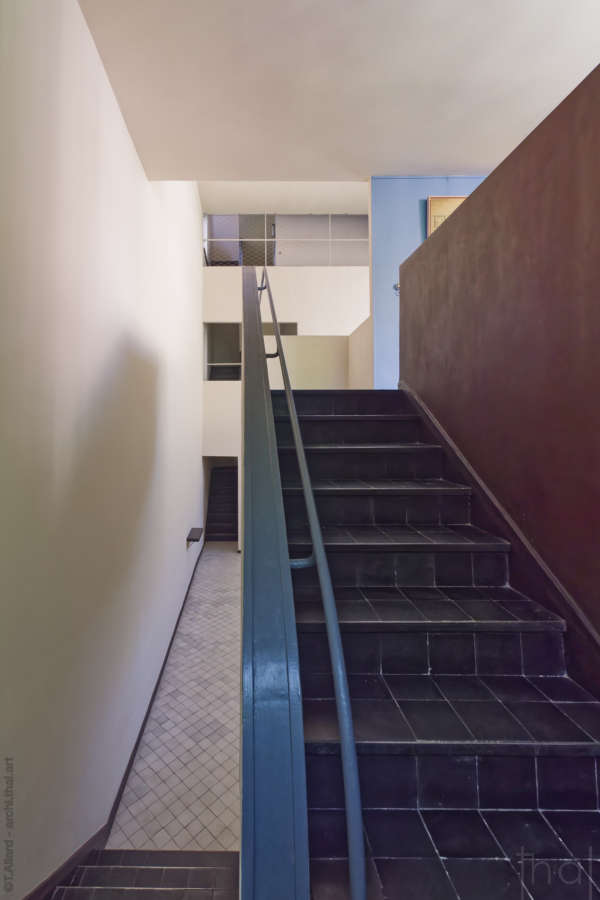
The public staircase is completely open and offers a first observation point at the top of the second floor, in the form of an interior balcony.
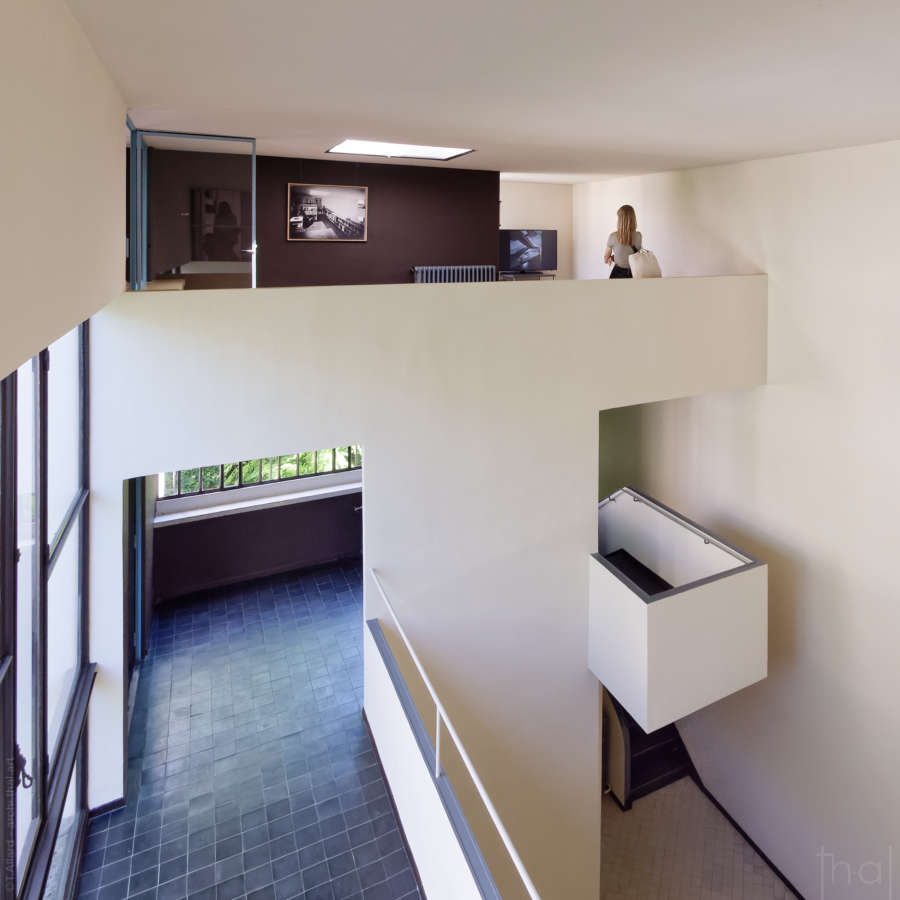
A small hall then opens onto the picture gallery and a walkway linking the two parts of the house.
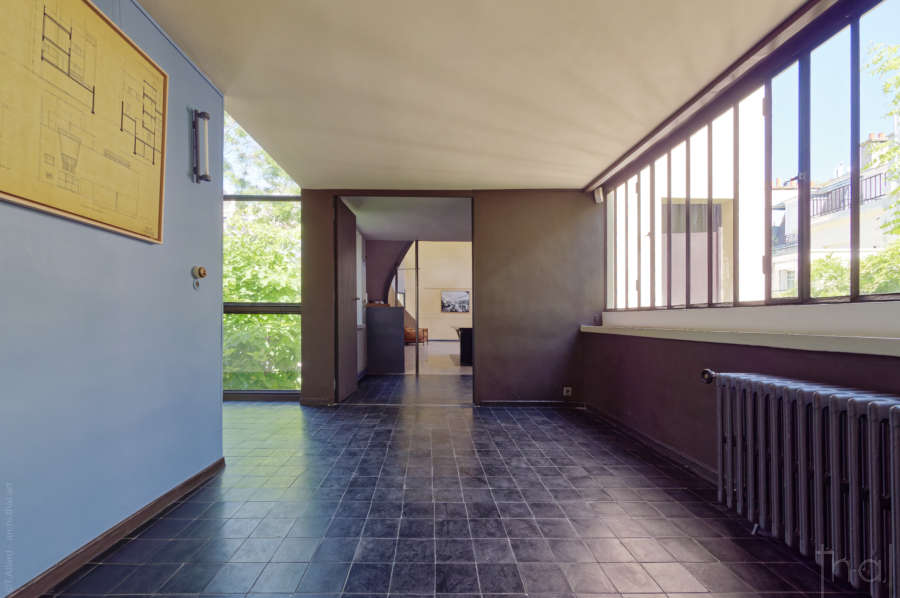
The picture gallery
The centerpiece of the La Roche house, the gallery reveals some of the possibilities offered by new architecture.
With no load-bearing walls, large bands of glass can freely span the entirety of the opposite facades.
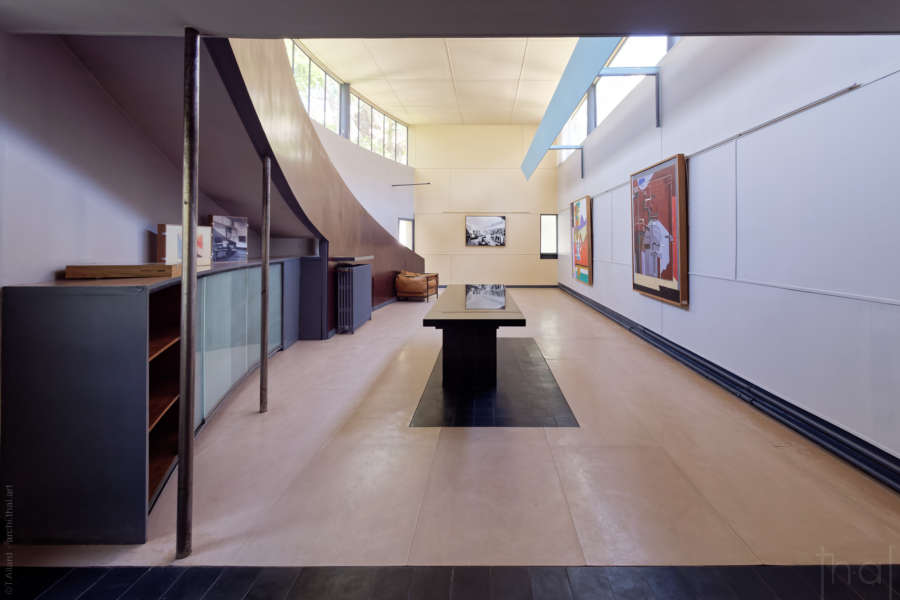
In terms of color, the gallery displays its original polychromy, while in terms of furnishings, it appears as it was at the dawn of the 1930s, after its first renovation.
The arched north-west façade features an access ramp that was originally solid, but was transformed in 1929 by Charlotte Perriand and Alfred Roth to accommodate a storage unit underneath.
At the same time, thermal and acoustic insulation was added, as well as a marble table in the center of the room on a new linoleum floor, less noisy and warmer than the original industrial tiles.
Finally, an imposing blue-painted lighting strip, which also acted as a brise soleil, replaced the stretched wire that ran the length of the room and, in a “purist” fashion, supported a few light bulbs.
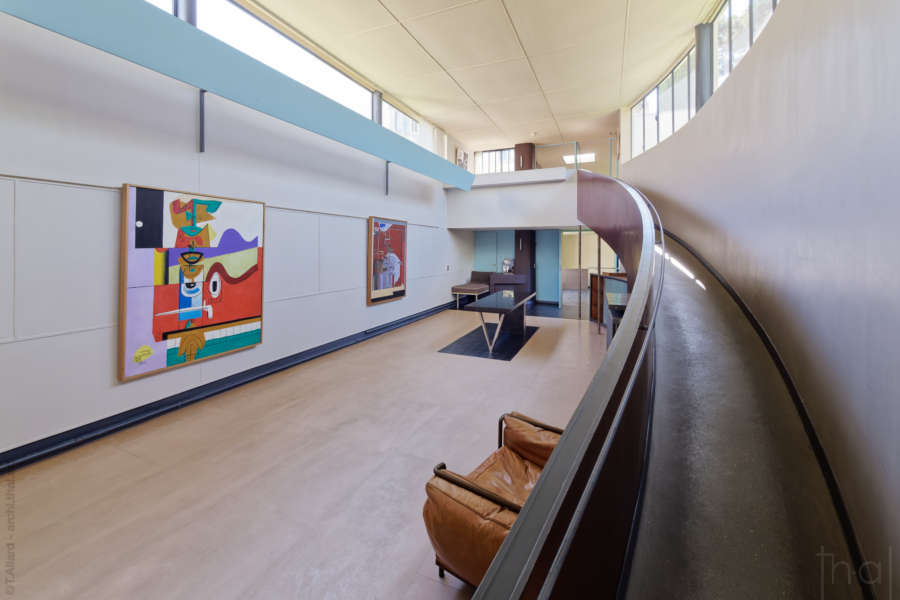
Les vitrages placés en bordure du toit apportent une lumière indirecte réfléchie par un plafond incurvé, libérant ainsi un maximum d’espace d’exposition sur les murs.
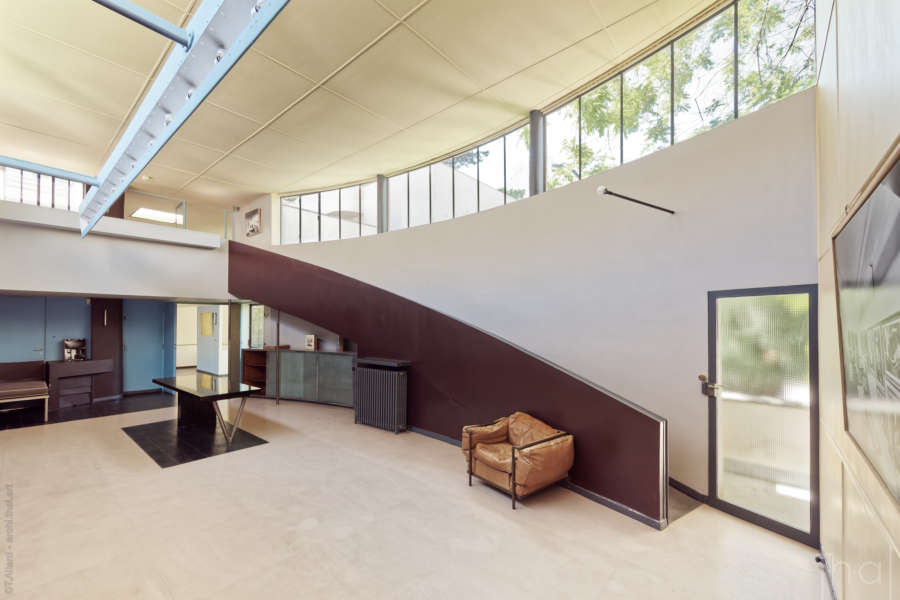
At the foot of the ramp, a glass door gives access to a small balcony, adding a new vantage point to the architectural promenade, but this time turned towards the outside of the house.
Finally, at the top of the ramp, a mezzanine offers a full view of the room and the paintings on display.
The underside of the gallery
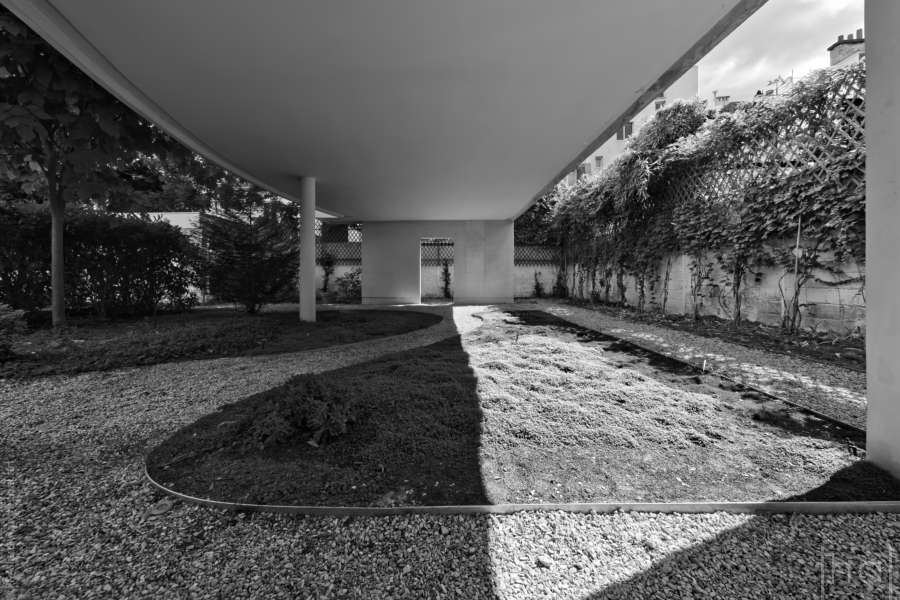
On the outside, the underside of the gallery reveals a few stilts, while other reinforced pillars are integrated into the walls.
The raised hall thus frees up a covered space, increasing the surface area of the small garden.
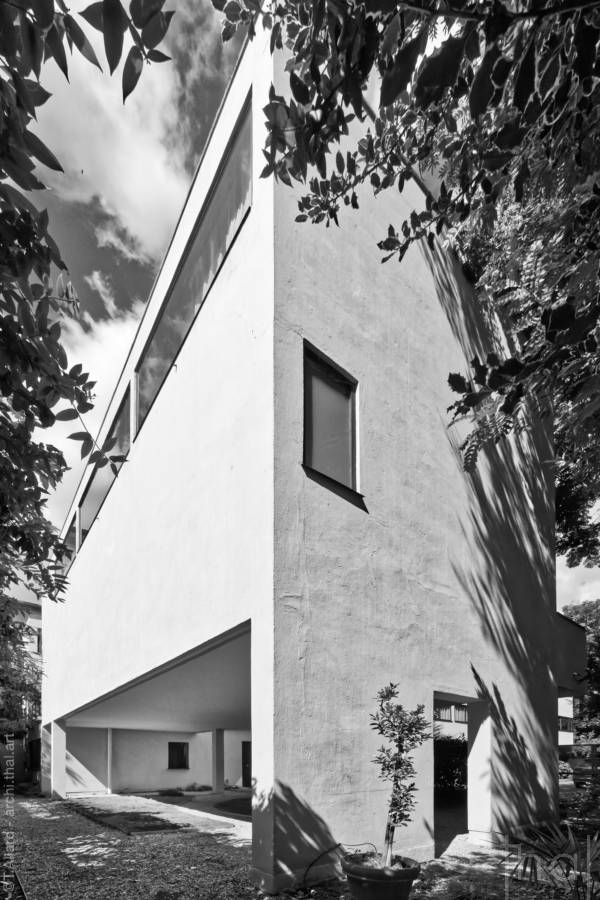
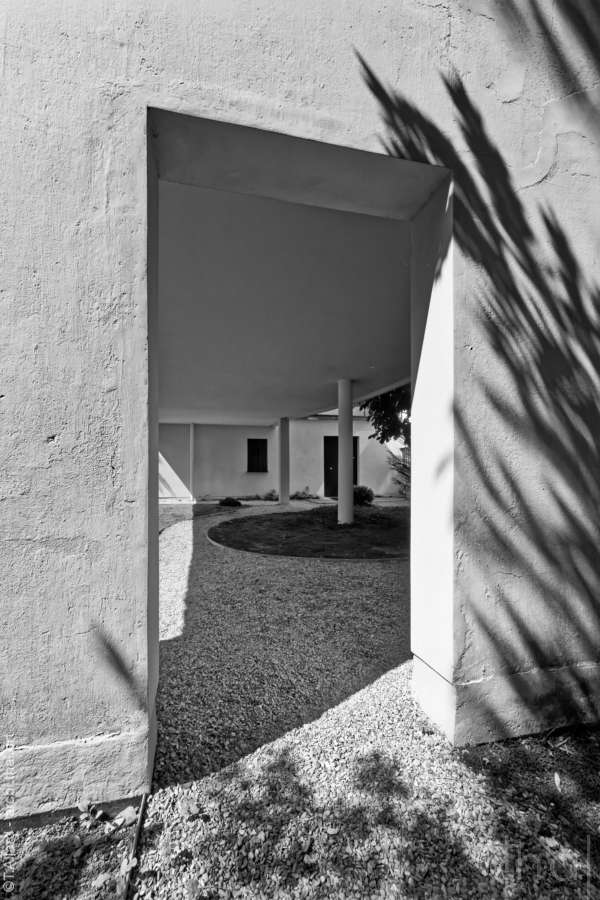
The library
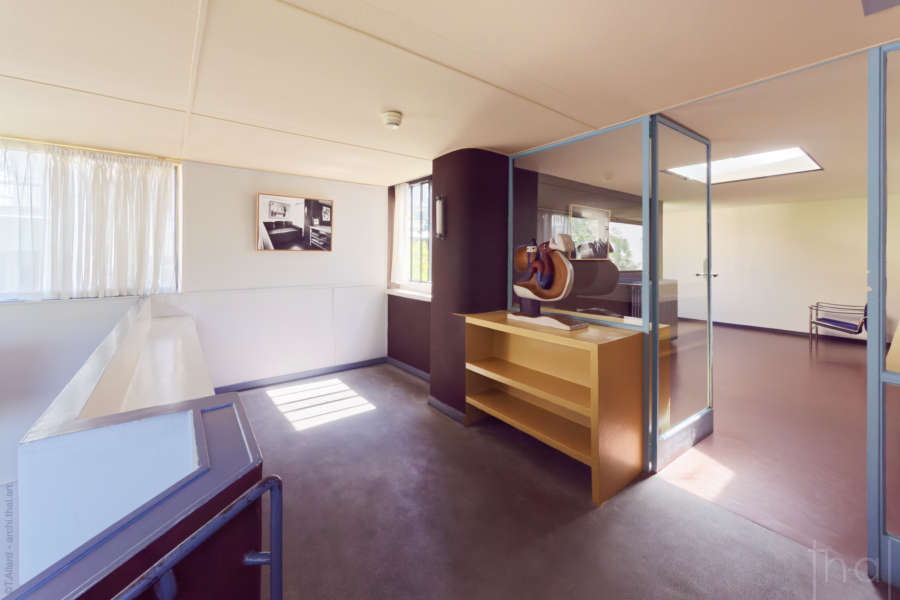
The library completes the first architectural promenade, and is only accessible via the access ramp.
It is glazed on the mezzanine side of the showroom and fully open onto the reception hall, providing the ultimate vantage point.
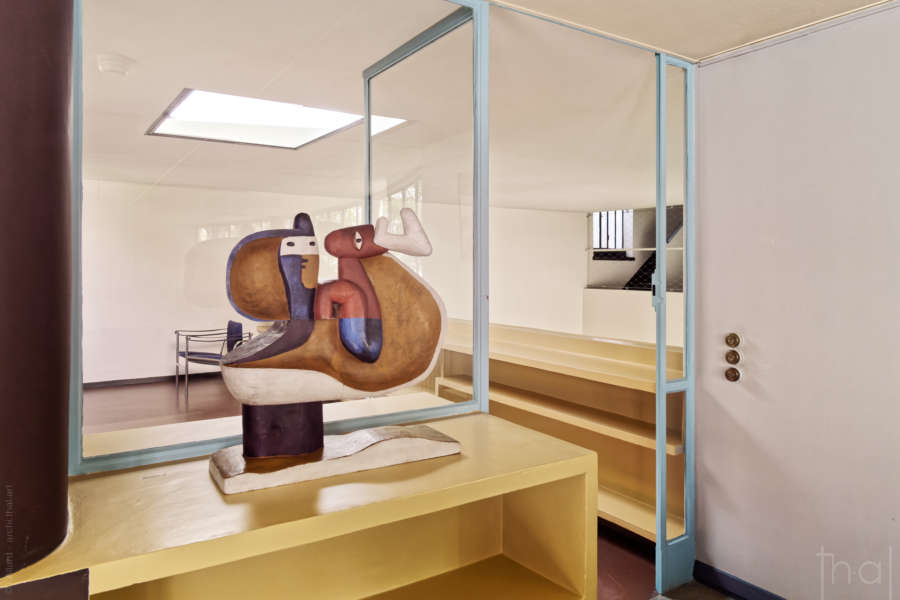
This last room on the public tour benefits from a lot of light thanks to glazed strips and zenithal lighting, which Le Corbusier was particularly fond of throughout his life.
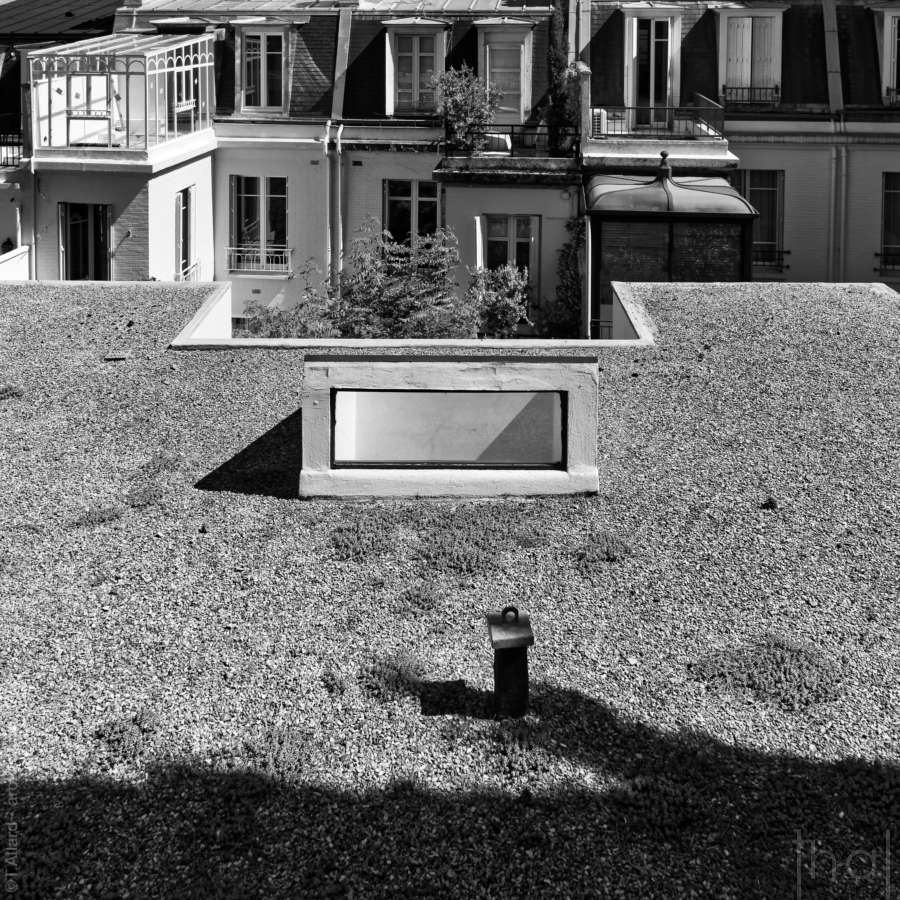
This skylight is the first in a series that will illuminate subsequent homes.
In France: Maison Cook (1926) in Boulogne-sur-Seine, Villa Savoye (1929) in Poissy, Maison de Mandrot (1931) in Le Pradet, and Le Cabanon (1951) in Roquebrune-Cap-Martin.
The central footbridge
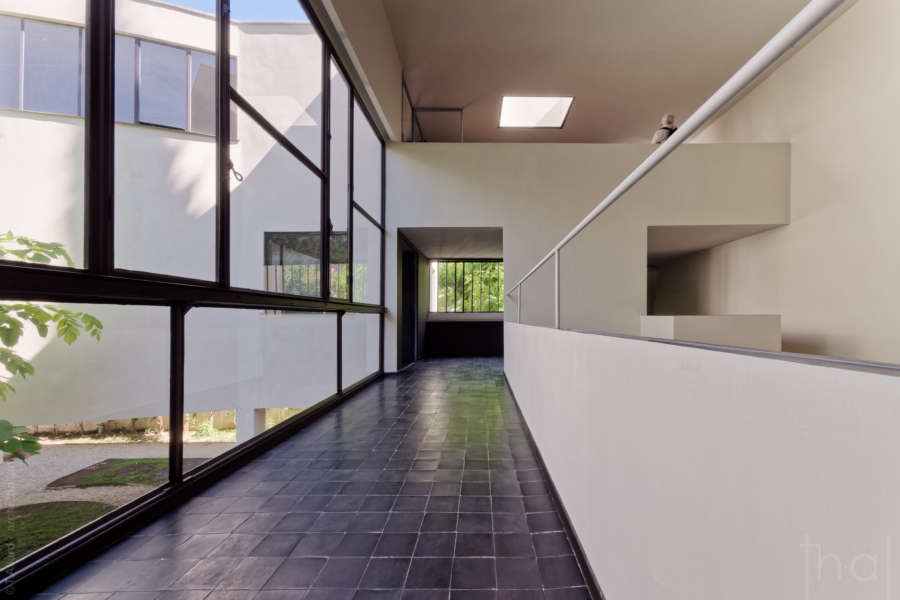
Where the 2 routes converge, the central footbridge runs along the house’s most imposing glass façade, allowing visitors to appreciate the open-plan public area on the inside, and the curved façade of the gallery and covered garden on the outside.
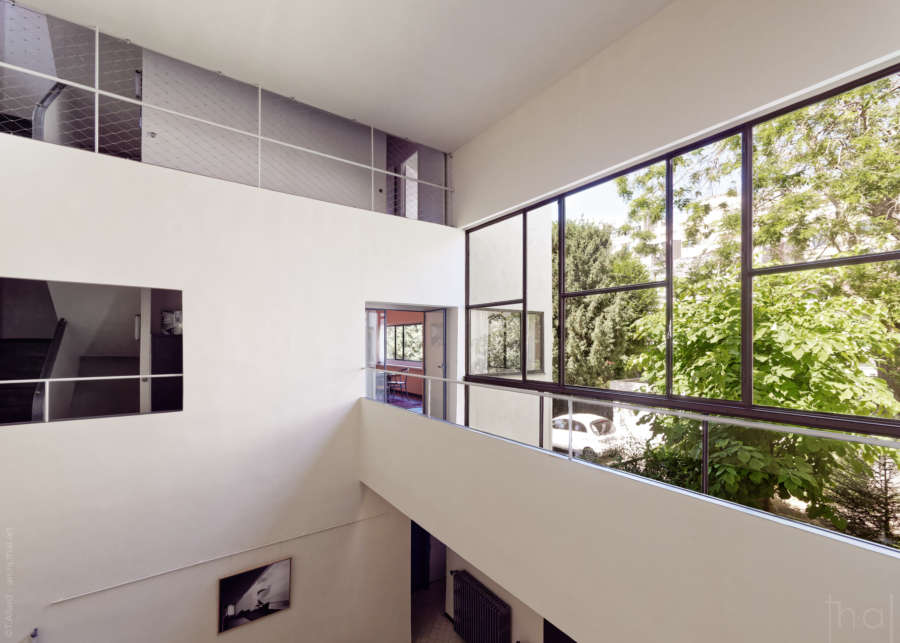
On the private side, the walkway faces the dining room, allowing us to observe the double interplay of vertical and horizontal circulation of the staircase and the passageway leading to the purist bedroom.
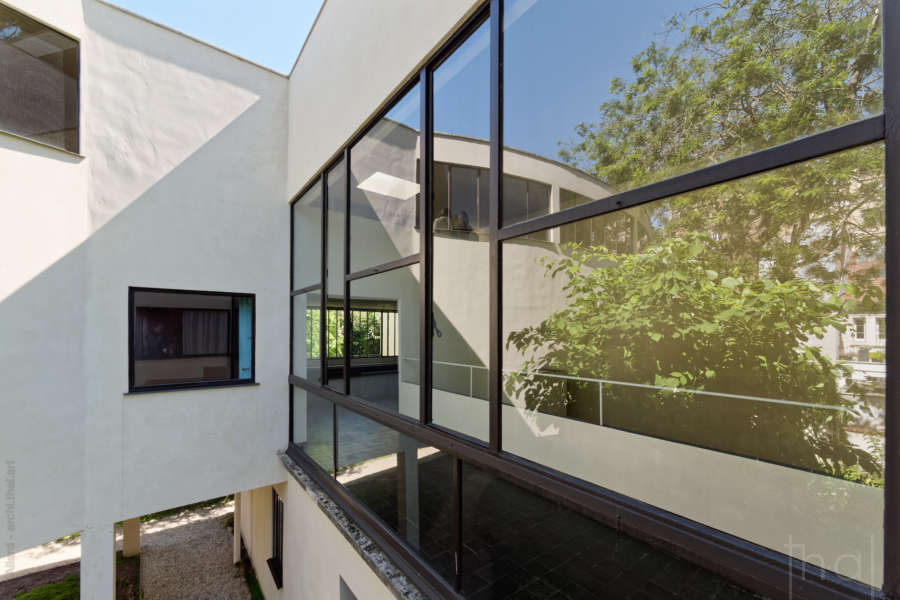
The private staircase
The private staircase
The stairwell that distributes the living areas has openings on each floor that offer views of the public area, making it part of an architectural walkway leading to the roof.
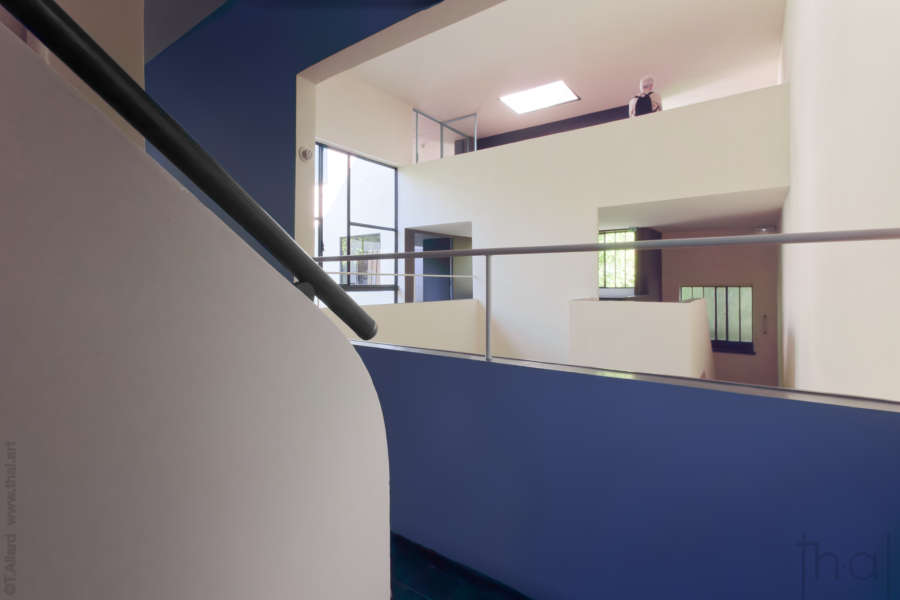
The service floor
The first floor houses the kitchen, the janitor’s quarters and a garage.
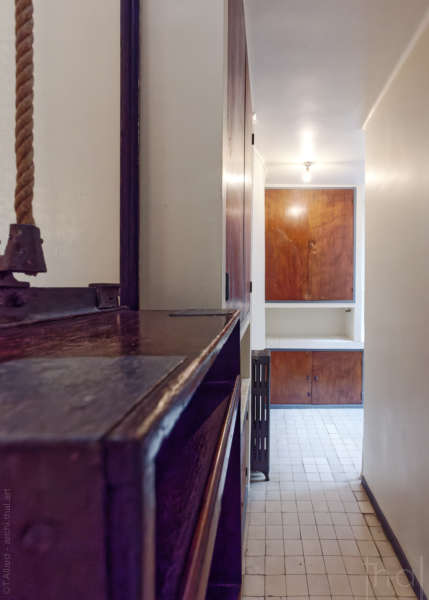
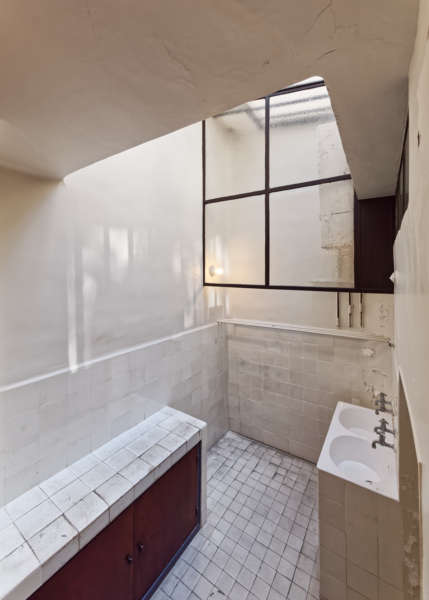
The kitchen is lit by a skylight from a glass roof on the first-floor terrace.
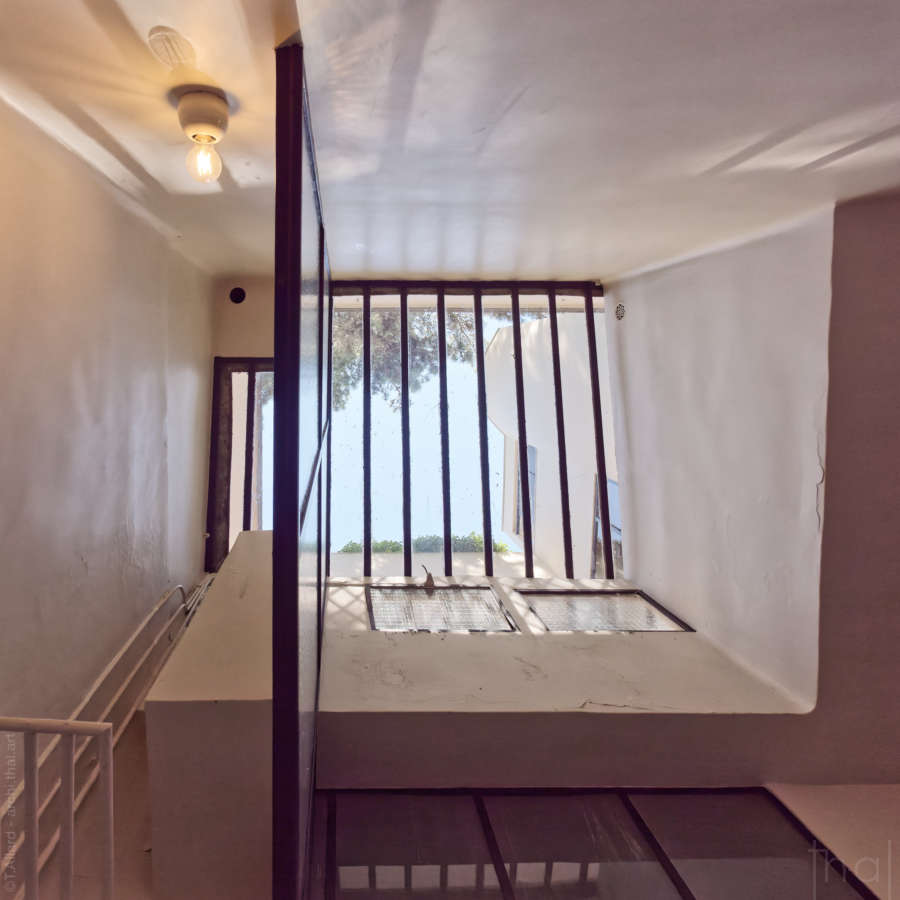
The reception floor
On the second floor, the pantry houses a dumbwaiter from the kitchen.
It is connected to a dining room, itself linked to a small enclosed terrace.
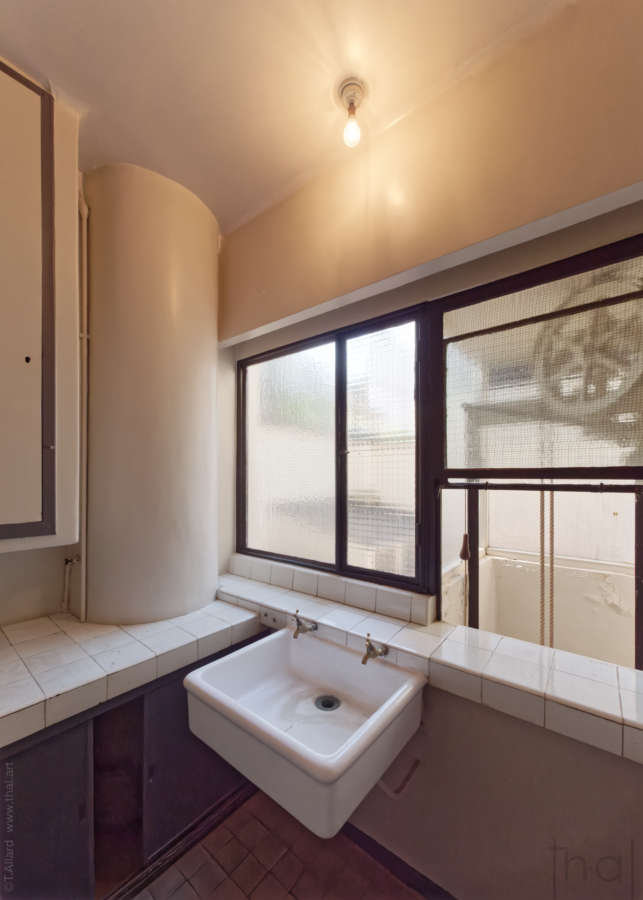
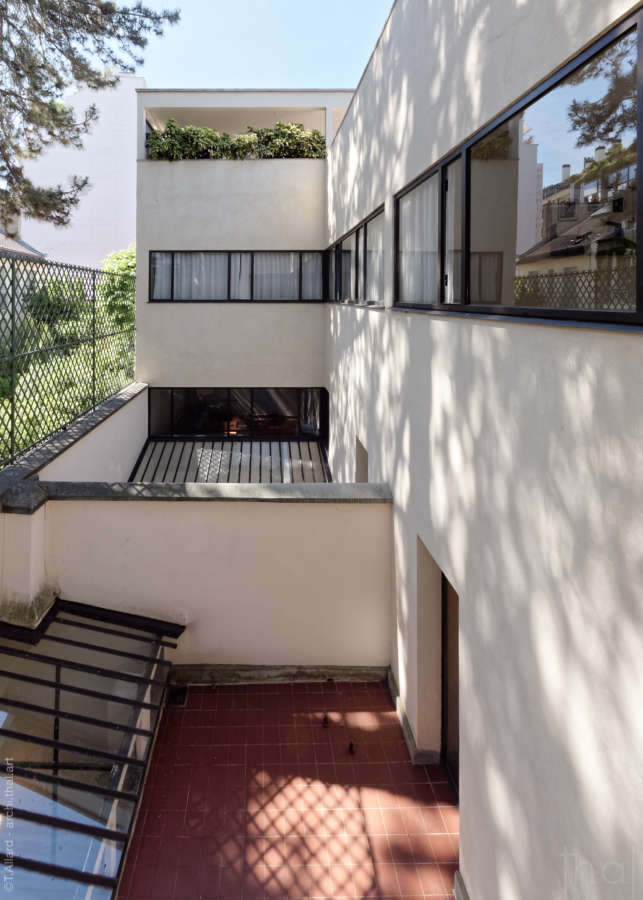
The dining room, like most of the other private rooms, is colored from walls to ceilings in a variation of ochre hues.
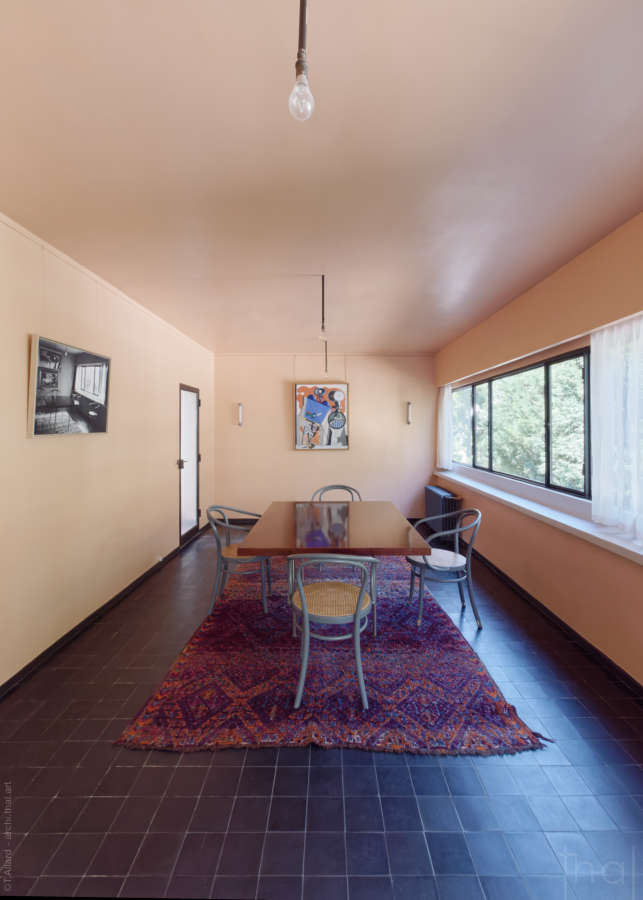
A white border along the window band helps to reflect the light outside, while a glass door leading to the small terrace provides additional illumination.
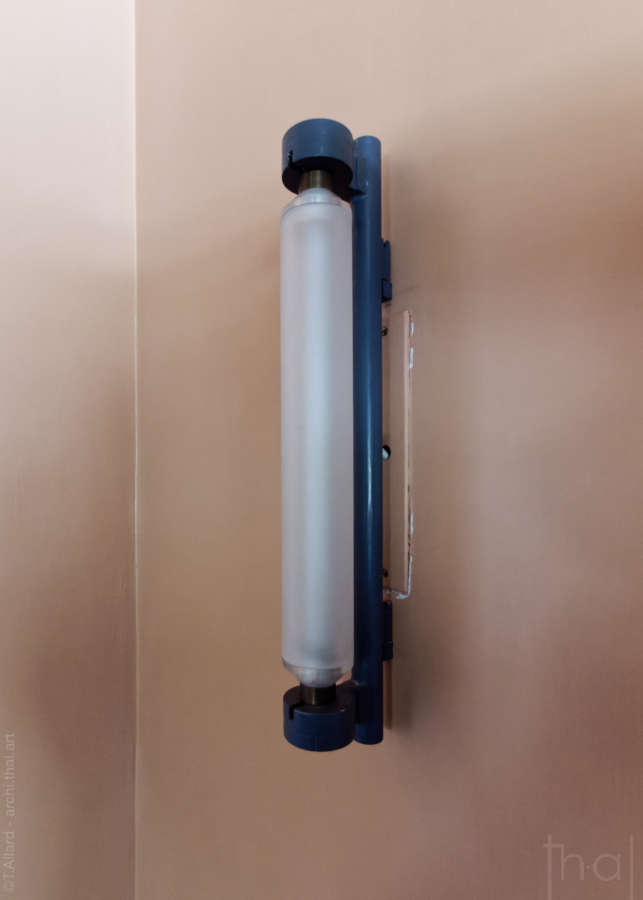
Electric tubes as sconces, and bulbs fixed to the end of simple tubes protruding from the ceiling, are there to remind us of the notion of simplicity that prevails in a purist home.
The first floor
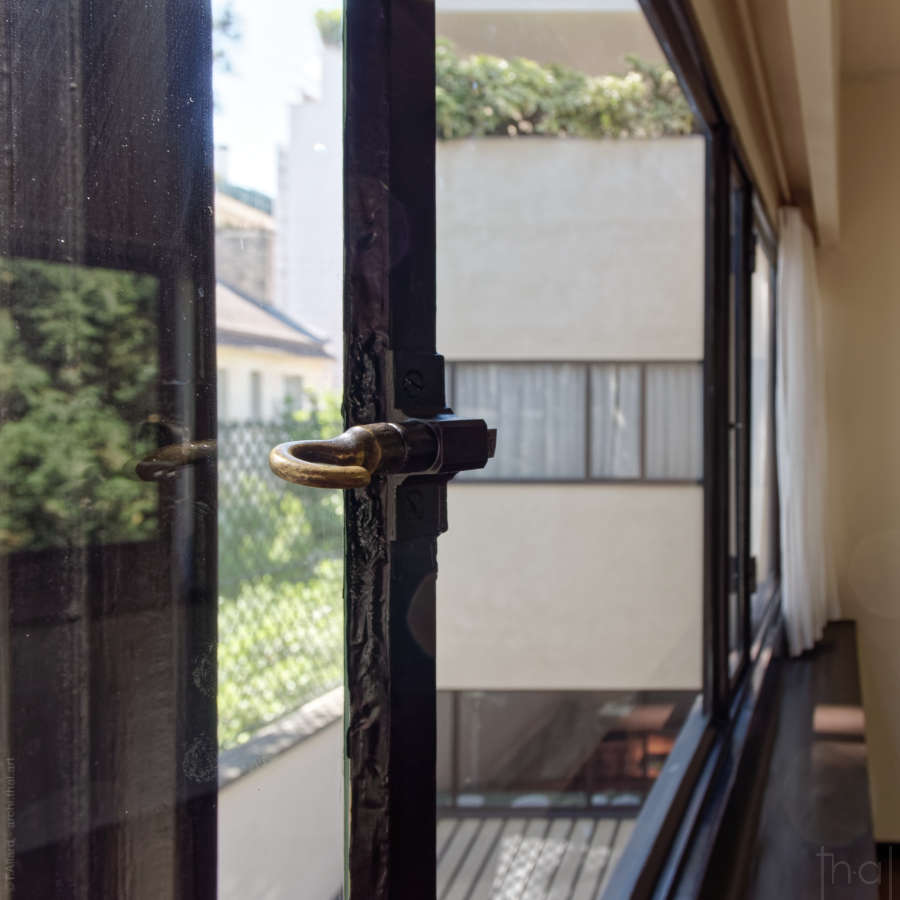
The second and last floor, on the private side, is reduced in size by the first-floor terrace, and comprises just 3 small complementary rooms, in the spirit of a modern master suite.
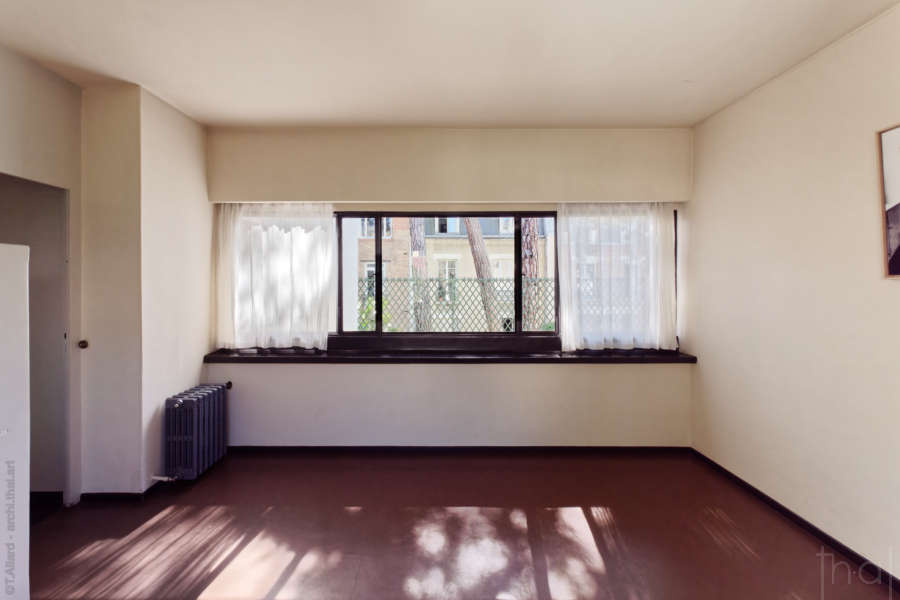
The famous “purist” bedroom, named after the purist paintings that decorated it and its simplicity, has a double exposure and backs onto a dressing room and mini bathroom.
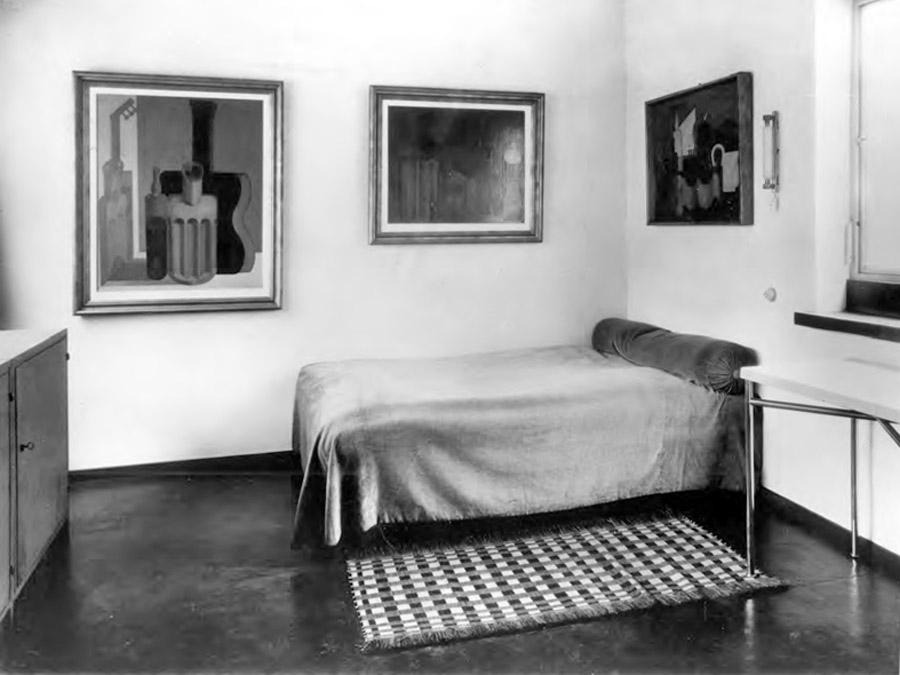
The roof terrace
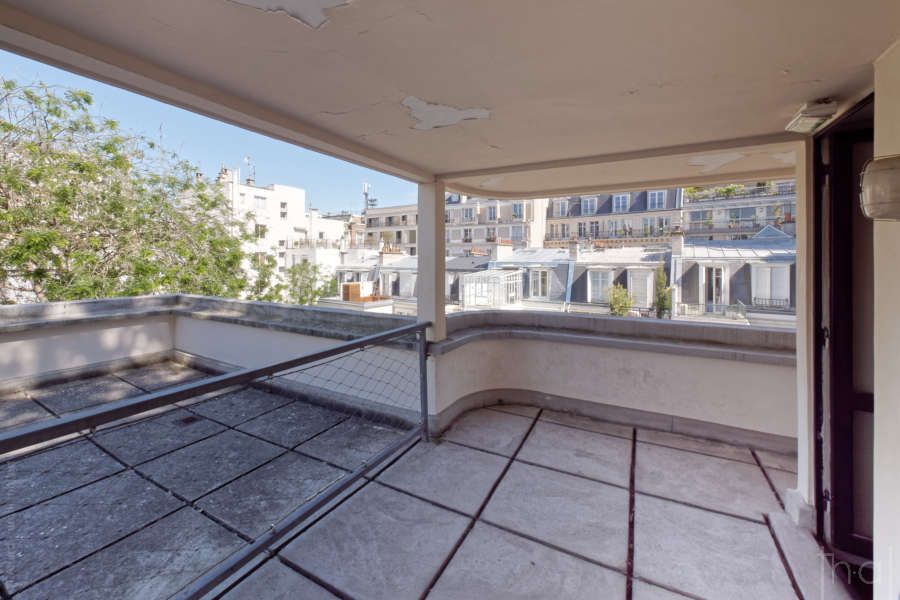
The roof terrace
At the top of the stairwell, the flat roof of the Villa La Roche houses a large awning, as well as a solarium with a concrete bench and a garden, following on from the terrace of the Maison Jeanneret.
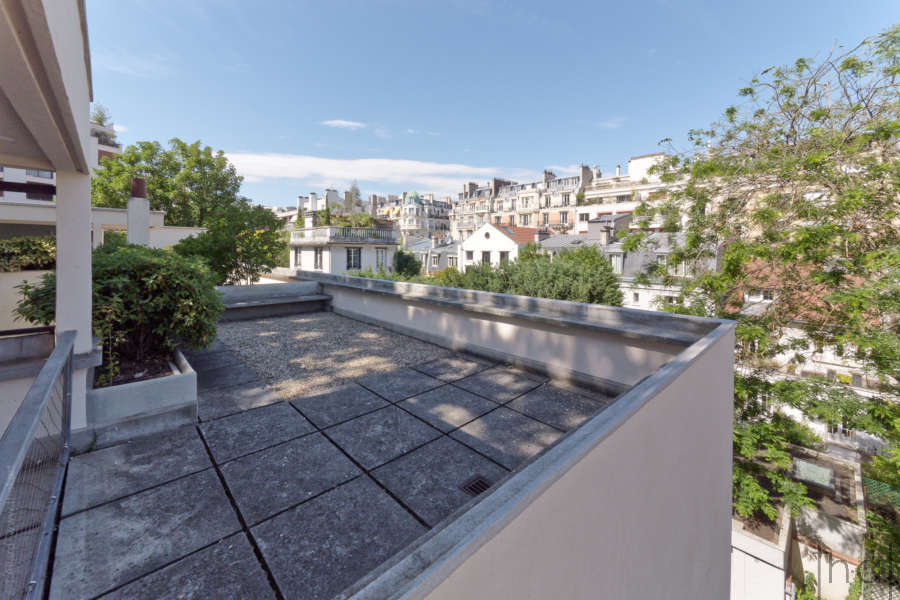
The concept of an architectural promenade, which Le Corbusier first experimented with in the Villa La Roche, is divided into 2 paths, each ending in a cul-de-sac.
In his future villa Savoye, the architect will integrate several accesses to the roof terrace to make it part of a complete architectural circuit.
A colorful La Roche home
2 renovations for color
For a long time, the legend surrounding this first purist house led people to believe that it was white on the outside.
The absence of period color photographs and successive renovations over the last century had whitened it in the collective memory.
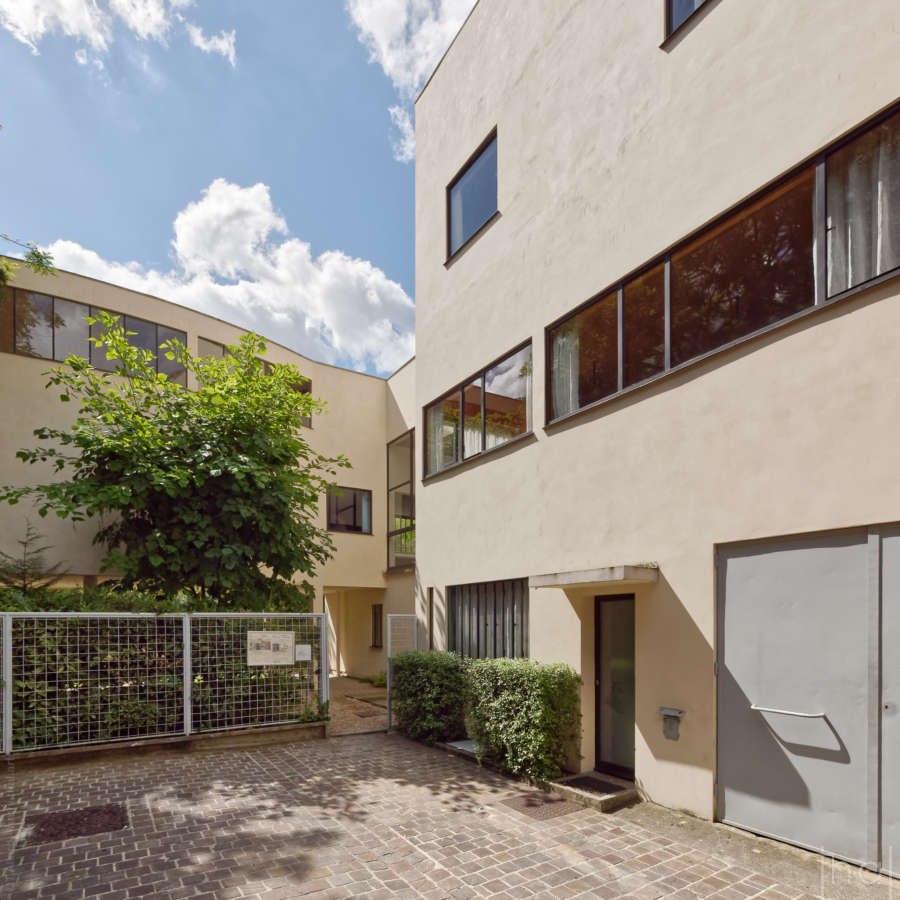
It’s only since 2015 that the house’s facades have been restored to their original yellow-ochre color, similar to Cimentaline, the crushed-stone-tinted plaster used in 1925.
Pour approfondir ce sujet : Les revêtements en enduit des premières maisons puristes.
In 2009, the La Roche house had previously been completely restored to its former glory.
Thanks to a scientific study, combined with the information contained in the painting specifications preserved in the archives of the Fondation Le Corbusier, the villa had been taken back almost a century.
Architectural polychromy
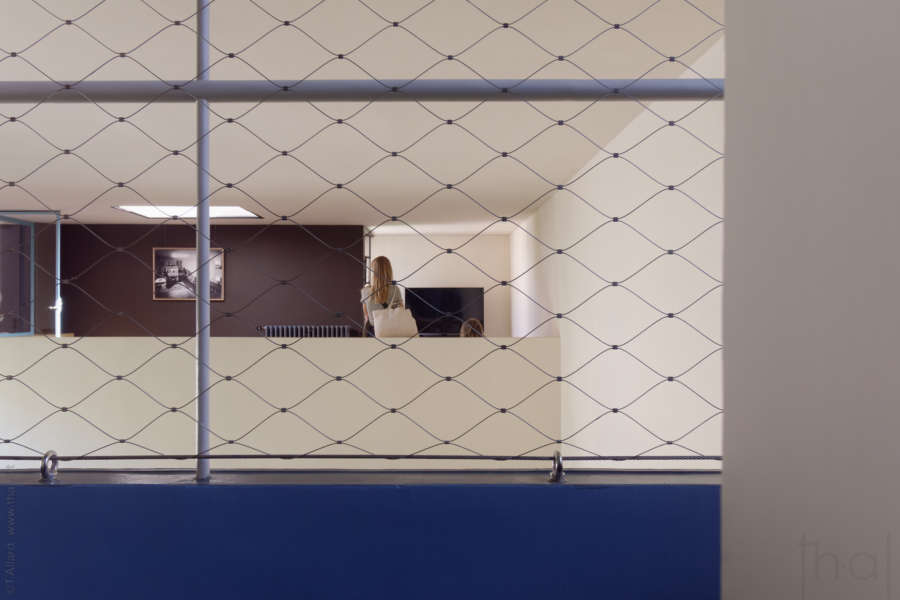
For Le Corbusier, color wasn’t just decorative; it was an integral part of his architecture, helping to assert certain volumes to a greater or lesser extent.
In the interior of the La Roche house, a variation of ochre shades, based on Sienna color, are combined with a dozen other colors designed to enhance the architecture.
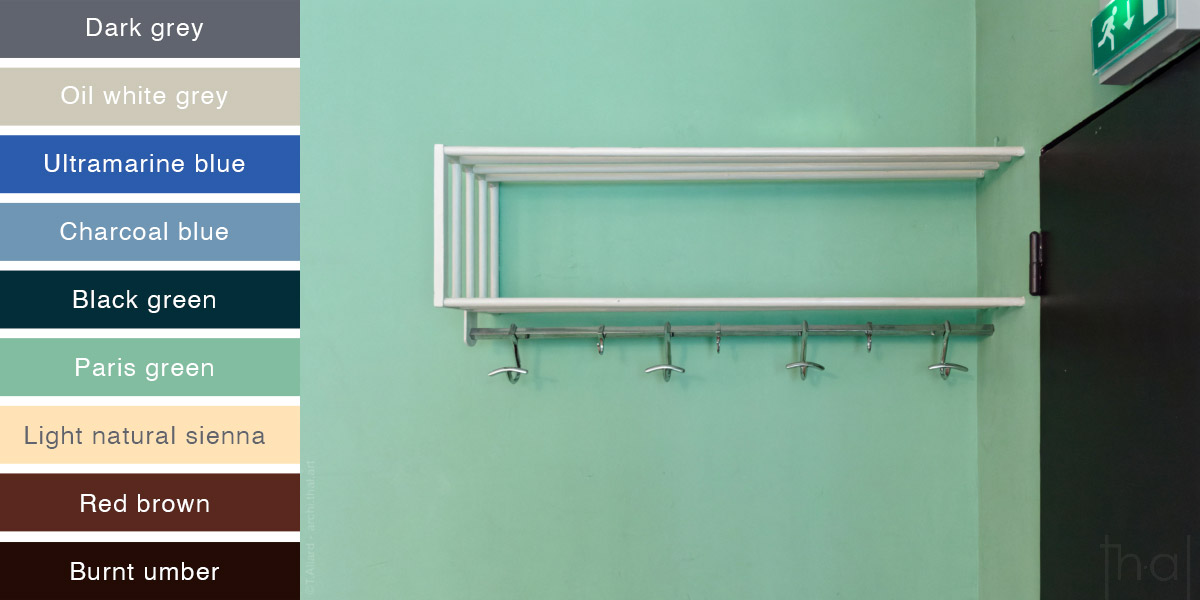
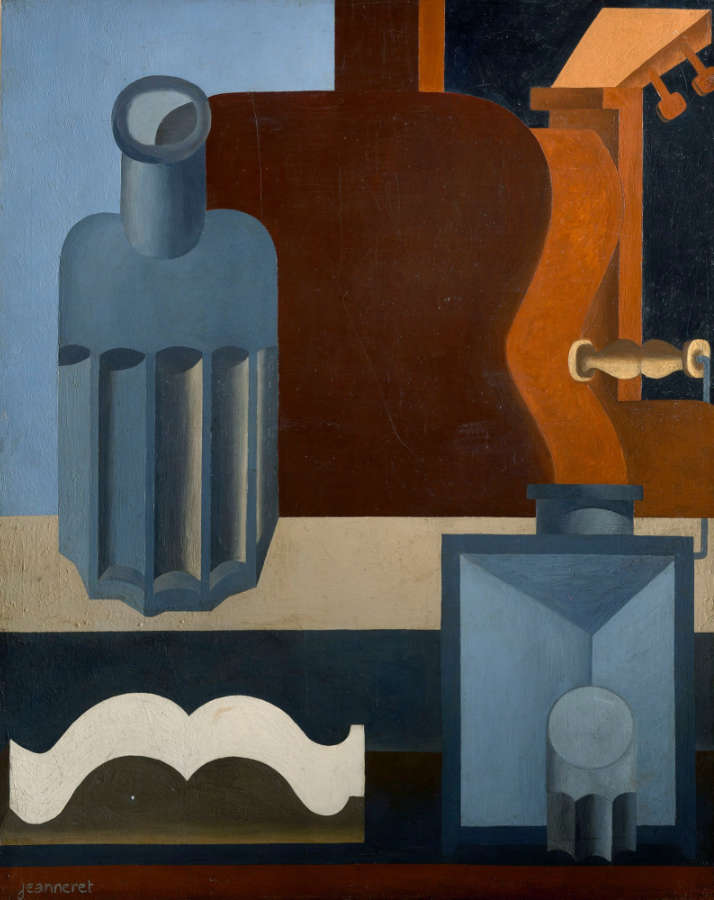
These different shades of color are taken from the “purist” palette (related to the artistic movement) that Le Corbusier and his painter friend, Amédée Ozanfant, used in their paintings at the same time.
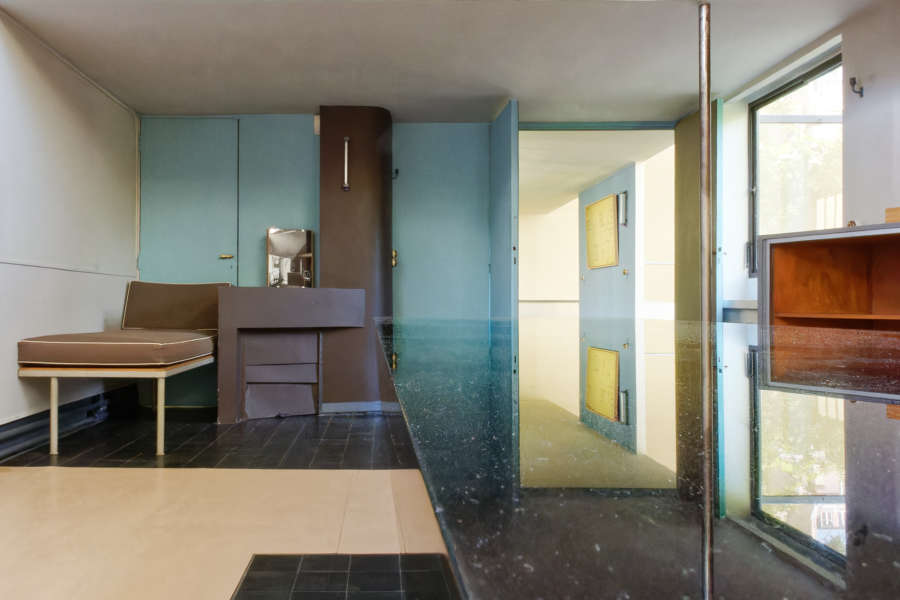
Thierry Allard
French photographer, far and wide
Please respect the copyright and do not use any content from this article without first requesting it.
If you notice any errors or inaccuracies in this article, please let me know!
You may be interested in other reports on Le Corbusier architect:
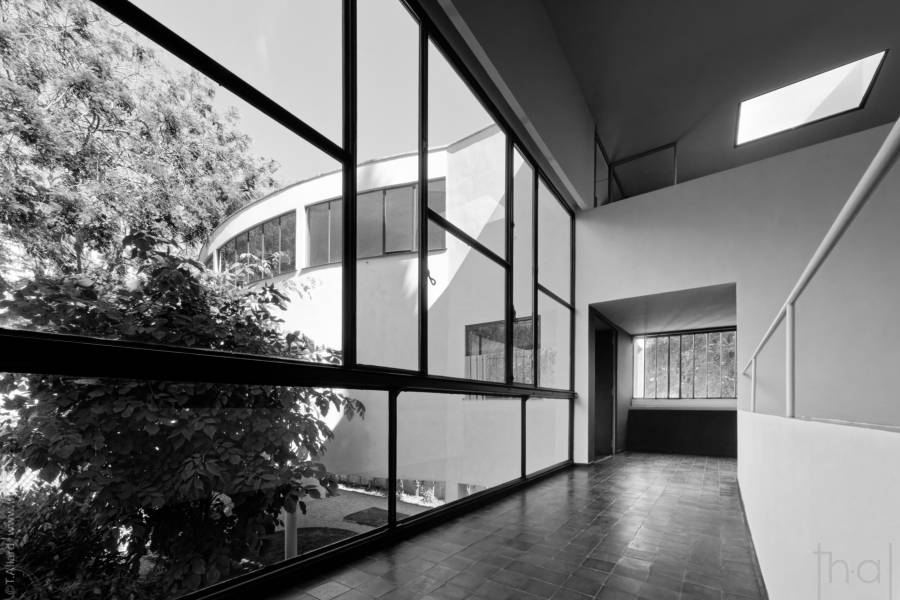


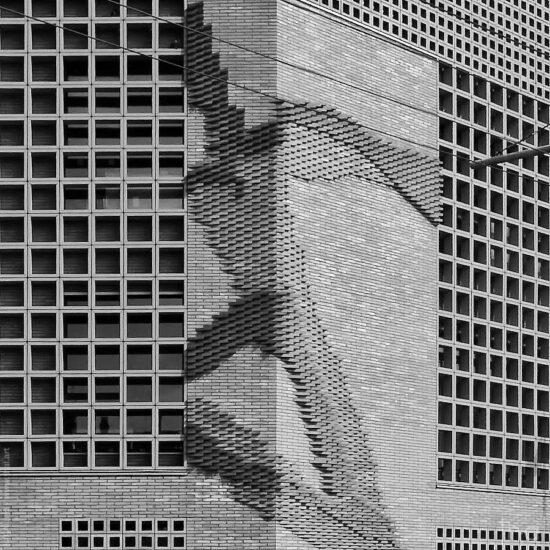
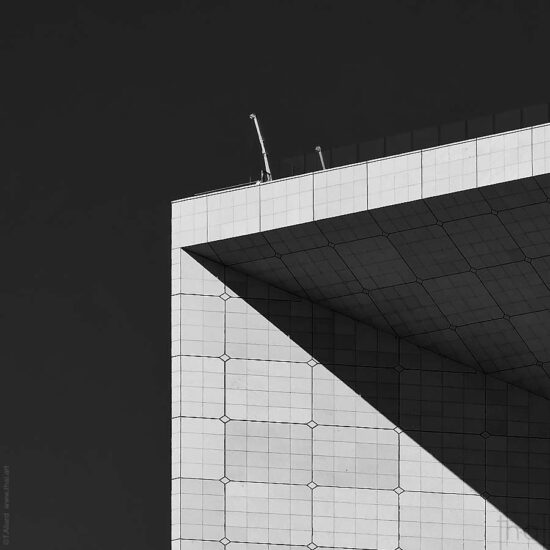

3 thoughts on “ Maison La Roche, Le Corbusier’s first architectural promenade ”
Comments are closed.