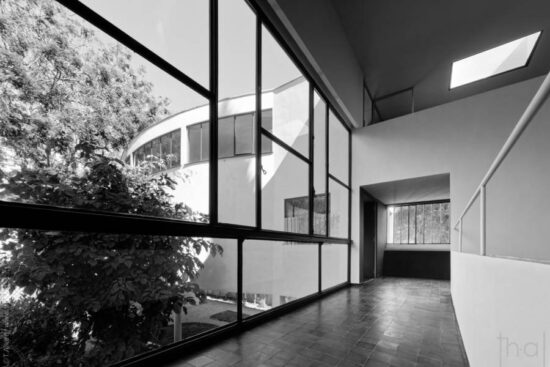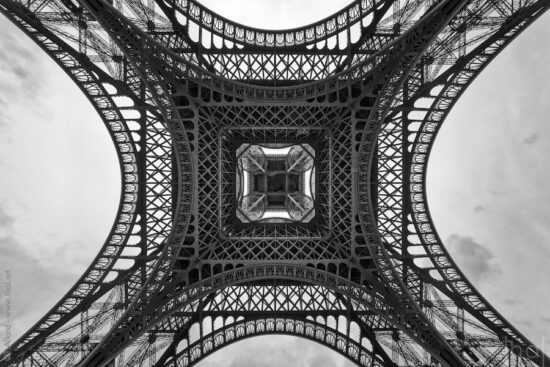The Firminy-Vert Unité d’habitation completes the series of 5 housing units designed by Le Corbusier, 4 of which were built in France and one in Germany.
Close in external size to the reference Cité Radieuse Unité d’habitation in Marseille, the Firminy project was designed for a workers’ housing estate, with 1/3 more apartments.
Although Corbusier was present at the laying of the foundation stone in 1965, a few months before his death, it was André Wogenscky, his former collaborator, who completed the building in 1967.
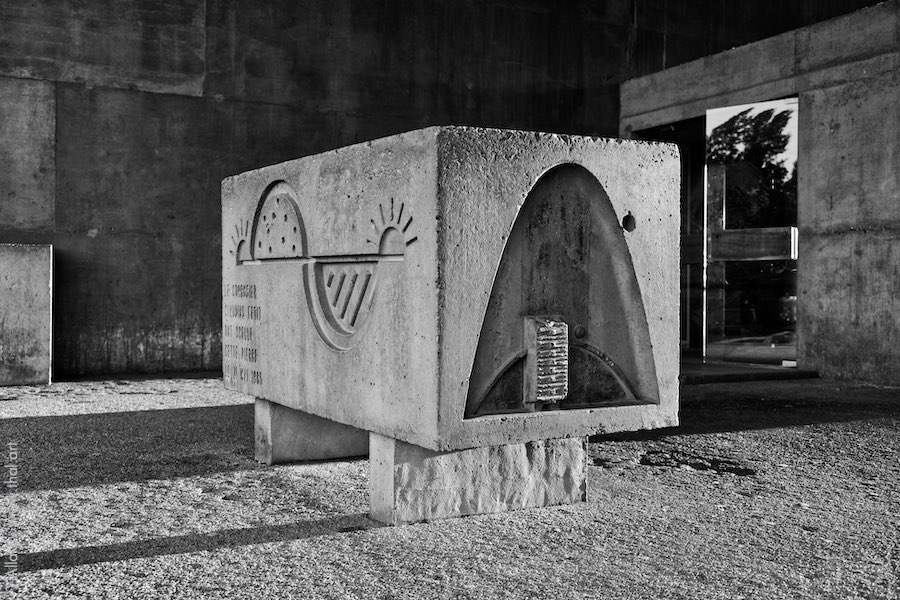
A jammed housing machine for a long time

Le Corbusier himself described his housing units as “machines à habiter” (machines for living), but the one in Firminy has long struggled to function and find its fuel: tenants.
The main cause was a local industrial crisis in the early 1970s, which prevented population projections from being realized.
There’s also the question of the mixed appeal of this huge bar unlike any other. Although it is not referred to as a “fada”, as in Marseille, the Firminy unit is more simply known as “le Corbu”, and its inhabitants are sometimes considered to be a community apart.
Intended as a HLM (Low-rent housing), Firminy’s UH (Unité d’Habitation) could have housed up to 1,600 inhabitants, compared with less than 1,000 today.
In the 1980s, 25 years after its construction, 1/3 of the apartments remained unoccupied, to the extent that some of the inhabitants had to be moved to close off the north side of the building for some twenty years.
Although this immense concrete ship, as Le Corbusier saw it, has sometimes been called into question by the Appelous (the inhabitants of Firminy), it has been able to sail to the present day, thanks to the late acquisition of the building’s north wing, to renovations financed by the state and the region, and to its status as a french Historic Monument.
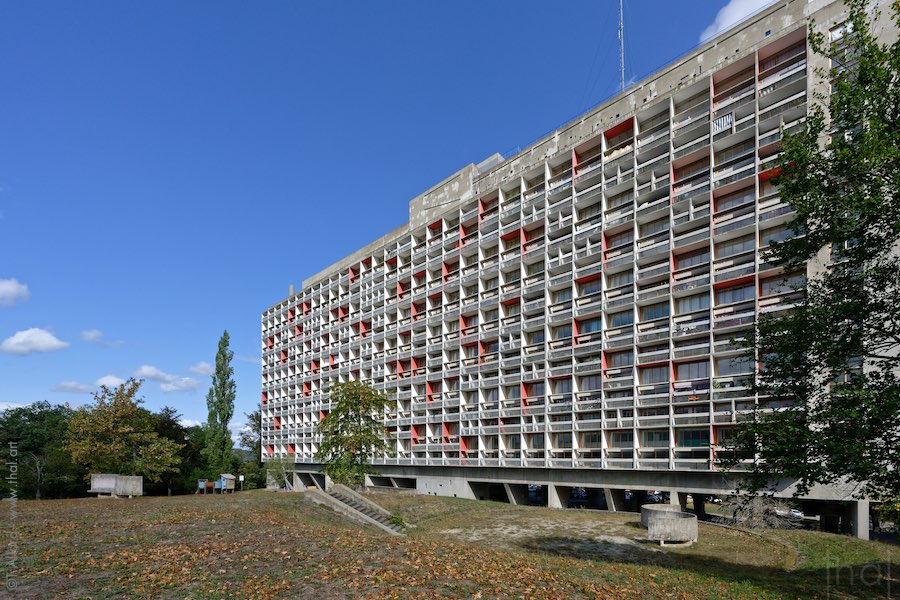
The only housing unit to be built in Firminy, out of the 3 initially planned, it is located at the top of a hill overlooking the Cité Ouvrière and the other buildings that make up Le Corbusier’s largest project in Europe.
The exterior of the housing unit
Underneath the building
Pillars are an important element that differentiates Le Corbusier’s housing units, giving each building part of its character.
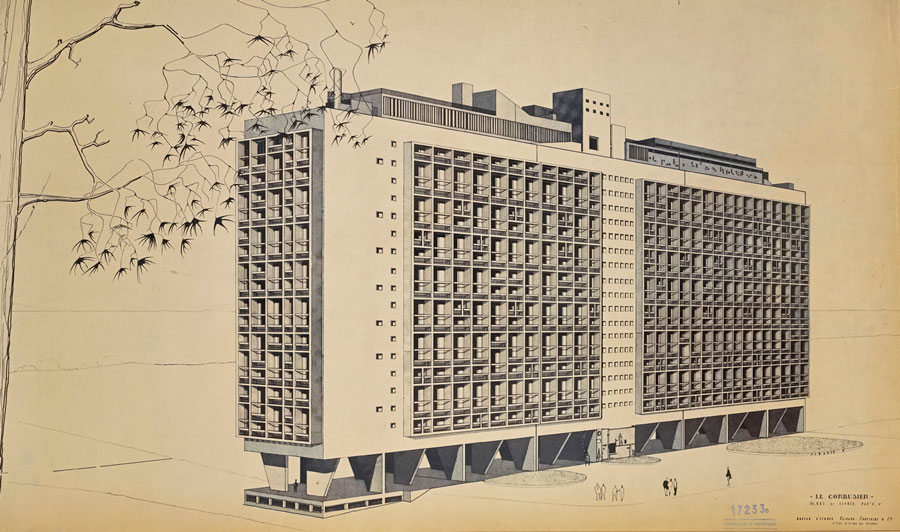
The overall elegance of the building, partly linked to its feet, is best appreciated with a mid-height view, as in this original plan.
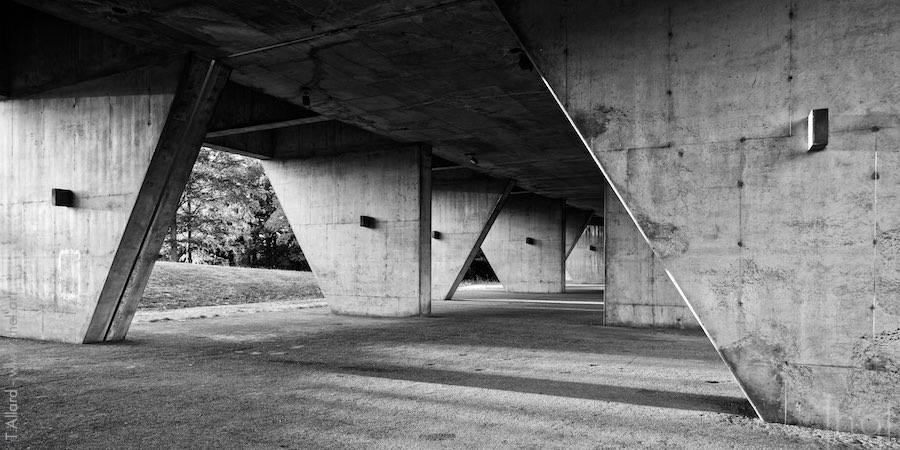
The setting sun can completely illuminate the building’s basement. The pillars free up floor space with a large covered area, popular with children.

The alternating alignment of the bevelled pillars avoids the monotony found in many other blocks of flats.
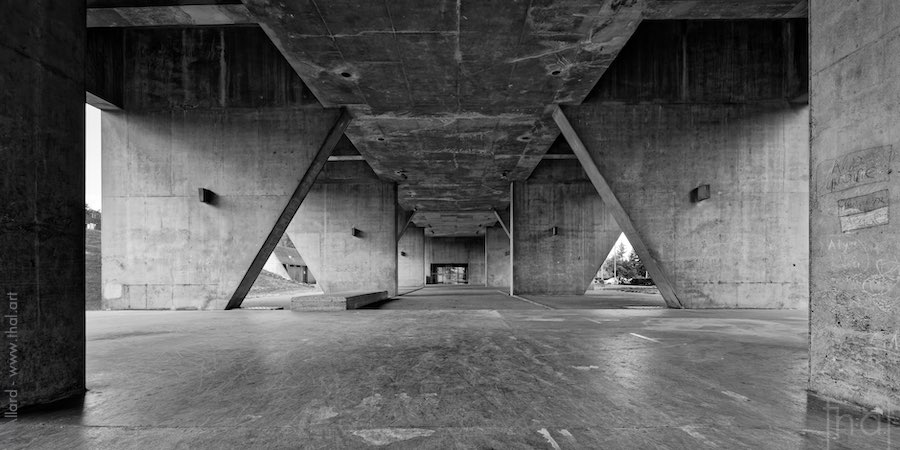
No equipment rooms “pollute” the underside of the housing unit, with only the central elevator and stairwell dividing the space beneath the building in two.
The 4 winds housing unit

The east side of the building is the main entrance.
It faces an outdoor parking lot, which has replaced the underground parking lots that were not built due to budgetary constraints.

2 colors punctuate the facades inside certain loggias: bright red on south-facing ceilings and walls, and an original (faded) blue on some north-facing walls.
Access to the interior of the UH or to the park can be gained from either side of the central cage, but a fresco clearly shows the recommended routes to the reception hall or directly to the garden.
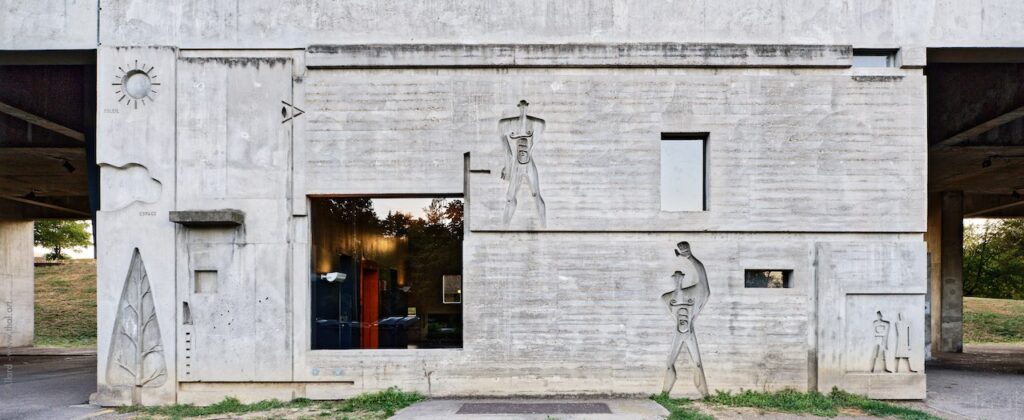
The principles involved in the design of this housing unit are clearly evoked:
– On the left, 3 illustrations accompanied by the words Soleil, Espace, Verdure, taken from the Charter of Athens (see below).
– In the center, 2 representations of the Modulor, Le Corbusier’s “template” man, indicate its primordial role in the building’s design, with the presence of recessed horizontal lines symbolizing ceilings or the height of a table.

On the west side, a huge park, a wonderful playground for children, is an important component of the housing units: the essential amenity space that counterbalances the concentration of housing.

All around the UH, concrete benches with raised backrests provide shelter from the wind or protection from the view from the balconies?
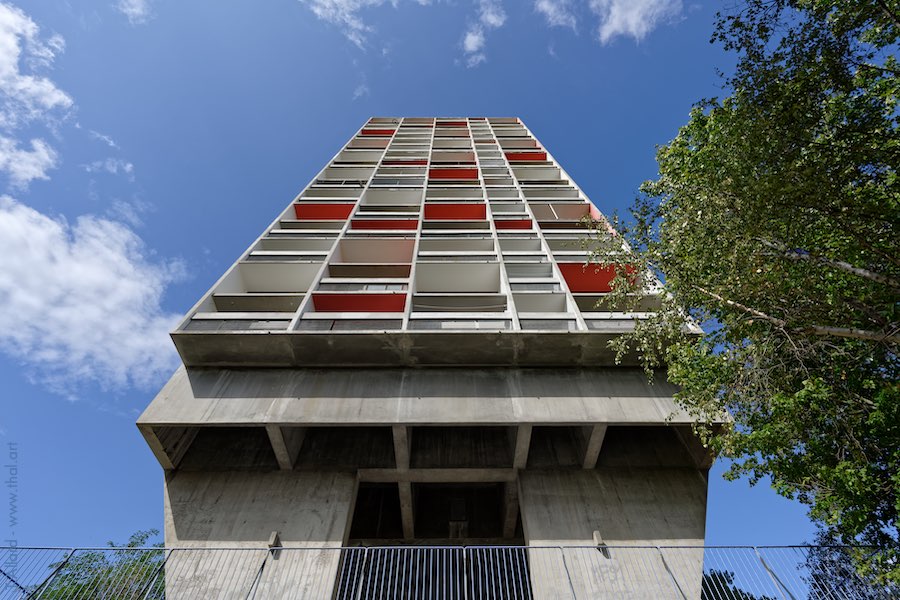
On the south side, the only gable of the Unité d’habitation featuring loggia openings.
The north side features a blind gable, as in the other UH, with a fire escape at the bottom.
Inside the “living machine
The streets
The “rues” of the Unité d’Habitation de Firminy are wide corridors running almost the entire length of the building, providing access to the 414 apartments.
The L-shaped, Tetris-like nesting of the apartments means that many of them are walk-through and duplex, reducing the number of internal streets.
Staggered every other floor, or even every third floor, there are just 7 streets for 17 floors of housing on the building’s 20 levels.

As in the 3 other French housing units, the interior streets are dimensioned using Molidor, Le Corbusier’s measuring tool:
- The ceiling is 2.26 m high, equivalent to 1 Molidor arm stretched.
- The aisle width is 2.96 m, i.e. 1 Molidor of 1.83 m + 1.13 m (which corresponds to the height of its navel).
The different color-coding of the doors makes it easier for children to find their apartment.

As in real outdoor streets, a few rules had to be respected. In the early years, for example, the building superintendent was empowered to fine the parents of children who rode their bikes in these corridors!
Unlike the Cité Radieuse in Marseille, the Firminy Unité d’habitation does not include a retail floor, since a shopping center was planned outside the UH if the other two units were built.
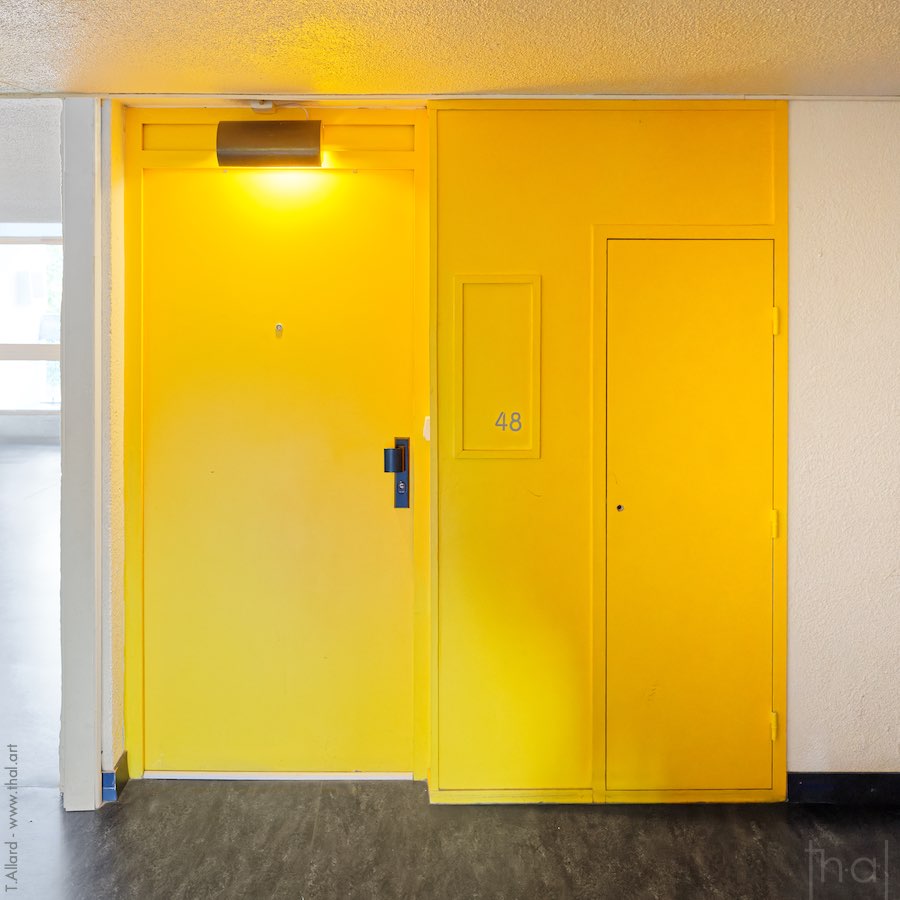
The colorful wooden panels framing each apartment incorporated a delivery locker accessible from both sides: an avant-garde system, for the time, that allowed delivery of newspapers, milk or bread and croissants!
In the middle of the building, near the elevators, you’ll find 7 “clubs”, communal areas reserved for the residents of each street.
The show apartment

The duplex show apartment features a kitchen opening onto a dining room with loggia on the first level, and a second level crossing from east to west with 3 bedrooms, a toilet, and a corridor with a bathtub and washbasin.
Part of the furniture is by Pierre Guariche, a famous 20th-century French designer.
Modulor also determines the size of rooms, furniture and ceiling heights.

The master bedroom has access to two corridors leading to the children’s bedrooms, one of which serves as a bathroom with a bathtub and washbasin, and the other connects the staircase to all the upstairs rooms.
Two windowless openings, one above the staircase and the other above the dining room.
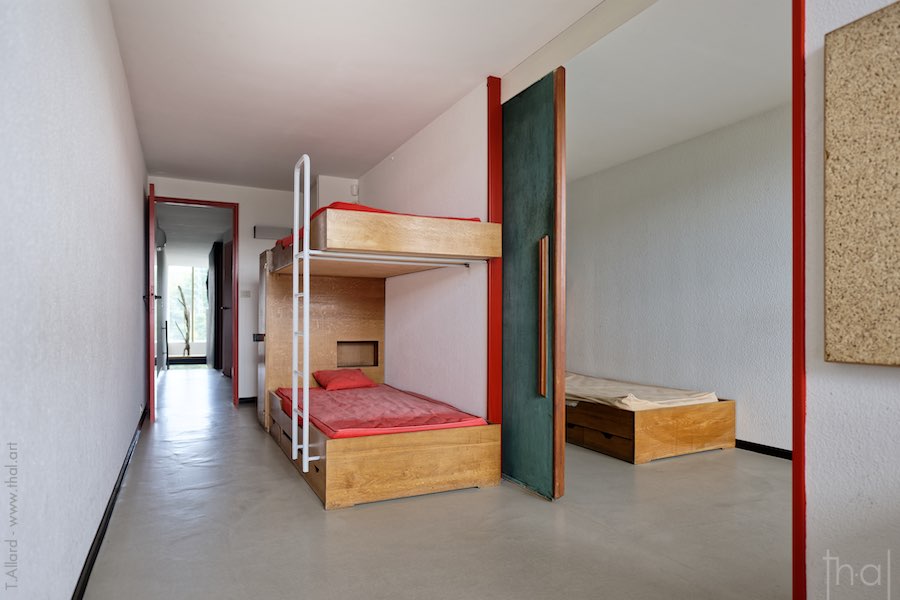
The 2 Modulor-sized children’s bedrooms are narrow, but a large sliding partition can be used to create a play area. They also share a large loggia.

In the 1960s, this fully-equipped apartment configuration with furniture, sanitary facilities and running water was a novelty for many working-class families who were used to far fewer comforts.
Nursery school
Occupying the top two floors of the building and featuring a roof terrace, the 3,000m² school is the largest ever built by Le Corbusier, who had already perfected this concept on the roofs of his “vertical cities” in Marseille and Rézé.
Open for thirty years, until the end of the 1990s, it included eight classrooms as well as a canteen and workshops.

On the east side, a long corridor with colorful windows, benches and coat racks leads to the classrooms.

On the west side, a series of modular rooms, separated by large sliding partitions.
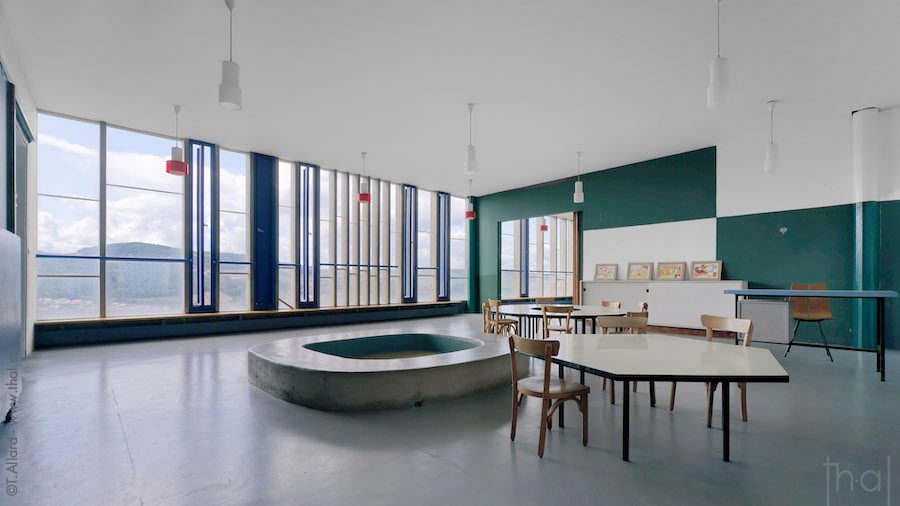
All classrooms have a huge glassed-in area, with a view of the Forez mountains.
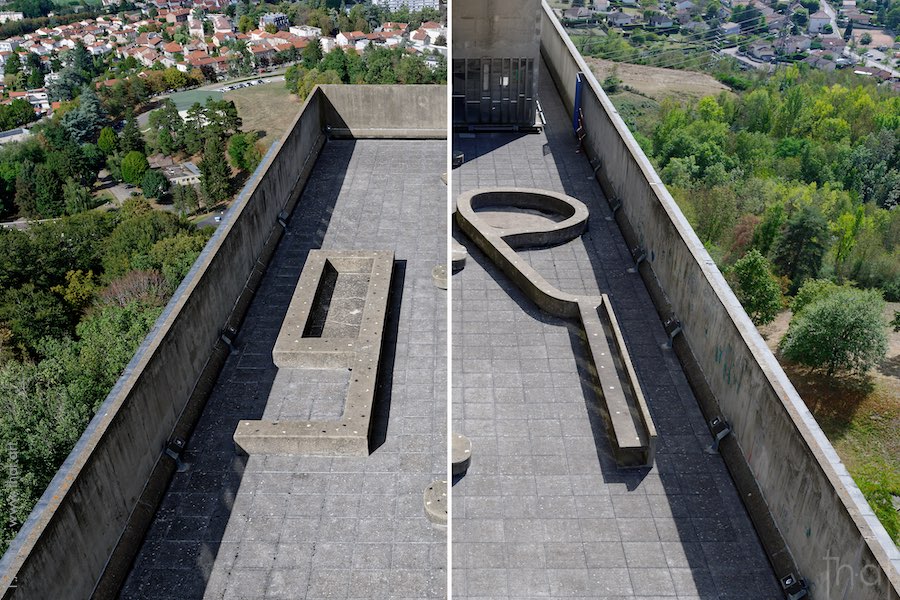
The first level of the school opens onto a playground.

Finally, an access ramp links the school directly to the roof, in the spirit of the one that initiates the architectural promenade of the Villa Savoye, a Le Corbusier constant that can be found, in another form, in the Maison La Roche in Paris.
On the south side, there’s an open-air mini-theater (not accessible at the time of my visit), and on the north side a large playground.
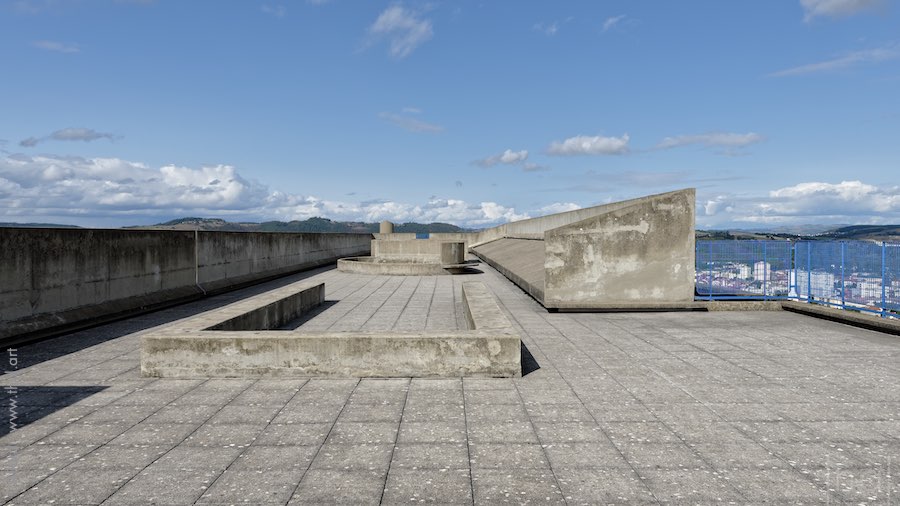
Please respect the copyright and do not use any content from this article without first requesting it.
If you notice any errors or inaccuracies in this article, please let me know!
You may be interested in other reports on Le Corbusier architect:
Le Corbusier’s precepts put into practice for the Firminy Unité d’habitation
Architecture nouvelle
The building is built on stilts and features free facades, with no load-bearing exterior walls, as well as a terrace roof – fundamental elements of the 5 points of new architecture set out by Le Corbusier in the 1920s.
Charte d’Athènes
Le Corbusier declared that he would apply the principles of the famous Athens Charter, to which he had contributed in 1933, to the design of the housing units.
Thus, the materials of urbanism would be, in order of importance: sun, space, greenery, and finally cement and steel.
As for the sun, it illuminates the apartments, which often feature large bay windows and loggias that act as sunshades in summer.
Modulor
Le Corbusier’s “man template”, which he developed in the 1950s, is an integral part of all our housing units.
At Firminy, he determined the height of the ceilings, the size of the rooms, corridors and furniture, and the size of the building, 130 m long by 21 m wide and 57 m high.



