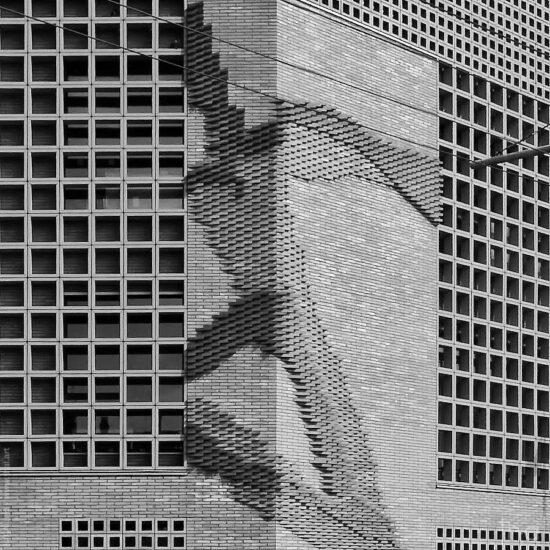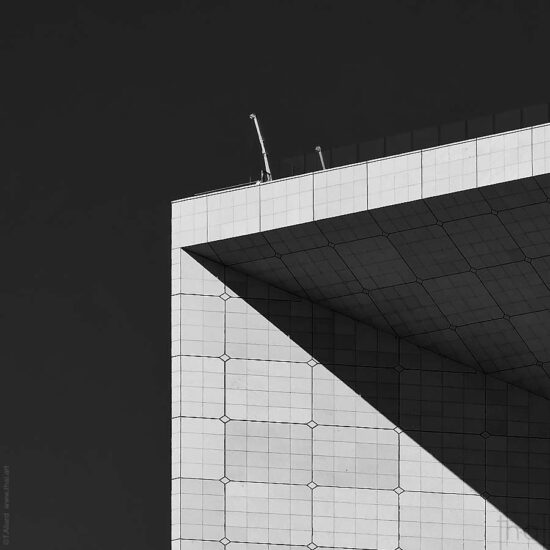The French architect Bernard Zehrfuss designed in the 1970s the Gallo-Roman Museum of Lyon, now called the Lugdunum Museum.
Facing the Gallo-Roman theater of Lyon on the Fourvière hill, the Lugdunum museum is almost invisible from the outside and hides most of its brutalist architecture underground.
Destroying a part of the hill to reconstitute it around the museum, the architect took care to occult as much as possible his last architectural masterpiece.
The upper part of the museum that emerges into the open air is therefore relatively discreet.
It could let us miss this architectural jewel, whose beauty is inside.
A spectacular main entrance
As you enter the upper reception hall of the Musée Lugdunum, raw concrete is displayed on the walls and ceiling and sets the pace for the brutalist interior architecture implemented by Bernard Zehrfuss.
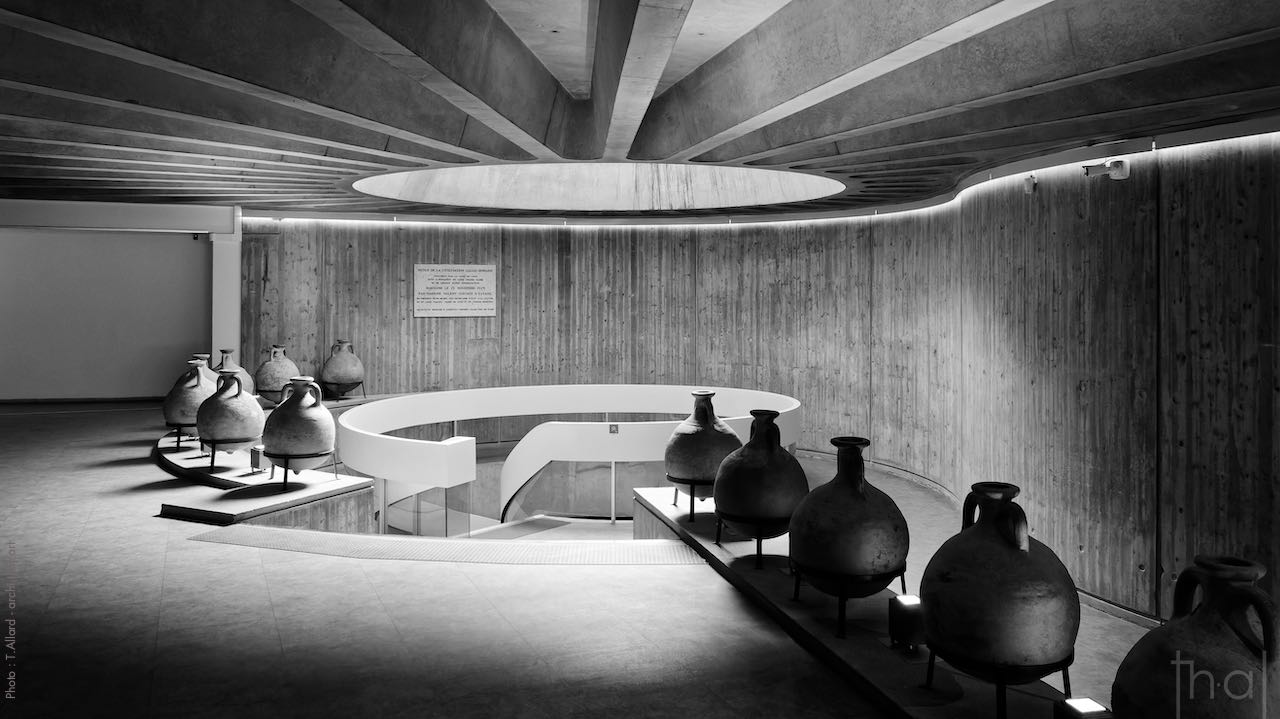
The only bright spot that inexorably draws us in is the “umbilical” entrance to the museum, overhung by a very organic honeycomb ceiling.
Nautilus ceiling
If, for some people, the regular cells of the ceiling will evoke the petals of a daisy, my unbridled imagination and these photographic views transport me more into the world of shells, perhaps on the side of ammonites or a nautilus.
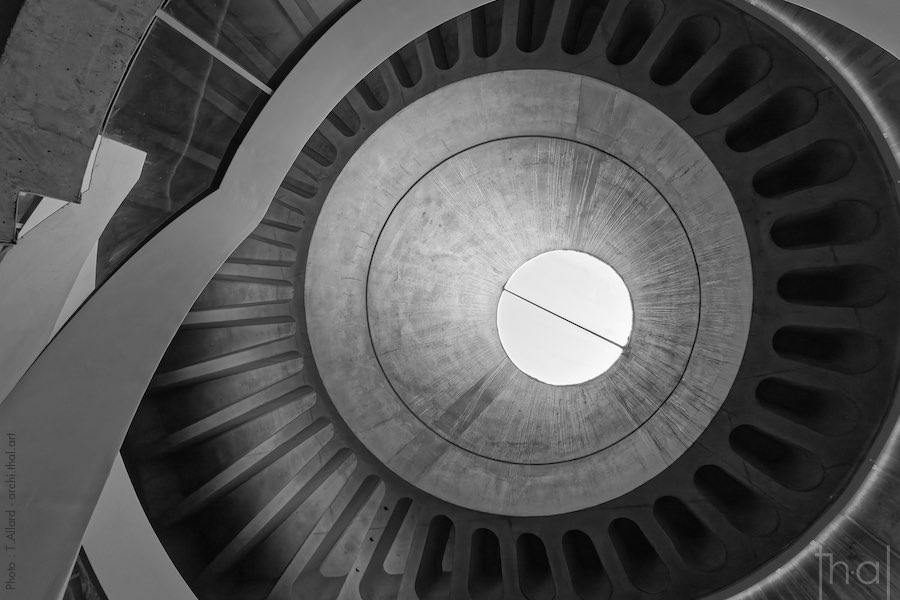
For the architectural photographer, the set of shapes associated with this skylight which generates marked contrasts turns out to be a real gift from heaven… or rather from the architect?
The vortex staircase
One enters a “spiral of time”, conceptualized by Bernard Zehrfuss for the Lugdunum museum, by a majestic staircase of helicoidal form.

With this spectacular entrance, Bernard Zehrfuss has deployed all his talent as an architect and director to give us the desire to change time space, to the Gallo-Roman era.
Interior journey in the architecture of the Lugdunum museum

Silence, we’re turning
Upon entering the exhibition space, one is immediately struck by the quality of the silence, extremely enveloping.
The cells of the concrete ceilings participate in the acoustic attenuation of the place as much as, most probably, the earth that surrounds the whole building.
The interior of the Lugdunum museum is designed with a gentle slope for a circular walk, inspired in principle by Frank Lloyd’s Guggenheim Museum in New York.

A walkway slopes gently down the center of the building and is connected in places to the horizontal exhibition floors, which are connected by steps.
Low walls of different heights separate the different areas while allowing us to see the entire interior structure.

The extreme precision of the castings can be seen in the fineness of the edges of the buttresses cast in situ as well as in the perfect cells of the floor boxes made of precast concrete.

The placement of the exposed archaeological remains was simulated using an endoscope placed inside a complete model of the building.
A process similar to the Relatoscop, which I had mentioned in a previous photographic report on the Orgues de Flandre in Paris.
An underground concrete cathedral

The interior structure, entirely made of reinforced concrete, is without load-bearing walls. It is made up of 10 porticos and long-span buttresses that were cast in situ without pre-stressing.
Architect Bernard Zehrfuss has always surrounded himself with specialists in the use of reinforced concrete, as he did for the construction of the CNIT in the Paris La Défense district.
Within the framework of the realization of this Gallo-Roman museum of Lyon, he knew how to take advantage of the local know-how as that of the cooperative l’Avenir, which had taken part in the construction of the skyscrapers of the city of Villeurbanne, in the close suburb of Lyon (Article to be published).
Wormholes” in architecture
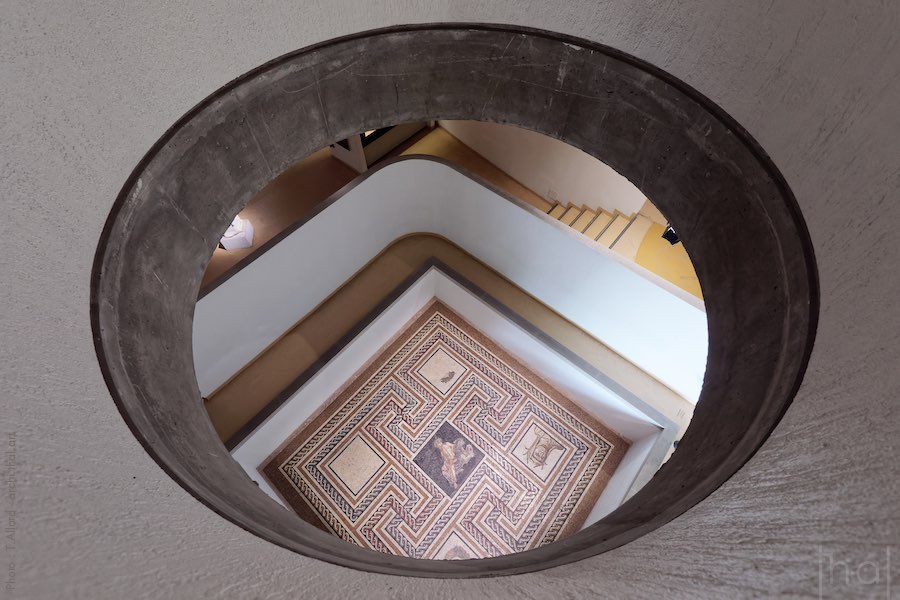
Symbolically, the journey back in time to the Gallo-Roman era is sometimes made through perforations between the floors, as shortcuts to admire both the architecture of Zehrfuss and ancient Roman mosaics.

A respectful architecture almost invisible
The upper part in fluted concrete of the museum of Lugdunum which overhangs the hill is dedicated to the administrative parts.
It has a few thin vertical openings and is the only part of the building visible from the outside, except for the light boxes emerging from the hillside.

A museum without facades
For the main part of the museum, which concerns the exhibition spaces, Bernard Zerhfuss has implemented an architecture that is “invisible” from the outside, as he had already done for one of the Unesco buildings in Paris. But this time, the desire to erase his construction is a mark of respect for the neighboring masterpiece of Roman architecture.
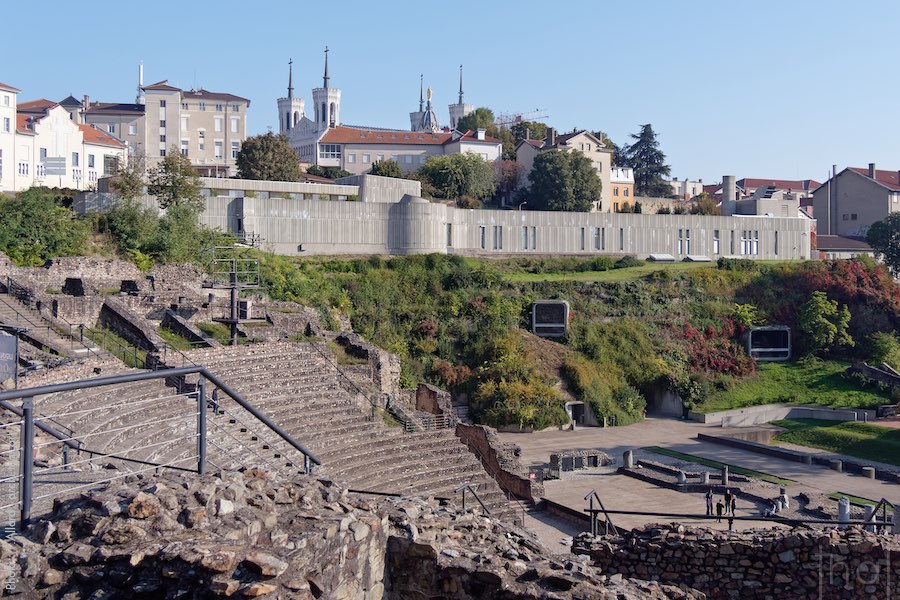
The light cannons
The collection rooms of the Lugdunum museum are not very exposed to light from outside.
A few skylights and 2 tubular concrete ducts nicknamed “light cannons” bring in some natural light.
The latter emerge from the ground on the south side and are terminated by large bay windows.
At the bottom of the reconstructed hill two other openings constitute a technical entrance and an entrance/exit of the museum at the level of the ancient theater stage.

The light cannons were used, before being glazed, to bring in the largest pieces of the museum.
Ancient theater on big screen

In Lyon, nicknamed “city of lights“, where the cinematographic projection on big screen was invented, the Lugdunum museum, thanks to its “light cannons”, offers us two giant screens allowing us to admire, as in the cinema, the splendid Roman theater of Fourvière and its Odeon.
Thierry Allard
French photographer, far and wide
Please respect the copyright and do not use any content from this article without first requesting it.
If you notice any errors or inaccuracies in this article, please let me know!
You may also be interested in:



