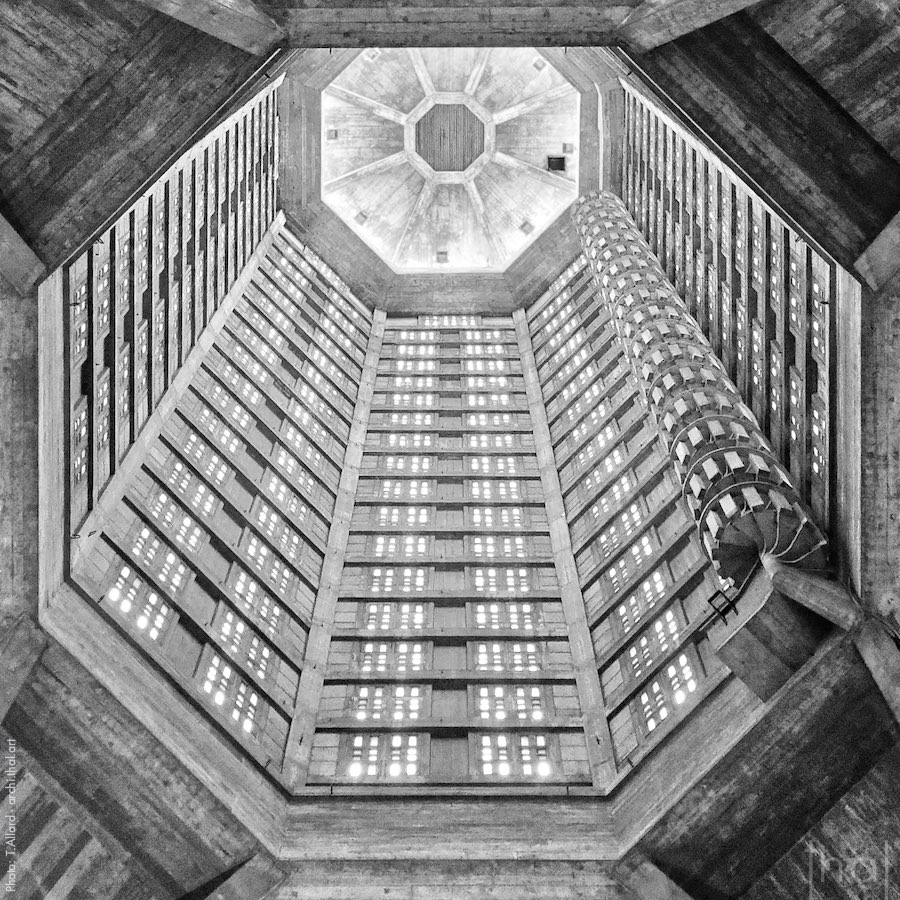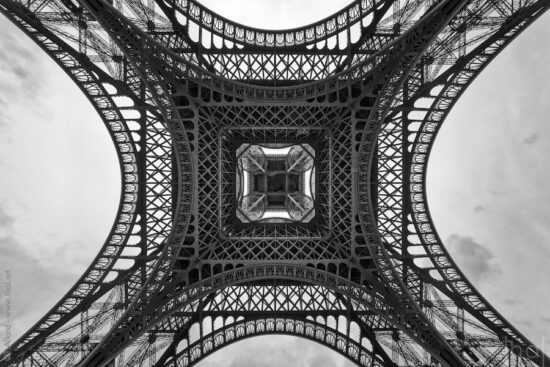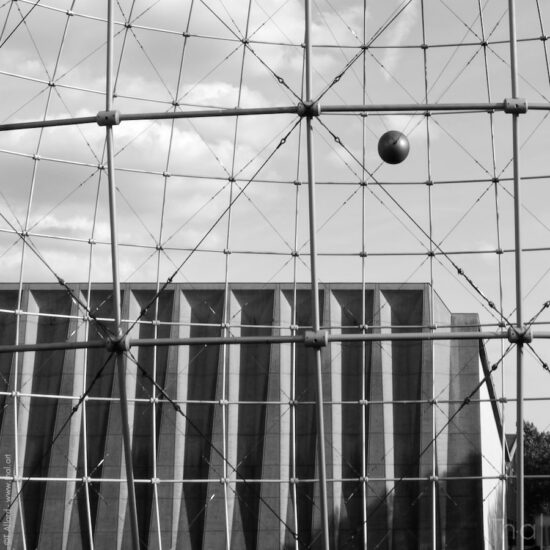During the Second World War, the city of Le Havre saw its downtown area completely devastated by bombing. Half of the 20,000 buildings that made up the city were destroyed, leaving 160,000 inhabitants homeless.
The reconstruction project entrusted to the architectural studio headed by Auguste Perret, will give him the opportunity to realize the dream of many architects: to imagine a new city from an (almost) blank sheet of paper.
In the city of standardized construction that was about to be born, a new reinforced concrete church stood out with its brutalist style without embellishments and was a beacon for travelers arriving by boat from the United States or England.

Saint Joseph’s church in Le Havre, France.
Dominating the city from the top of its 107 meters, the Saint-Joseph church, classified as a historical monument since 2018, replaces a former parish church destroyed in 1944.

If Auguste Perret is at the origin of the various studies for the church, his death in 1954 prevents him from participating fully in its construction and several architects succeed him to complete the realization of the belfry.
Seen from the outside, the church is made up of a stack of geometric shapes: it has a square base that turns into an octagon thanks to pyramidal shapes and inverted triangles.
The foundations of the building rest on 71 piles with a length of 15 m, a concrete base of 2 meters thick and 16 pillars that support the building.
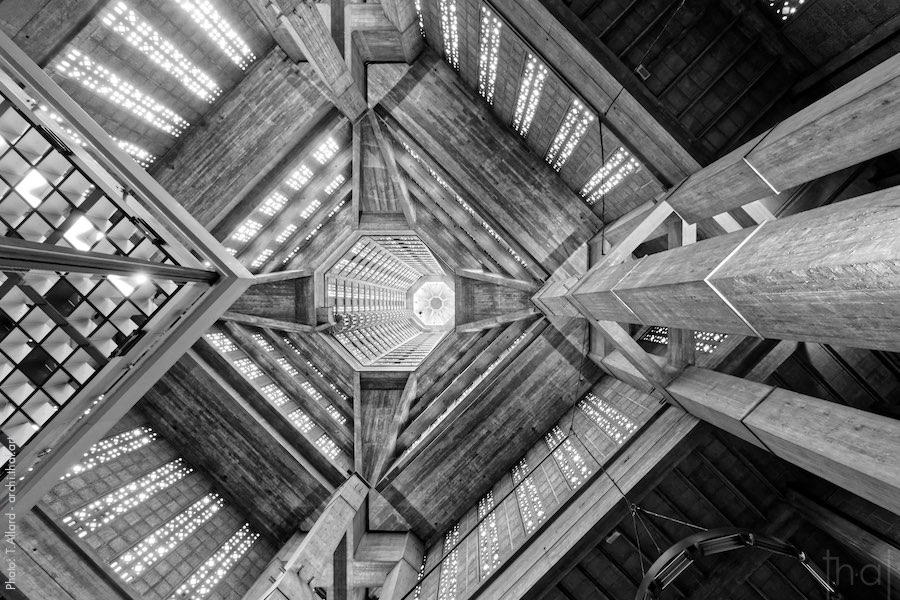
The interior of the church has no supporting structure in its central area, which is a true architectural and engineering feat.
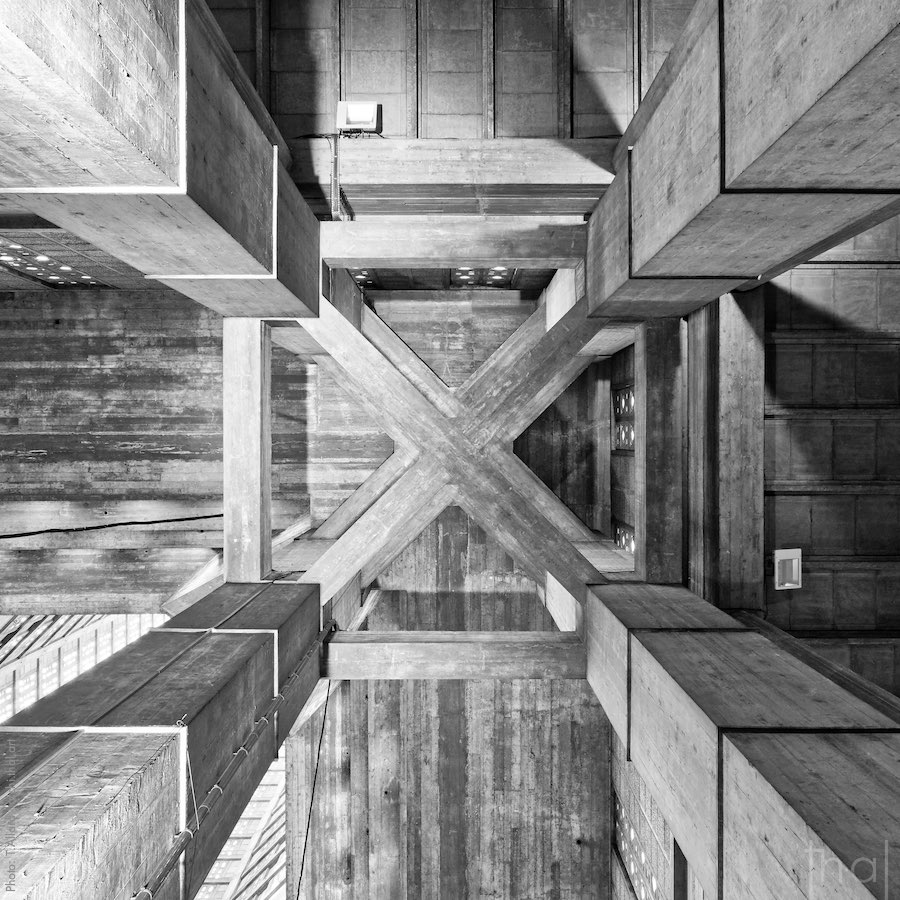
A thrust of several thousand tons is exerted in the corners of the lantern tower, each of which has 4 concrete pillars connected by cross sections.
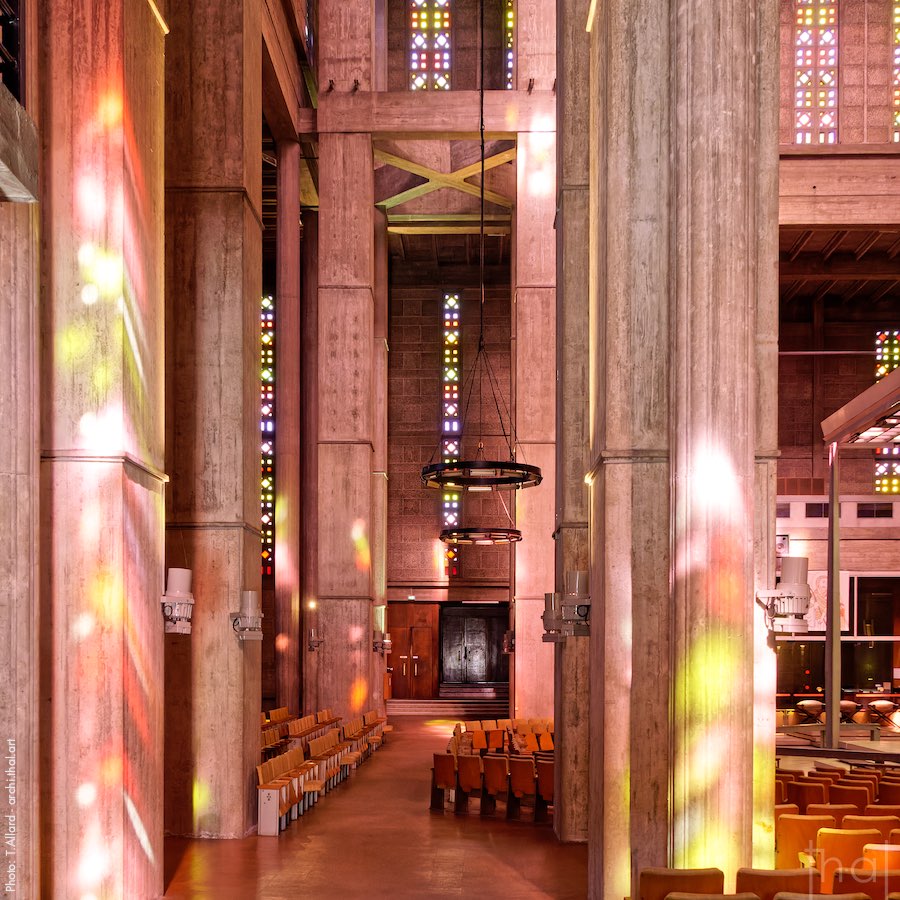
If the interior of the church presents only rough concrete, the projections of colored lights coming from the stained glasses come to brighten it.
These stained glass windows, with geometric patterns, are composed of colored glass blown in the old fashioned way. They were set in concrete squares by the painter and master glass artist Marguerite Huré.
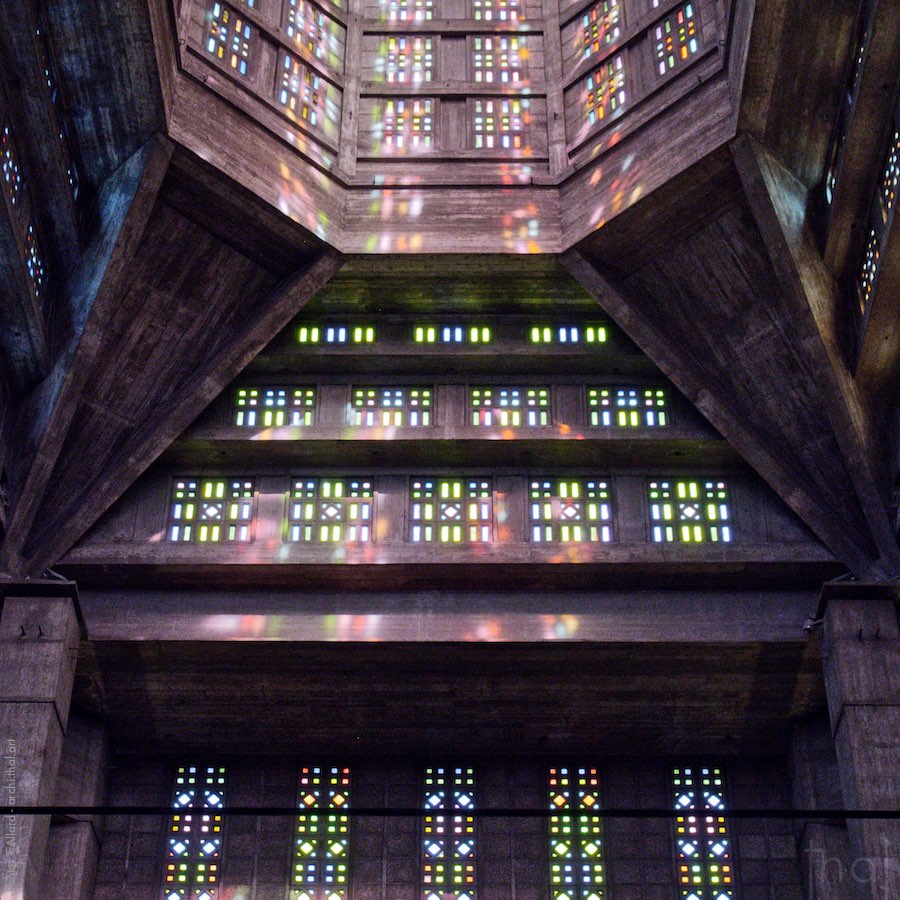
In the absence of stained glass windows with a figurative religious representation, the link with Christian theology is made symbolically by a different dominant color for each of the interior faces of the belfry.
The rebuilt city center of Le Havre

In 1945, Auguste Perret organized an internal competition in his studio in which several young architects participated. Several projects for the reorganization of downtown Le Havre came out of it.
The project retained by the municipality of Le Havre includes the raising of the traffic lanes to 3.50 m from the ground and the establishment of the city center on a platform, as Auguste Perret had already experimented on a small scale for the Mobilier National in Paris. The goal is to put all the pipes dry and to foresee a lower circulation with services on the first floor.
This project of slab urbanism could have been a precursor of the districts realized in France in the 1970s, such as the district of La Défense in Paris or the Mériadeck district in Bordeaux, but the idea of raising the whole city center provoked a rejection of the inhabitants of Le Havre and this important component of the project was finally not implemented.

A modular architecture that looks a bit monotonous?
The whole of downtown Le Havre has been classified as a UNESCO World Heritage Site since 2005, bringing to our attention the importance of this mid-twentieth century architectural project which consecrates the school of structural classicism.
The principles of reconstruction of the city center are based on a certain standardization of the habitat through the application of a modular framework.
When Le Corbusier was ” playing ” with 5 m long modules to build the houses of his small working-class city of Frugès, Auguste Perret set up a 6.24 m grid which was to be applied to the buildings, as well as to urban planning in general.
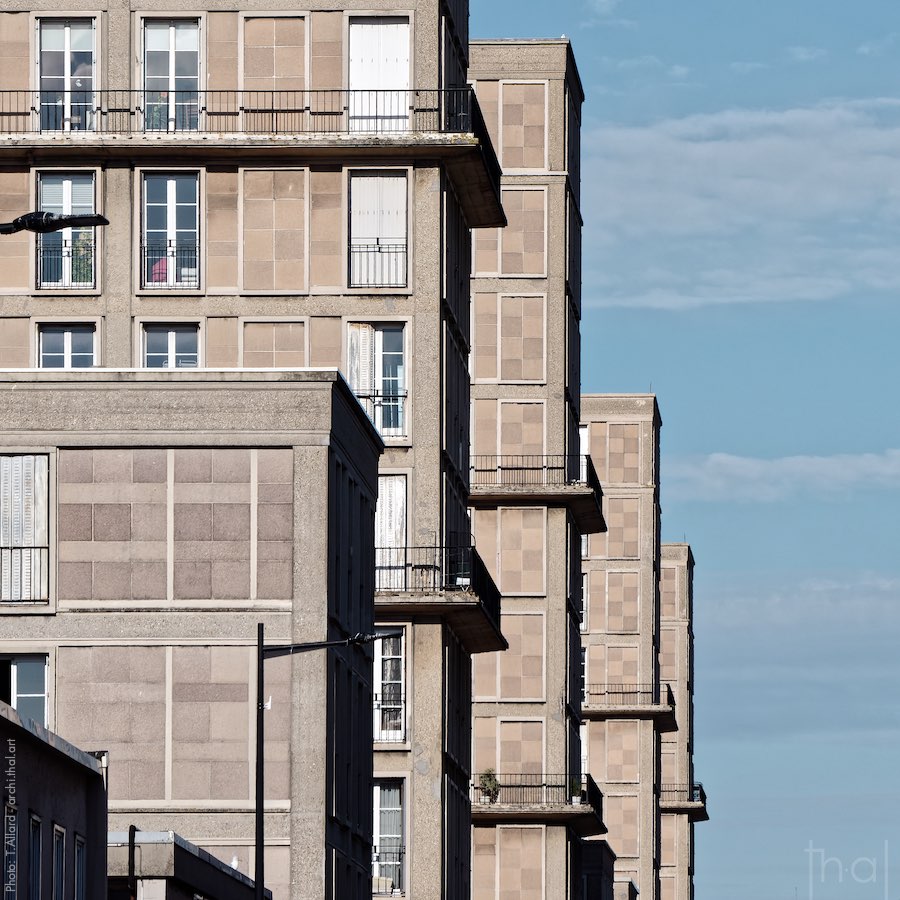
The choice of prefabricated concrete, tinted in the mass, was made for practical and economic reasons. It allows Auguste Perret and the architects associated with the project to rebuild the heart of the city in 20 years.
But the concreteization of Le Havre is made in a certain adversity and some inhabitants join and fight for the preservation of the vestiges of the old center.
Some old buildings will thus be saved from destruction thanks to a series of protection decrees as historical monuments.

To the austerity of a repetitive exterior architecture drawn to the chalk line, the architect adds a prohibition: the trees will not be present in the urban space, except in the gardens, because it prevents from seeing the beautiful constructions…
If vegetation has been reintroduced in some places in the urban space of downtown Le Havre, the new rue de Paris, which replaced the most animated street of the pre-war period, remained in its juice, a bit monotonous (that’s why I took the liberty of coloring the parked cars, in order to extend the sculpture at the end of the street, the “Catène de Containers”).
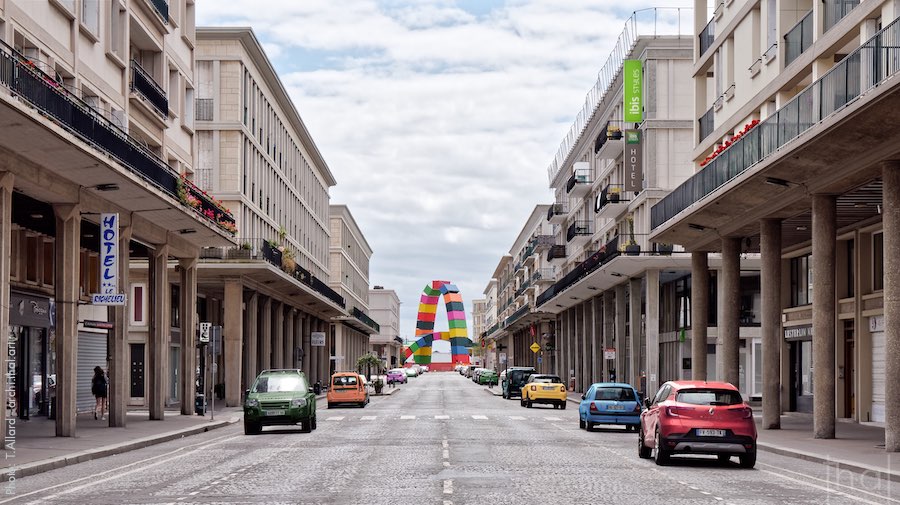
This main artery of Le Havre was conceived as a commercial street with galleries protecting from the rain, in the spirit of the rue de Rivoli in Paris (the street where the Louvre museum is located).
The realized buildings keep the precepts of Auguste Perret, and for those who are interested in details, one can observe that the columns have different sections.
The Perret show apartment
The Maison du Patrimoine proposes the visit of a sample apartment of Auguste Perret refurbished with original furniture.

The staircase of a building of Auguste Perret allows to see the variety of the material rendering of the concrete which, by places, imitates the cut stone.

Inside, the crossing apartment corresponding to 2 modules of 6.24m, the width of the building, has large windows on both sides and is very bright.
The furniture installed, of a high quality, was produced in series at the time.

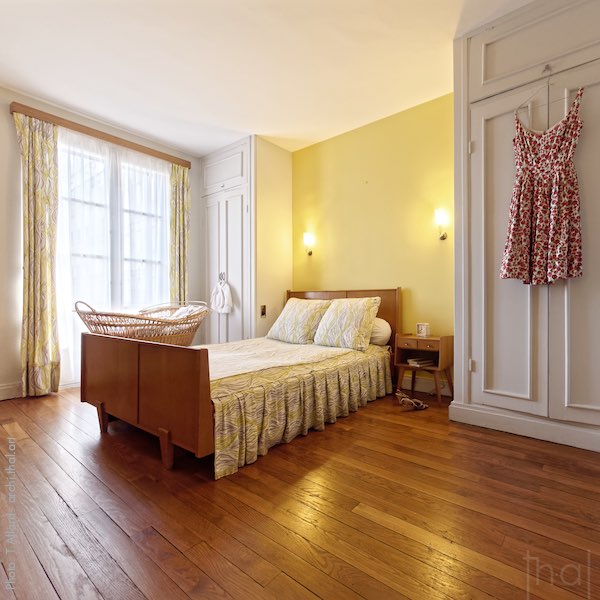
This sample apartment also allows you to discover the modern facilities proposed by Atelier Perret at the time of construction, with an integrated kitchen and bathroom and forced-air collective heating.
Merci de respecter le droit d’auteur et de ne pas utiliser du contenu de cet article sans en faire la demande auparavant.
Si vous constatez des erreurs ou des inexactitudes, merci de m’en faire part !
You may also be interested in:
