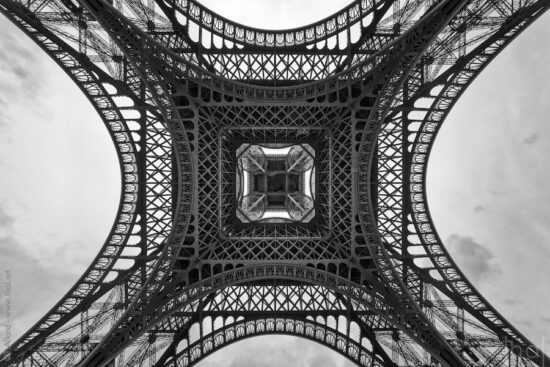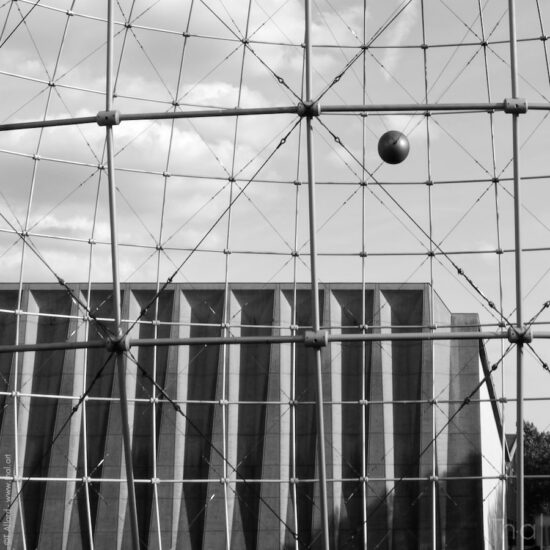From 1968 onwards, a new urban center was developed in Créteil, France, with seven districts entrusted to different architects.
The architect Gérard Grandval proposed an organic and brutalist project for the neighborhood near the courthouse: a group of round buildings lined with petal-shaped balconies that would be nicknamed the ” City of the Cauliflowers ” some years later.
A disruptive organic architecture
Gérard Grandval, architect on the ring
The architect’s initial idea was to create five groups of buildings, each with a six-story ring-shaped construction with a parking ramp in its center and three round towers around it.

The architect imagines flower buildings with large petal-shaped balconies made of molded concrete that will protect the inhabitants from outside view. The goal is to preserve the privacy of the tenants and to ensure that these balconies are well used.
The anti-cube
Gerard Grandval, the architect who invented the “maison-coquilles”, hated the often monotonous cubic architecture of apartment blocks (in vogue since the post-war period).

The first 6-storey building to be built under the name “Dahlia” will be the only ring-shaped building with a central indoor parking lot with a green roof.
The building is built from a concrete structure with no external load-bearing walls and balconies made of molded concrete shells measuring 7 meters wide by 2 meters high and weighing approximately 5 tons.
Each apartment, without parallel walls, may look like a slice of a laughing cow cheese, but the architect, who is much more serious than he appears, incorporates at least one right angle per room.
The project encountered budgetary difficulties and was reconfigured. The following constructions will be 10 round towers of 15 floors. They will keep the principles of the “dahlia” architecture as well as the petal balconies but without a central courtyard and with outdoor parking.
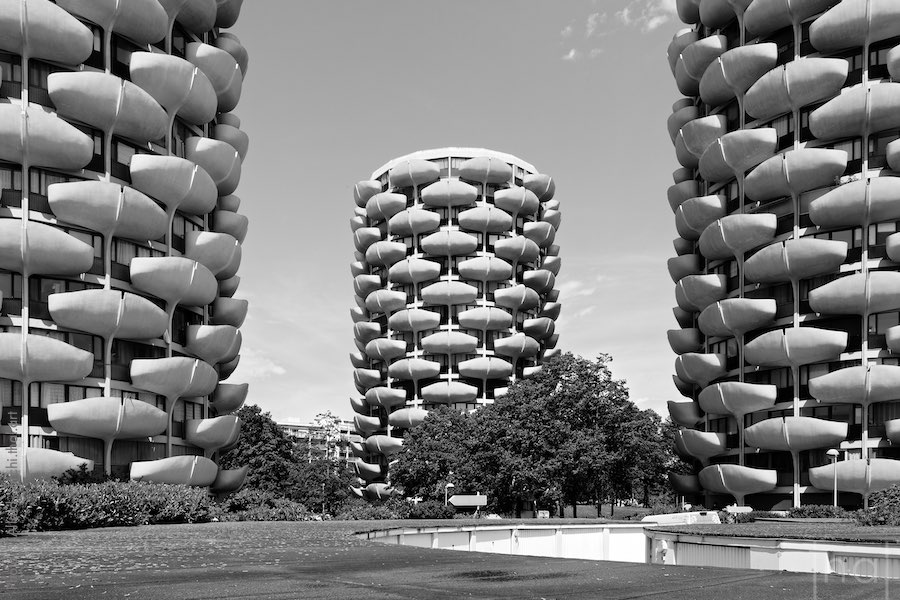
The traffic lanes, the assembly of the parking boxes and all the constructions, including the buildings of 2 schools, adopt a circular shape.
Promoters not quite ready
The architect had originally planned to plant Virginia creepers in the balconies of each building to cover the petals with a plant skin that would change with the seasons.
This concept of vegetated facades, rather precursory for the time, will never see the light of day for fear of the promoters that the maintenance of the buildings will prove to be too expensive and difficult.
The 21st Century City
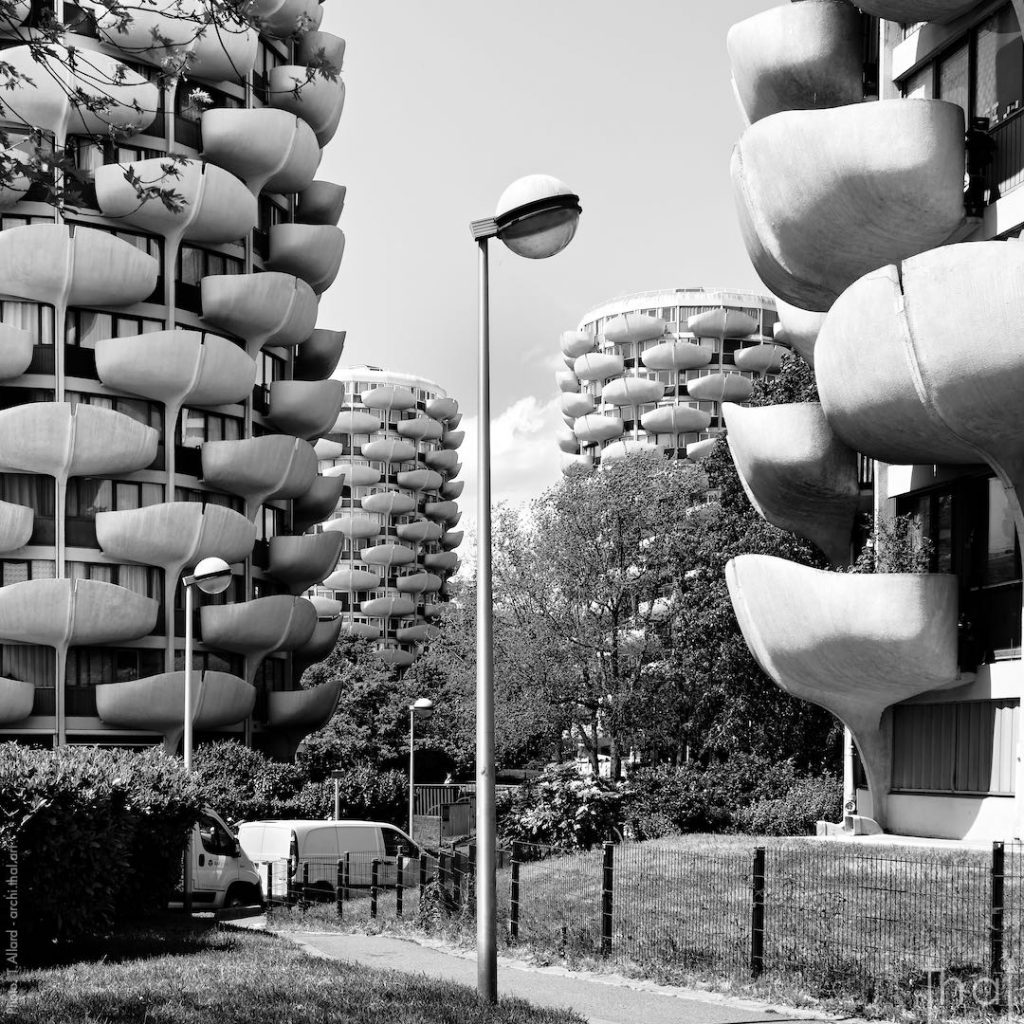
Gérard Grandval’s architectural complex, originally named “City of the 21st century” with its towers called “The ears of corn” will finally be called “City of cauliflowers” following a post-sixties advertising campaign (by the famous French advertising executive Jacques Séguéla) inviting Parisians to “come and live in cabbages“…
With this communication a little shifted, the marketing of the apartments will prove particularly difficult and the henceforth mocked “city of the cabbages” will wait about ten years to see all its apartments inhabited or sold.
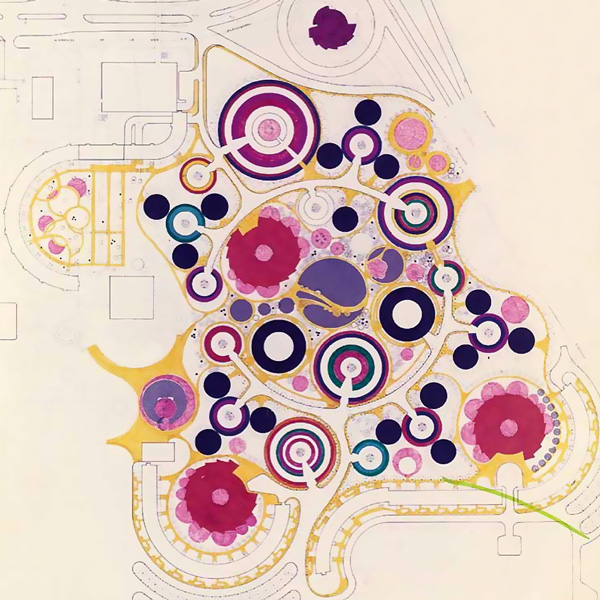
The original ground plan of the “21st Century City” is very Pop art.
It also evokes the paintings of the artist Saunia Delaunay and sets the tone of an original and floral project, in phase with the hippie era, which will be restrained by real estate developers and will experience a realization full of pitfalls.
The “rehab” of cabbages
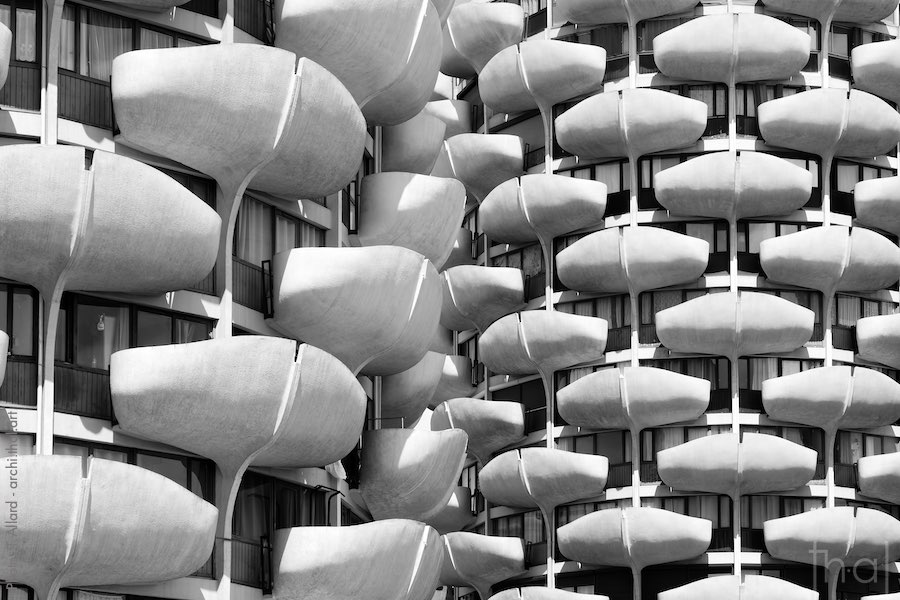
The aging buildings at the end of the 20th century underwent a first rehabilitation decided by the municipality of Créteil in 1998.
The “dahlia”, originally composed of social housing, was restructured and part of the apartments were then allocated to students.
In the 2010s, the Manoïlesco architectural firm renovated the building to create 172 student rooms and 18 family apartments.
Sometimes some bad seeds are born in the cabbages and the neighborhood has known drug trafficking since the 2000s, as in many other French suburbs.
The crowned annular architecture
Ultra photogenic brutalists balconies
The shape of the corncob towers, as well as all of the pop culture and even “Flower Power” ring designs in the Créteil courthouse area, are visually striking.

Cabbage is not known to be hallucinogenic but for an architectural photographer, this type of plant-inspired construction, both brutalist and organic, is very inspiring.
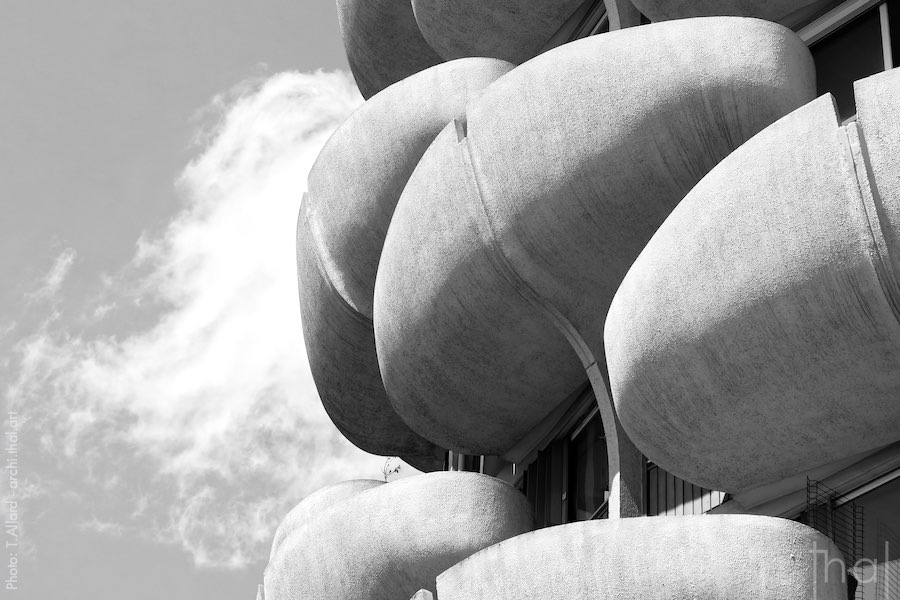
Petal balconies are now known all over the world and each photographer can treat them according to his style and mood.
My vision in color of the balconies illustrates this article but I prefer the black and white shoot…
Soft vision: a photograph taken on the face of a tower against the light, without the direct light of the sun, allows to obtain this soft and uniform wadded effect.
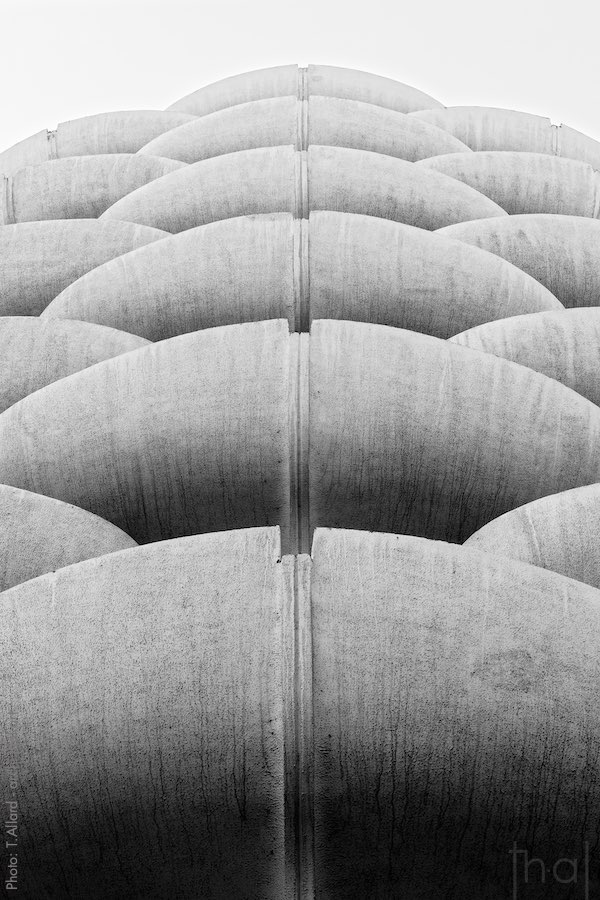
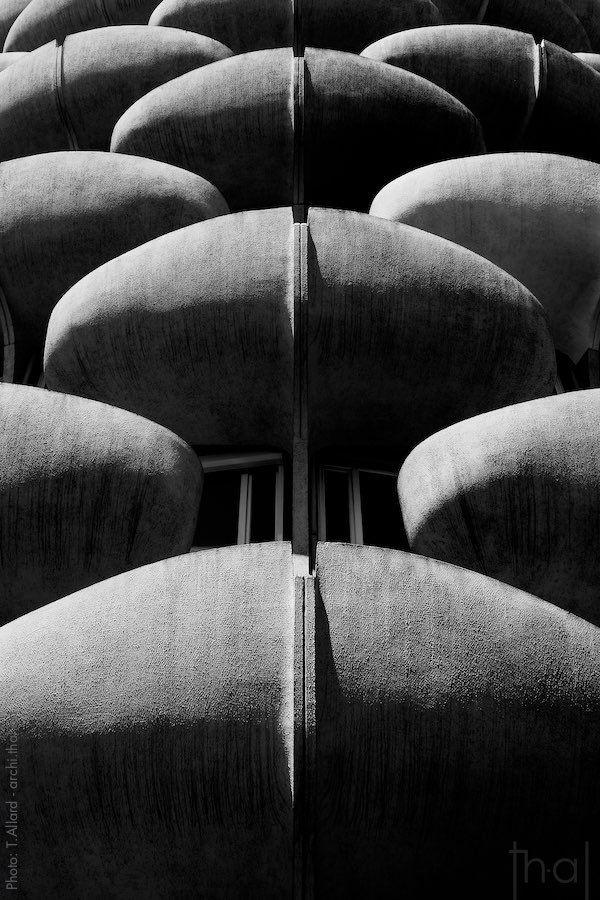
Dark vision: on a side exposed to sunlight, I can play with the contrasts and harden the image to the extreme to accentuate the brutalist effect of concrete.
An architectural heritage listing
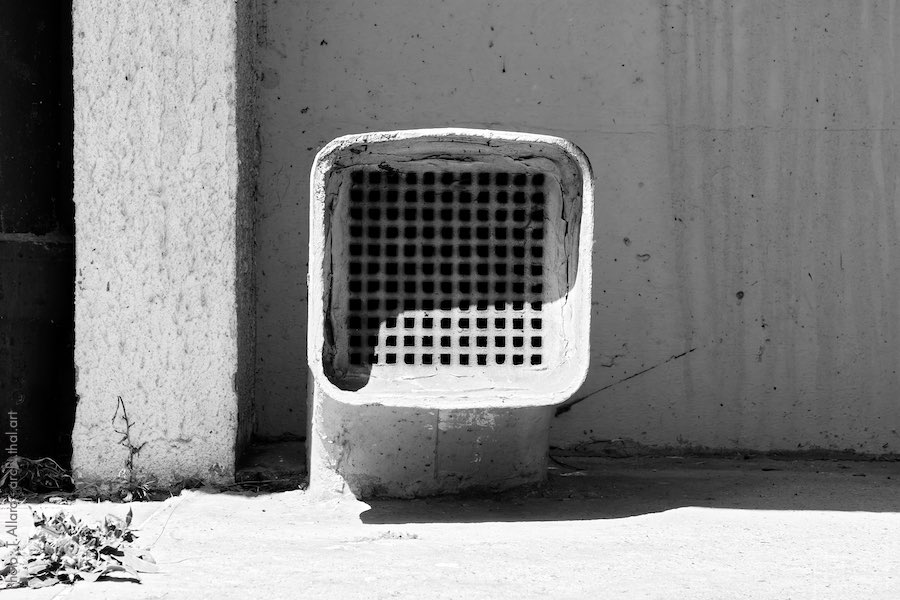
A wink of history, the architectural ensemble of “The 21st Century City” was rewarded for its originality by receiving the label “Patrimoine du XXe siècle” (20th Century Heritage) by the French Ministry of Culture in 2008.
(except for the ground plan: unknown source)
You may also be interested in:


