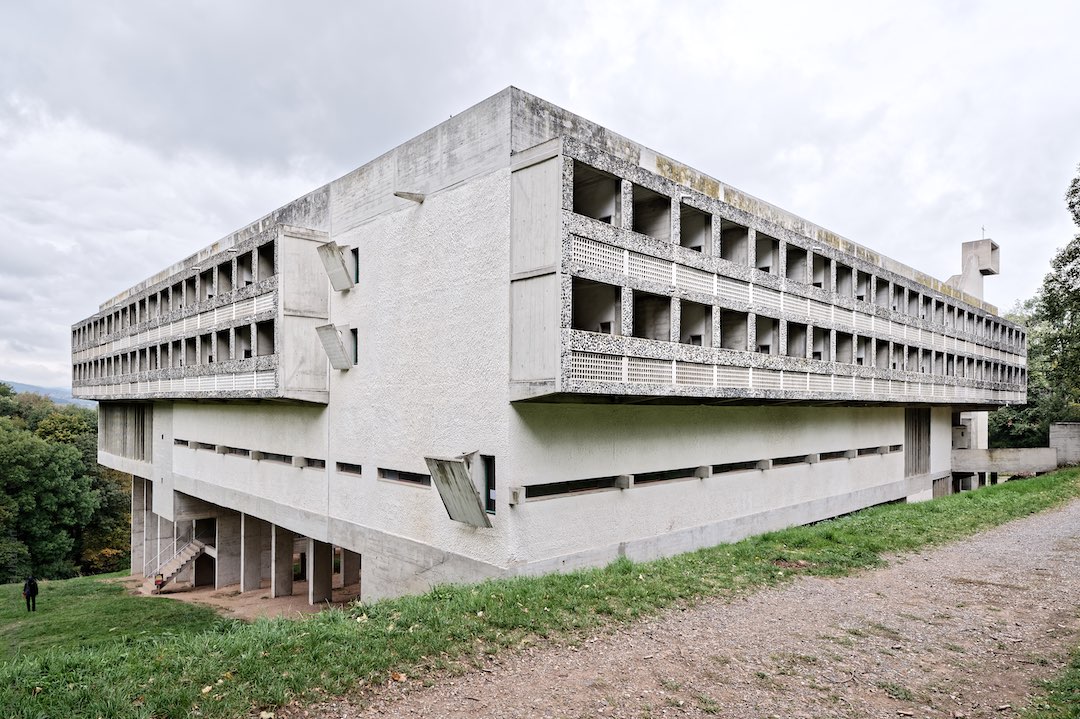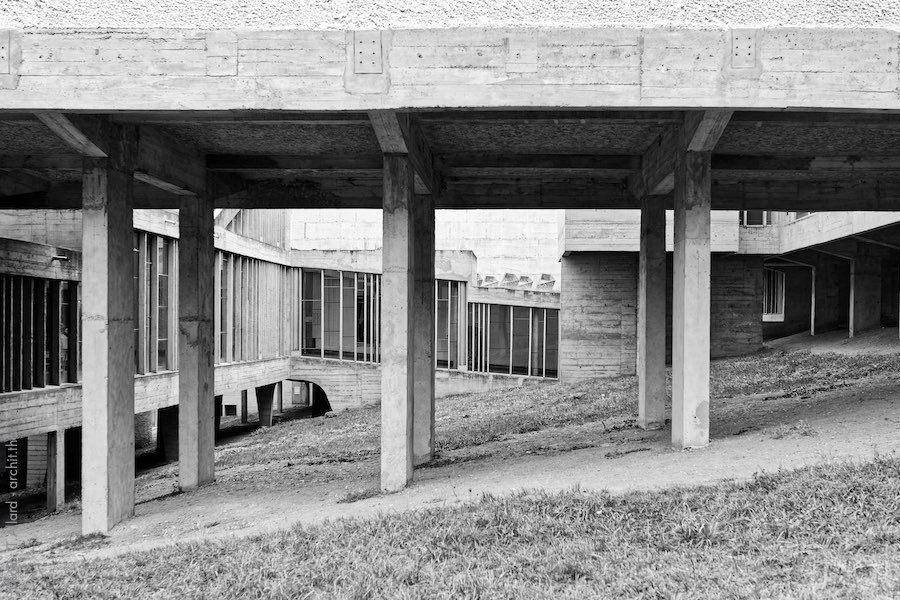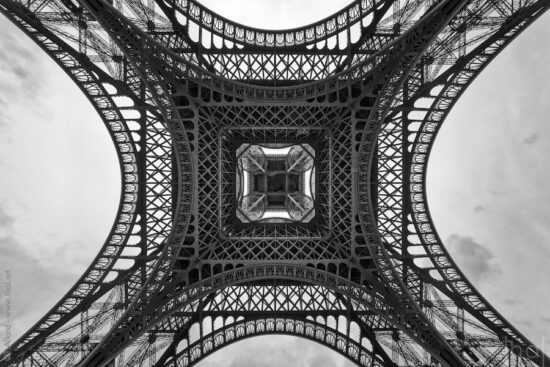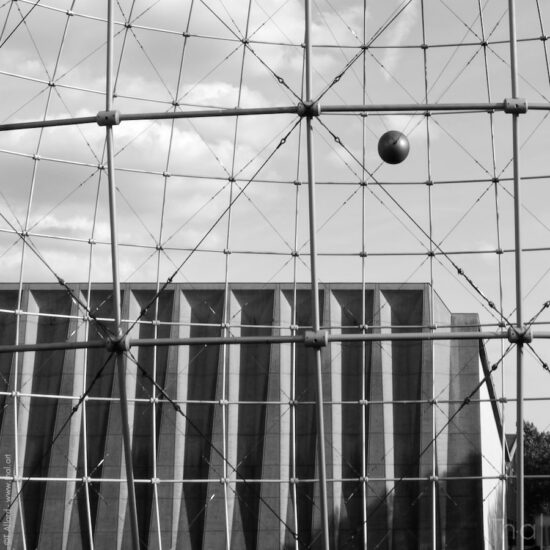After having made you discover in pictures the interior of the church of the convent of La Tourette, here is a second part of this photographic report devoted this time to my exterior shots of the convent of La Tourette by the architect Le Corbusier.
Unlike other architectural works of Le Corbusier, I must admit that the exterior images or representations of the architecture of the convent of La Tourette have never particularly attracted me.
This is probably due in part to its rather austere exterior and its prison-like feel, which is a bit rough on my photographic eye…
Once I got over my negative preconceived ideas, the curiosity of the architectural photographer who loves heritage and Brutalist architecture was strong enough for me to take a tour of the convent of La Tourette on a grey autumn day, on the occasion of the French architecture days!

I have therefore decided to illustrate and begin this article with what I find most interesting in this building, namely the openings of the corridors which are hidden from the outside by inclined concrete structures.
One can easily understand the reason for these occultations since it is a question of preventing any distraction to the Dominican friars in order to keep them as much as possible in their periods of recollection…
The “point of view” assumed by Le Corbusier is thus double meaning. What other architect was capable of pushing a concept so far and taking the risk of partially disfiguring his facades?
The exterior of the convent of La Tourette
As an architectural heritage photographer, I generally like to be interested in the way works of art fit into a real estate or industrial environment.
Here we are in the middle of nature and I can thus apprehend the convent of La Tourette in the middle of its forest environment by observing it with distance and under multiple angles.
Austerity of facades
The building, built in the middle of a green setting, sits atop a clearing and stands out from its surroundings with its raw concrete appearance, but time has done its work and the yellowed cement finally matches the fall foliage quite well.

As is often the case with Le Corbusier, everything is extremely conceptual and thoughtful.
For example, each floor and each area of the convent is treated differently in terms of openings to the outside, depending on the activities of the Dominican friars.
Let the light be in the living spaces and let the darkness fill the places of prayer and meditation.

The structure of the building, which is made without load-bearing walls, allows for the creation of a segmentation of large bay windows over the entire height of a floor, as well as fine and long vertical or horizontal glazed slits, as we will see later, and more precisely in a final section devoted to the exploration of the interior of the convent of La Tourette
Point of view in troubled waters

For my photographic composition, I find around the convent many trees and vegetation and I stop near an old basin below, on the side of the church Sainte-Marie, in which I take the opportunity to throw a stone in the water in order to retranscribe my slight initial confusion concerning this architectural work.
Concrete foundations
The convent being built on a slope, Le Corbusier took advantage of it, as for many of his constructions, to create a base with many pillars.

Curved cement pillars with the traces of the formwork alternate with more basic concrete pillars cast in two or three times.

The church of the convent of La Tourette
For the church of Firminy as for the Chapel of Our Lady of the High both located in France, Le Corbusier had given the buildings rather slender external forms, inscribing itself somewhere in the tradition of the designers of churches which were attached to impress where to amaze from afar faithful and visitors.
High concrete blocks

For the exterior of the church reserved for the study and training center of the young Dominican friars realized within the framework of the convent of La Tourette, Le Corbusier probably did not have as a mission to seduce the visitors externally.
Blind facades
An almost total austerity is the order of the day and the building, partially inserted into the slope with its rough concrete walls and its few skylights in the form of loopholes or integrated into chimneys overhanging the transept, is more reminiscent of a huge blockhouse than a place of worship and is far from being welcoming.


Only one door of the church leading to the outside serves as a stewardship and emergency door.
As we saw in the first part of this report, the main entrance to the church of the convent of La Tourette is inside the building.
My circumambulation allowed me to cross some animals (not very wild) of which this horse that I could freeze photographically ad æternam in front of the concrete facade of the church of Le Corbusier…

Next and last step of this visit: to go back inside the building to discover some living areas and the inner courtyard (coming soon).
You may be interested in other reports on Le Corbusier architect:
You may also be interested in:




