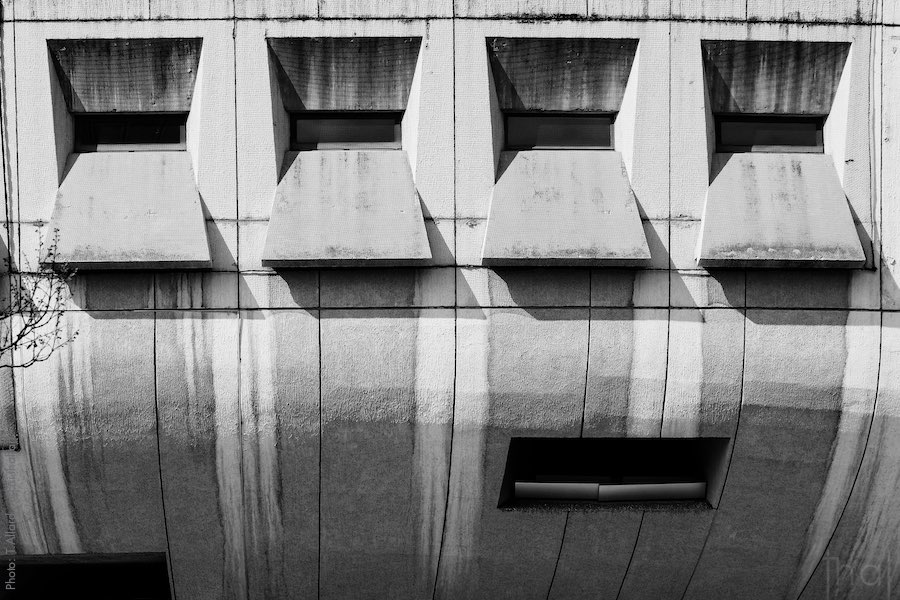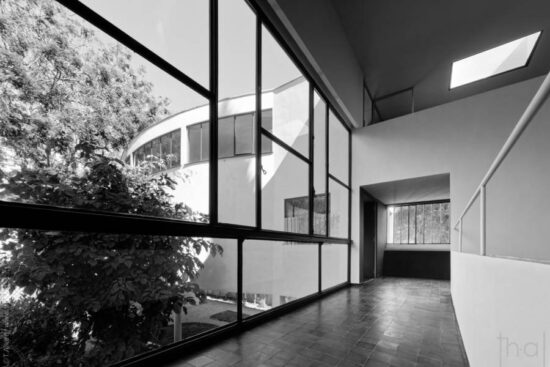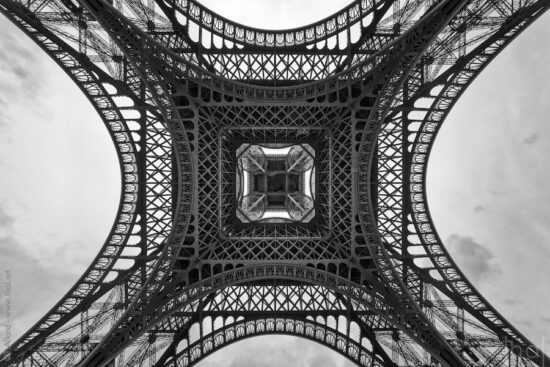The Maurice Ravel auditorium and its reinforced concrete shell, which has hung in the Part-Dieu shopping center in Lyon since 1975, is the work of French architect Henri Pottier, second Grand Prix of Rome, in association with urban planner Charles Delfante.

Covered with protective nets, the raw concrete of the Lyon Auditorium seems to be subject to the wear and tear of time, like the Centre National de la Danse de Pantin that I reported earlier.
The Maurice Ravel auditorium
The Lyon auditorium has inherited the name of the most popular French classical composer in the world, Maurice Ravel, thanks to his famous “Bolero”, a real “hit” of classical music since its creation a century ago, which is now free of rights.
The building is made of reinforced concrete for the frames and its lateral facades are made of a 20 centimeters thick pre-stressed veil covered with raw concrete panels.

The total mass of the auditorium of 40,000 tons is stabilized in the ground thanks to 12 pillars sunk 15 m deep. It should be noted that in the Part-Dieu district, the water table coming from the Rhone River is only 3 meters below ground level in some places!

The Auditorium has a total volume of 30,000 m3, just surpassed in France by the 33,000 m3 of the recent Philharmonie de Paris.
It has been awarded the “Remarkable Contemporary Architecture” label since 2012.
For the record, the building with its brutalist bunker style is built, like part of the Part-Dieu district, on the site of a former cuirassiers’ barracks dating from the 19th century.

The shell encompassing the concert hall and the vault of the Lyon auditorium is supported by three main stairwells and 10 buttresses, 6 of which are visible from the outside.
The ribbed hull

The architect Henri Pottier designed a large vault with a self-supporting structure whose top is more than 30 meters above the ground.
Its ribbed form is made of a thin veil realized thanks to curved formwork in which participated the masons of Lyon of the cooperative Avenir.
They had already contributed a few years earlier to the construction of the impressive concrete structure of the Lugdunum museum, located a few blocks from the auditorium, at the top of the Fourvière hill in Lyon.
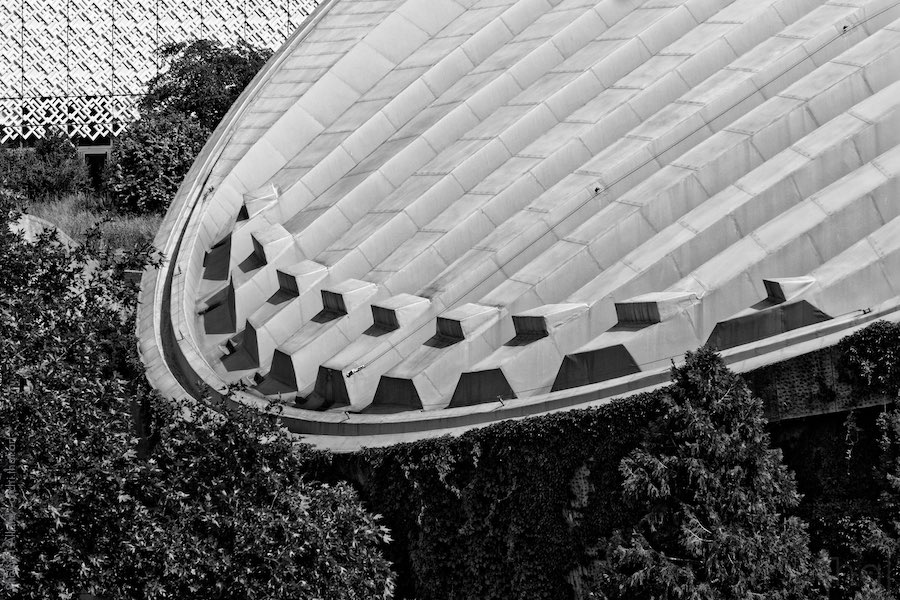
The rear of the building corresponds to the side where the stage of the concert hall is located.
The construction technique of the ribbed vault reminds me of the one of the CNIT in Paris La Défense realized at the same time by the architect Bernard Zehrfuss.
Lyon’s detractors
If the Lyon auditorium commonly evokes the shape of a scallop shell, this was not always the case. At the time of its construction, some critical “gones*” nicknamed it the “Tank” or even the toad, probably because of its massive silhouette raised on the front.
*Lyon kids, by extension, native Lyonnais.
The interior of the Lyon auditorium
The atrium

The doors facing the exterior feature a coat of arms design, as do the other doors inside the building with a triangular pattern found on some windows facing the forecourt.
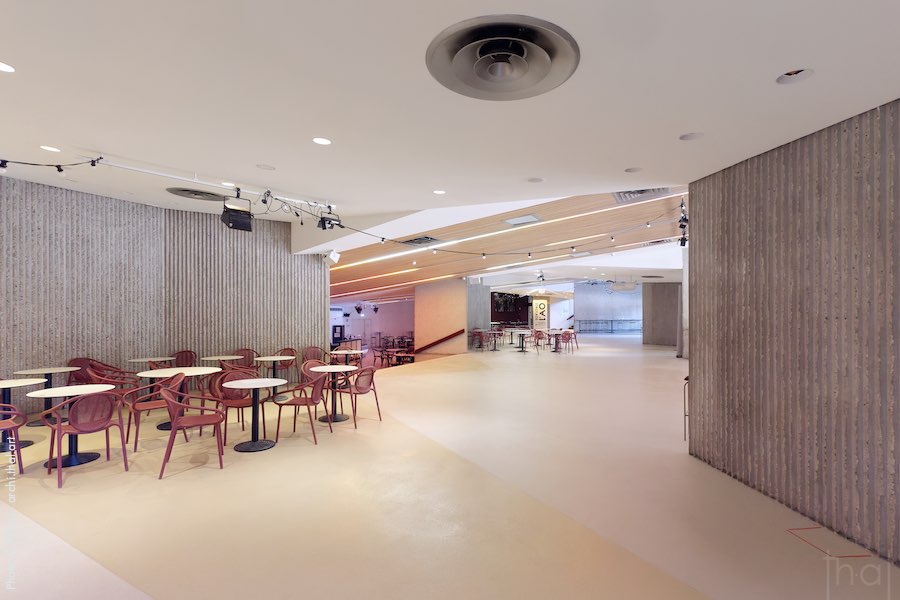
Located under the auditorium, the atrium reveals the 10 main pillars of the building in their simplest element, only adorned with fluted concrete.

The current reception hall in the atrium has been renovated by the architects of U_BAHN with regard to signage, reception desks and sanitary facilities.

Stair slices
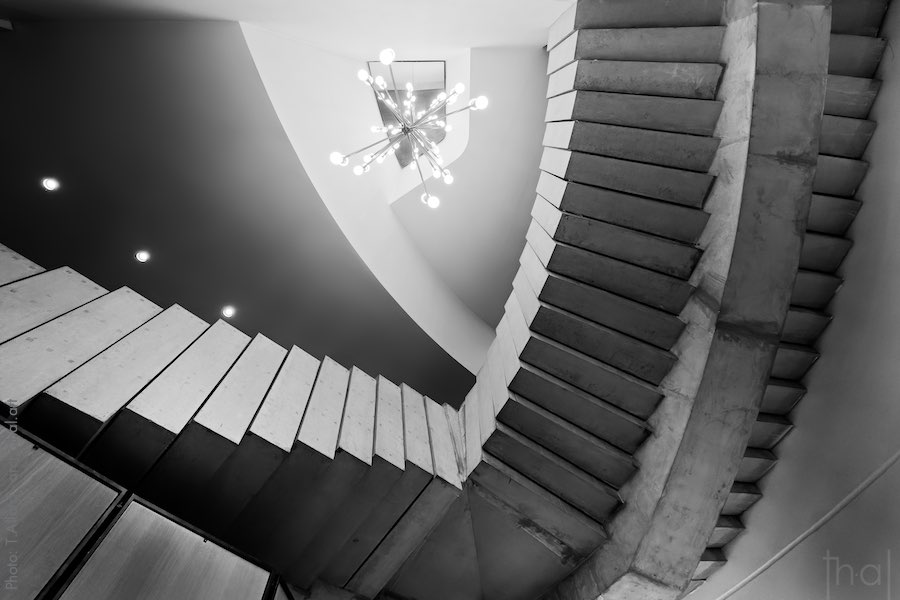
The stairs on each side of the atrium seem to be an original creation of the architect Henri Pottier.

The concert hall

With just over two thousand seats, it can be reduced by half with the help of a curtain.
In front of the stage, there is a low platform that rises towards the back of the room, topped by two balconies.
The hall was modified several times after its realization to improve its acoustics.
Originally, 33 spheres of 3.45 m in diameter overhung the stage and the orchestra pit (now removed) and helped to diffuse the sound in the hall.
These spectacular spheres were removed during a renovation, and the acoustics were corrected mainly thanks to wooden panels surrounding the hall, replacing the original carpet.
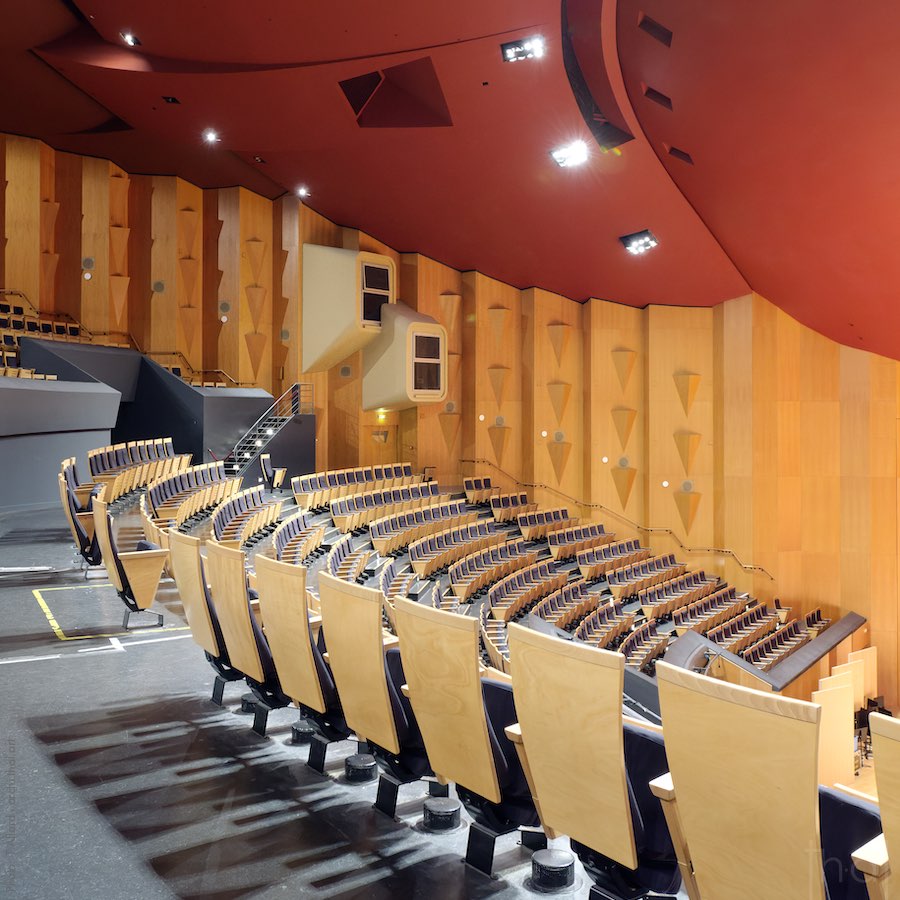
The air-conditioning of the room has been studied to not exceed 20 decibels and the air is blown at very low speed under the central foot of the seats.
The ceiling of the room is fixed on a metal structure, itself hung on 4000 m2 on the roof of the building. Threaded rods support a grid on which the staff (plaster-based) is smoothed and painted in dark red.
A great organ behind the scenes
The concert hall houses the former organ of the Palais du Trocadéro, built for the 1878 World’s Fair in Paris, then moved to the Palais de Chaillot in 1939 before finally being transferred in 1977 to the Maurice-Ravel auditorium.
It was the only large organ in a concert hall in France until the inaugurations in 2016 of the Radio France auditorium and more recently of the concert hall of the Philharmonie de Paris.
The organ is hidden behind the sliding back wall of the stage, composed of 2 huge wood and steel panels of 3.5 tons each.
The Proton de La Chapelle hall
Formerly a rehearsal hall for the Orchestre National de Lyon, it is now used as a small annex concert hall.
It is said to have a cathedral ceiling made of pre-stressed concrete, typical of 1970’s architecture, documented nowhere on the internet and to which I did not have access.
The square in front of the auditorium
In front of the auditorium, a large square with bleachers allows for open-air concerts.

The place of General de Gaulle was added in 2001 a “Monument of the Appeal of June 18” transcribing in full the speech made by the General on the BBC in 1940.

The “tube” of Lyon’s architectural photography
Architectural photography has, like music, some unavoidable classics.
In Lyon, the entrance of the auditorium, surrounded by curved walls of pink painted concrete (like the flower, another specialty of the city of Lyon), turns out to be an almost obligatory place of pilgrimage for architectural photographers, well especially for instagrammers… who wish to copy or reinterpret, depending on their choice, one of the most famous photographs of Lyon’s architecture
In front of the Maurice Ravel auditorium
To pay tribute to the unknown photographer who first had this idea of orgasmic framing, I propose my personal composition in 4 movements for a photographic symphonic work in G major (like ground) for which I recommend to lie down on the floor to make the framing well.
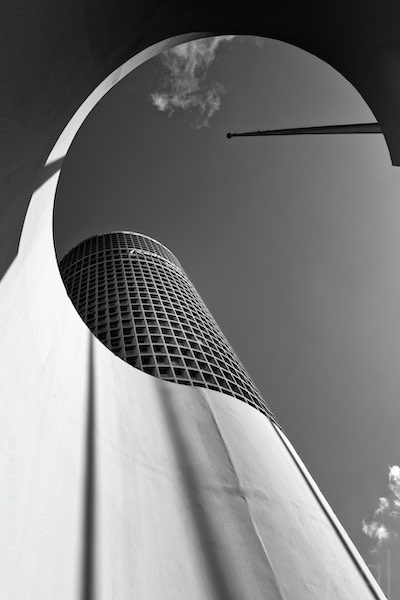
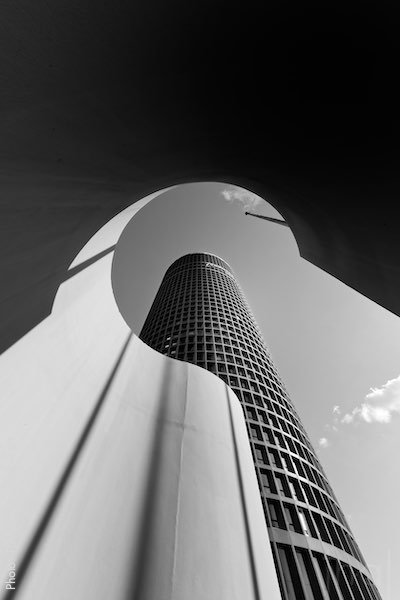


Please respect the copyright and do not use any content from this article without first requesting it.
If you notice any errors or inaccuracies in this article, please let me know!
You may also be interested in:
