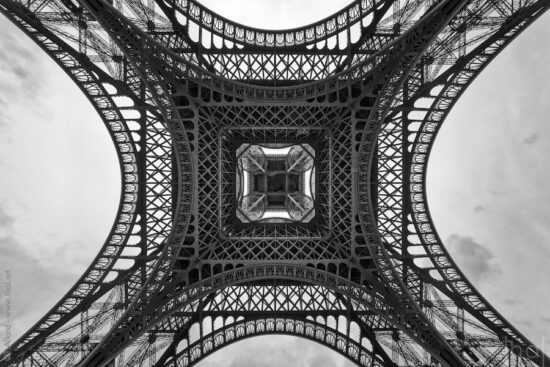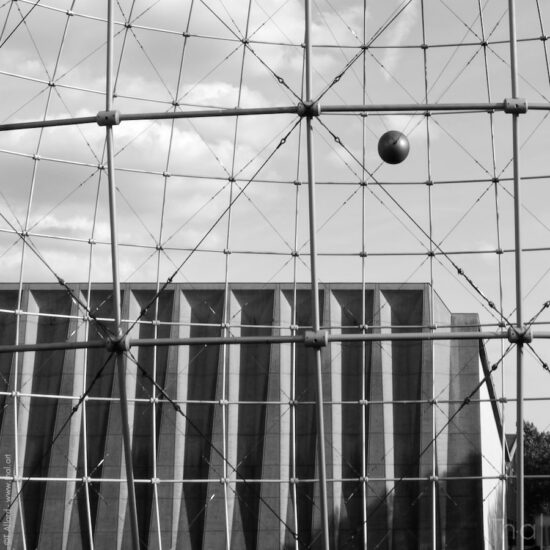The German-born architect Martin Schulz Van Treeck, a student of Jean Ginsberg, designed in the 1970s the “Orgues de Flandre”, a group of social housing buildings in the Villette district in the heart of Paris.
Origami architecture for brutalist face-to-face
With their spectacular corbels, two buildings, among the six that make up the Orgues de Flandre, continue to impress, since the 1970s, photographers passionate about architecture.
Not being an exception to the rule, it had been a long time since I had checked in my Parisian “bruta-list” these two buildings on the Avenue de Flandre.
Organs V & VI, housing the Escher way
Developing in space like an origami or an impossible construction of the Dutch artist M. C. Escher, these two buildings with imposing and symmetrical profiles seem to defy the perspective.

Views from the kindergarten, the masterpieces of Martin Schulz Van Treeck’s architecture appear as a large construction set with an uncertain balance.
Parisian beehives

Flanders Organs V & VI show their generous corbelled balconies and honeycomb windows on Avenue de Flandre.
The Orgues de Flandre, an architecture from a human point of view

On the scale of a passer-by, the staircase architecture of Organs V & VI on the garden side brings a form of breathing and is especially less overwhelming than the purely vertical architecture of the towers.
Living on top of each other
Like many large housing projects of the 1970s, the Orgues de Flandre buildings had to comply with the recommendations of verticality and housing density of a Parisian urban plan put in place in the late 1950s.
One of the consequences of urban planning in France was the construction of large, unoriginal apartment blocks for the poorest social categories, mainly in the French suburbs.
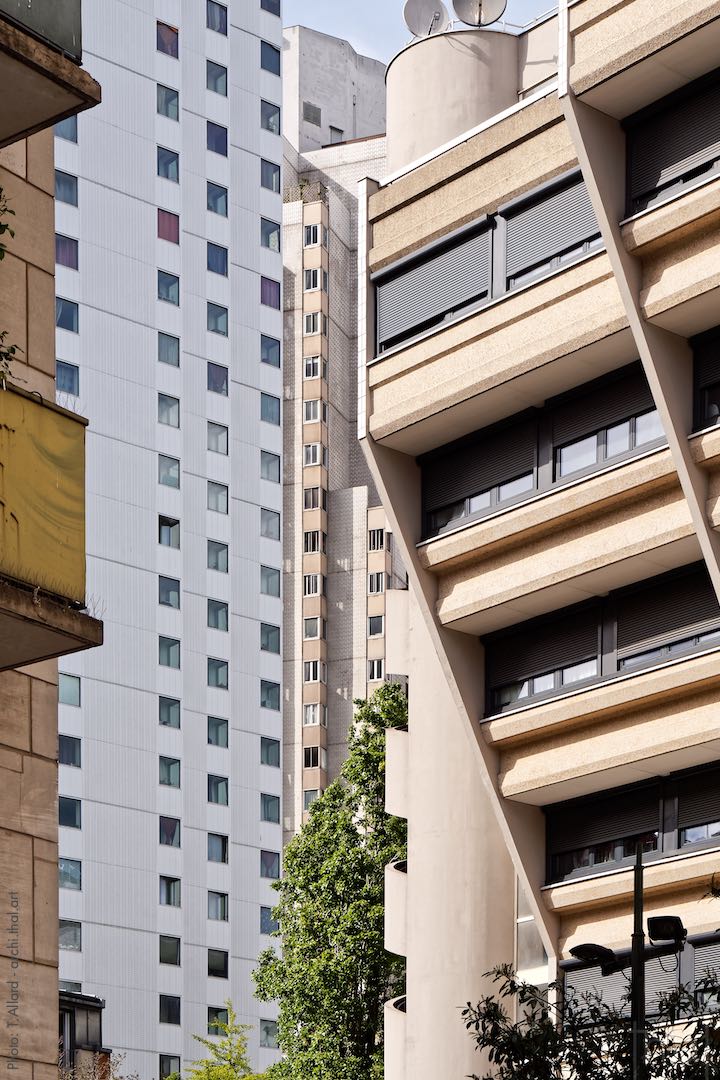
Underprivileged classes housed in the center of the city
Long before French law in the 2000s required the construction of at least 20% social housing within cities, the vast Orgues de Flandre social housing program was built in the heart of Paris, in the La Villette district.
it comes on the site of the “Cité des Flamands“, a former workers’ housing estate built in the middle of the 19th century which had become obsolete.
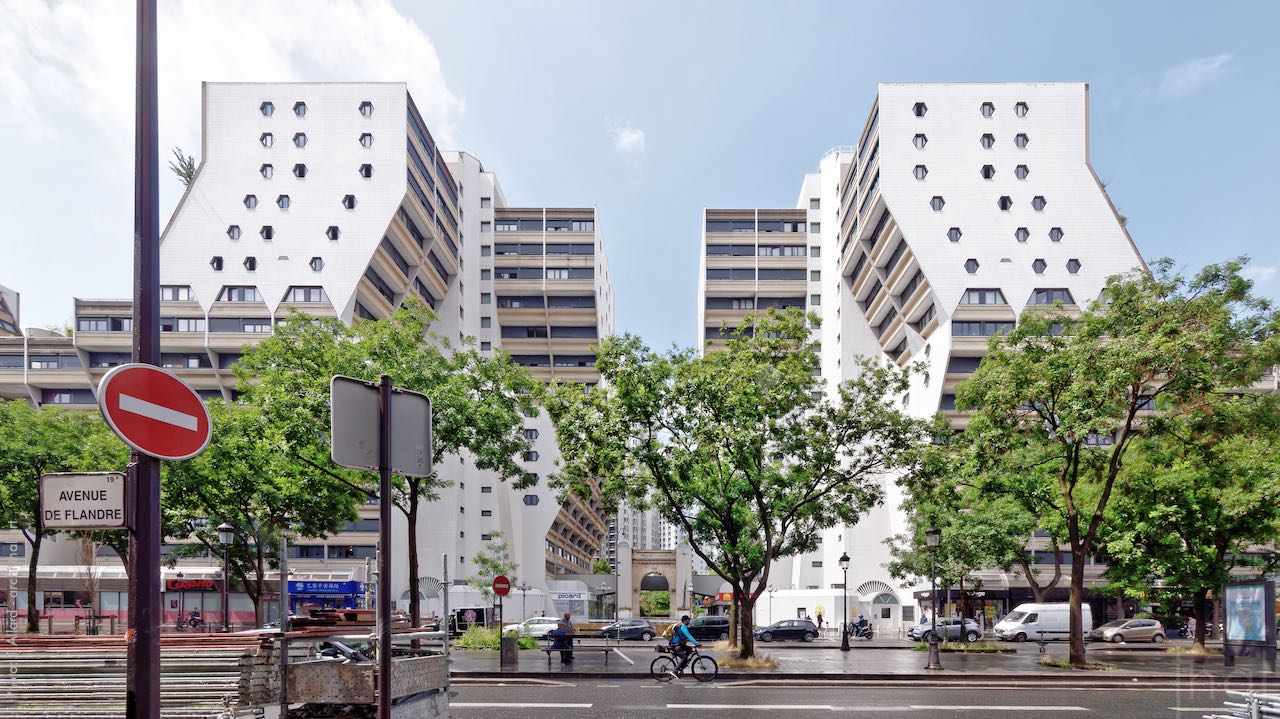
Assisted design

With the Orgues de Flandre, Martin Schulz Van Treeck decided to break with the banality of the buildings of his time and, despite the gigantic size of the project, he sought to integrate a human approach in the design of the circulation and living spaces.
On this occasion, the architect can realize his dream: to conceive an architecture perceptible from a human point of view, with the help of the “Relatoscop“, a shooting process that he places inside his models.
The Orgues de Flandre, like the “Grande Arche” in the La Défense district of Paris that I mentioned in a previous report, allow architects to implement, each in their own way, a conception of architecture integrating the void.
Erections in concrete
The Orgues de Flandre buildings were built between 1973 and 1980 on the “Riquet block”, a space of about 6 hectares.
Built in reinforced concrete, a large part of their facades were originally covered with white ceramic tiles in order to reflect the light.

For the residential part, the Orgues de Flandre have 1950 apartments in 4 towers of 26 to 40 floors and two buildings of 16 floors.
- The Prélude tower, R+39 and 123 meters high.
- The Fugue tower, R+35 and 108 meters high.
- The Cantata tower, R+30 and 101 meters high.
- The Sonata tower, R+25 and 90 meters high.
- The 2 buildings Orgues de Flandre V & VI of 48 meters high.
Other smaller buildings were originally part of the development, such as an elementary school, a sports center, craftsmen’s workshops and a retirement home.
In 2008, the architectural complex was classified as a French heritage site of the 20th century.
The architect at the helm
The “Orgues de Flandre” constructions have been given names of instrumental or vocal forms of classical music, in connection with the orchestration of certain elements of the architecture of Martin Schulz Van Treeck.
The towers, made up of a kind of barrel of different heights, like a liturgical organ, are the origin of the name “Orgues de Flandre” given to the whole building.
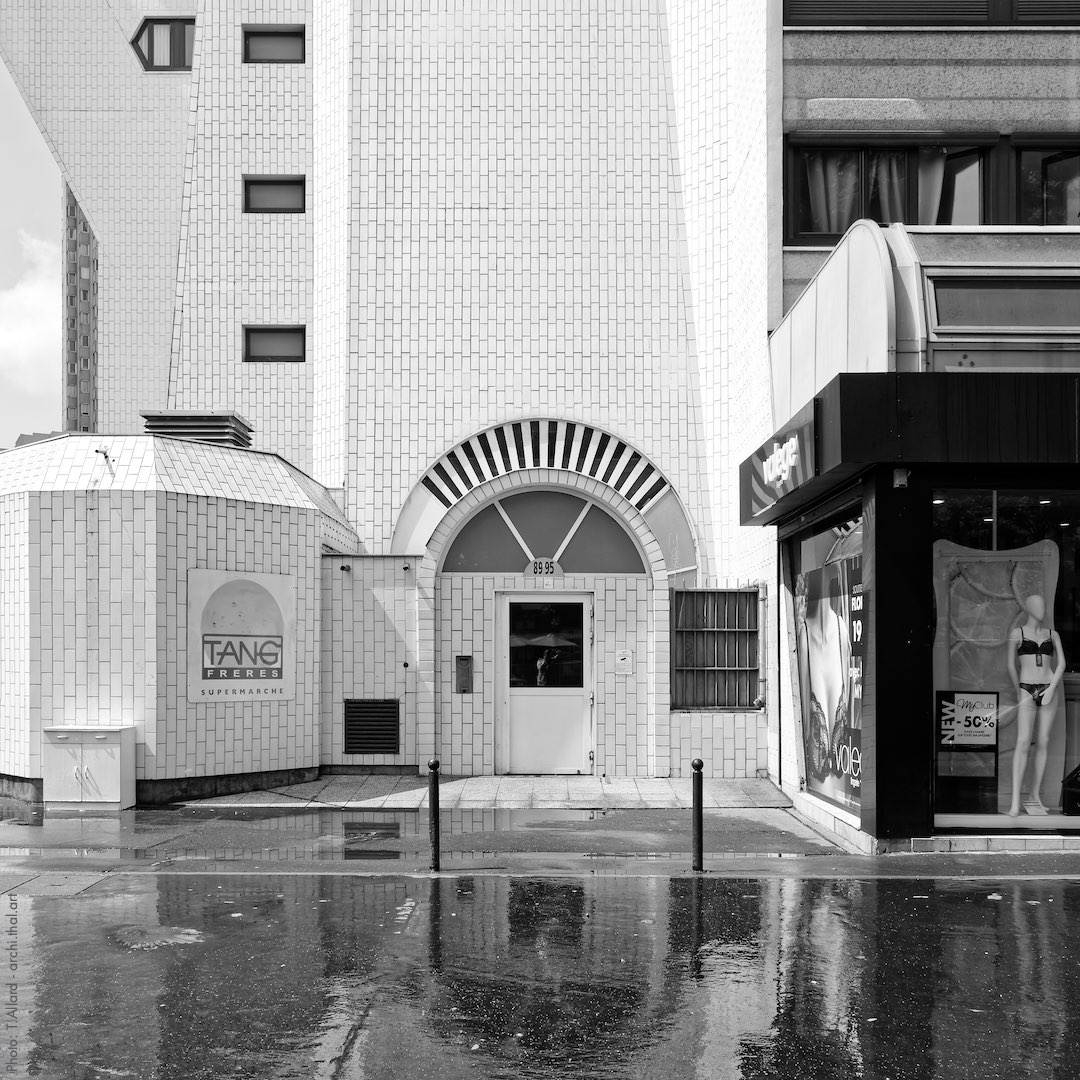
We notice, for example, above the entrance doors, ventilation openings reminiscent of piano keys.
The spaced composition of the windows on the white tiled facades can also evoke the perforations of the cardboard used for the mechanical barrel organs.
Concerning the facade cladding in white Butchtal ceramic, Martin Schulz Van Treeck wanted to take inspiration from the tiled system covering the Sydney Opera House, but budget constraints made him simplify his design.
Prelude to warmth
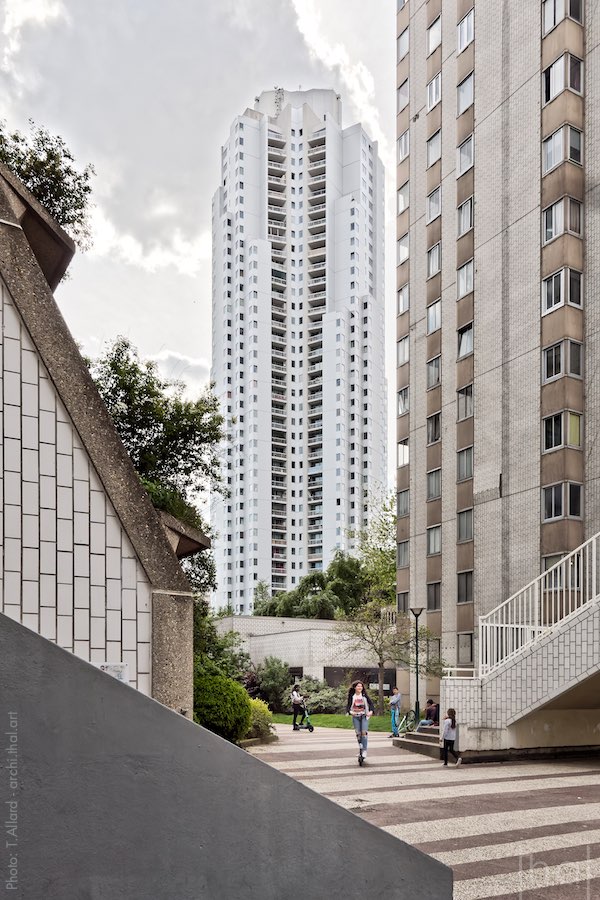
Prélude, the tallest residential tower in Paris, was the first to be completely renovated in the mid-2010s and “warmed up” by the social landlord I3F, whose main goal was to reduce heating costs by 40%.
Isolated from the outside, the Prélude tower was clad in white concrete on the first two floors, then white steel plates with a pattern somewhat reminiscent of the original ceramic.
Sonata, the other tenant tower, is the second to be renovated.
The last two towers, Fugue and Cantata, will await approval from the owners.
Memory of the past
Of the former working-class city of the Flemings, only the entrance gate has been saved thanks to François Loyer, a French art and architecture historian.

The Relatoscop

Source : Architekturmodelle – Rolf Janke
Inspired by the principle of the endoscope, of which his doctor father was a German specialist, Martin Schulz Van Treeck created and developed his own “Relatoskop”.
It was a tool that allowed him to photograph or film inside volume models, much like we do today with 3D renderings.
His Relatoscop consisted of a long rod of about 12 mm in diameter mounted on the lens of a camera.
The end of the rod was fitted with a mirror and placed a few millimeters from the floor of the model to simulate a view from a human height.
To know everything about the Relatoscope (in French) or on architectural endoscopy
Martin Schulz Van Treeck is part of a line of architects who had the approach to place themselves from the point of view of the human.
To learn more about this little-known architect, I recommend the master’s thesis of Jules Cornot (in french): “Martin Schulz van Treeck (1928-1999), Architecture espace ou objet ?“
You may also be interested in:


