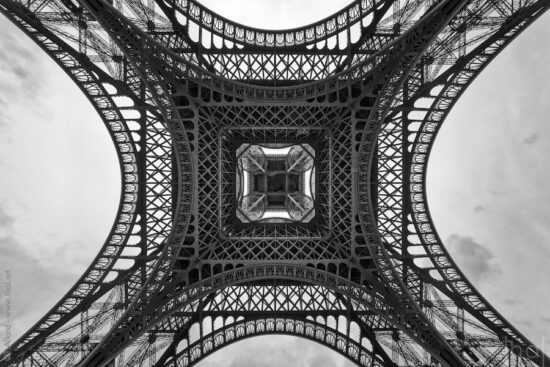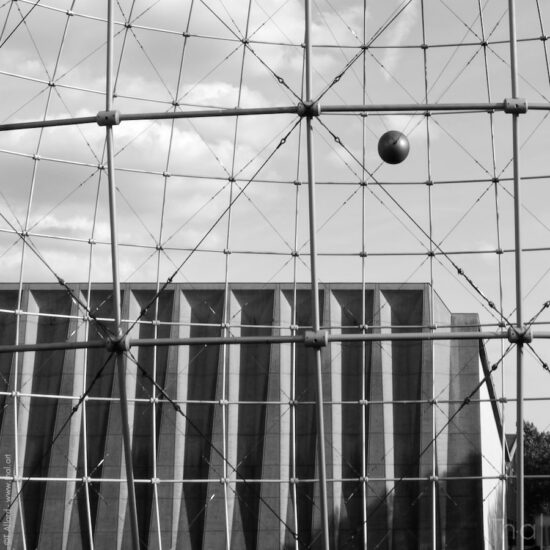The cité Frugès is a real estate project initiated in the 1920s by the Bordeaux industrialist Henry Frugès with the aim of creating a workers’ housing estate in Pessac, in the suburbs of Bordeaux, France.
He called on Le Corbusier, who came with his architect cousin Pierre Jeanneret to design a futuristic housing estate in the countryside.
The idea is to offer workers from surrounding industries housing that is accessible to ownership and equipped with elements of comfort that are not usually intended for this social class at the time.
The houses, originally planned to be white, were finally colored by Le Corbusier and Henry Frugès to create a polychromy of facades. The city as a whole, as well as the design of the interior of the houses, are part of a true global artistic work.

The innovative modular architecture of the Cité Frugès
The 1920s are the years during which Le Corbusier put into practice the five points of the new architecture as I mentioned earlier for the villa Savoye realized in 1929.
As early as 1914, Le Corbusier had developed the concept of the DOM-INO house with a standard frame elaborated in the factory that could be assembled on site.
For the Cité Frugès, Le Corbusier always seeks to optimize the complete realization of the houses and he applies the principles of Taylorization at all levels of construction.
To reduce costs, he designed all the houses in the Cité Frugès housing estate from prefabricated elements made up of several construction modules:
- A square module of 5 × 5 meters
- A half-module of 5 × 2.5 meters
- A quarter module of 2.5 × 2.5 meters.
Finally, he assembles these modules in different ways, like in a lego game, to create houses of different sizes and appearances.
Despite the standardization of manufacturing processes, he manages to create up to 7 types of houses:

- The “Gratte-ciel” houses are the highest constructions. They consist of two three-story houses with a garage, adjoining back to back and topped by a roof terrace accessible by an exterior staircase.
- The two-story “Zig-Zag” houses are assembled in groups of 3 (except for one detached version) and have a covered courtyard and a hanging garden.
- The “Arcades” are two-story houses connected by an archway over a small covered courtyard.
- The two-story “Quinconces” houses are grouped by six or five. They are assembled by their largest side and have a covered courtyard and a hanging garden.
- The “Jumelles” houses are two two-story houses facing each other (with their backs to each other) with a terrace and a hanging garden. They have either a garage or a covered courtyard.
- The “Vrinat” house is an isolated two-story house with a roof terrace.
- A larger, more ambitious “Isolated” house was built in the subdivision but was destroyed during the Second World War.
The “Gratte-ciel” houses
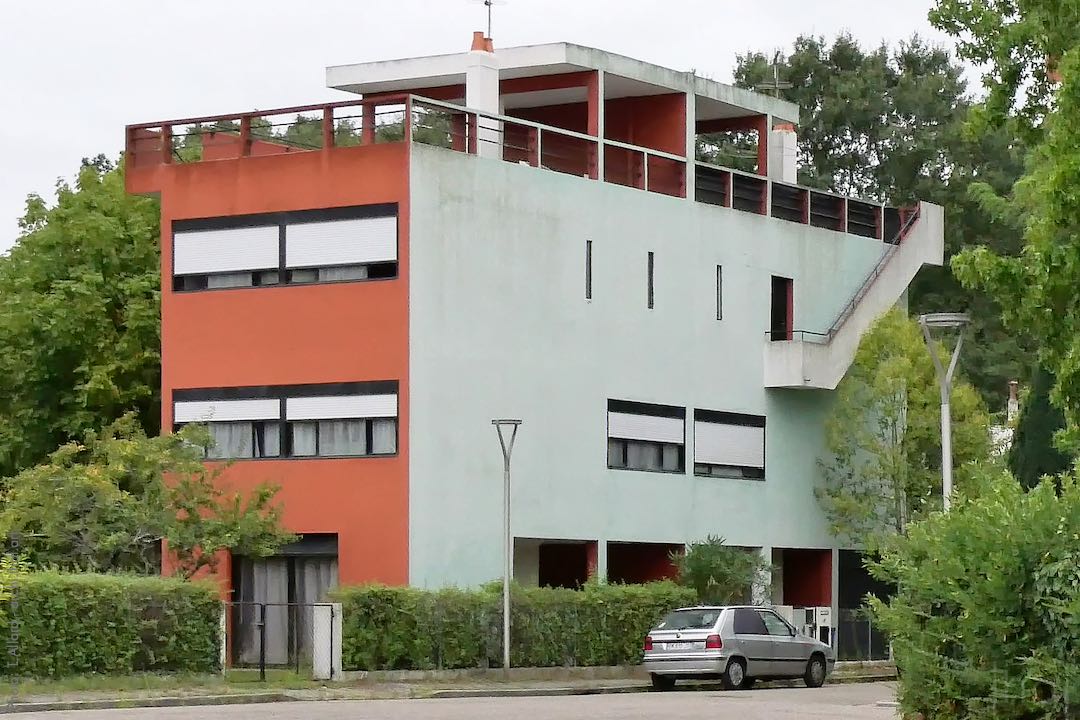
There are eight “Gratte-ciel” [Skyscrapers] for a total of 16 houses with a living area of 75m2, plus a garage and a terrace.
A skyscraper house of the same type, at 18 rue Le Corbusier, was classified as a French Historic Monument in 2011.
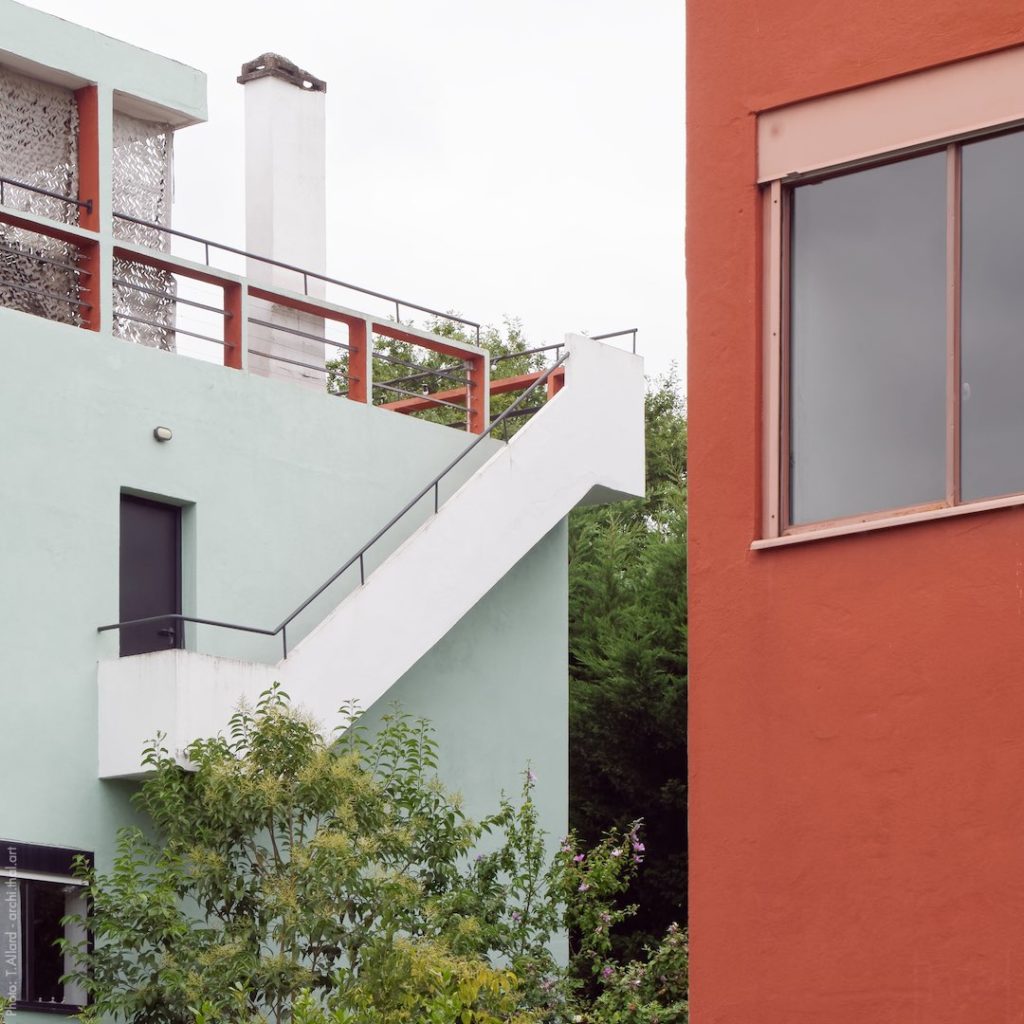
These are double houses with two habitable modules adjoining back to back, of two floors with a roof terrace partly covered and accessible by an external staircase.
The first floor includes a “tunnel shelter” in which the main entrance is located, a wash house and a laundry room as well as a closed garage.
The second floor is reserved for daytime living, the night rooms, two bedrooms and a bathroom are on the second floor.
The “Zig-Zag” houses
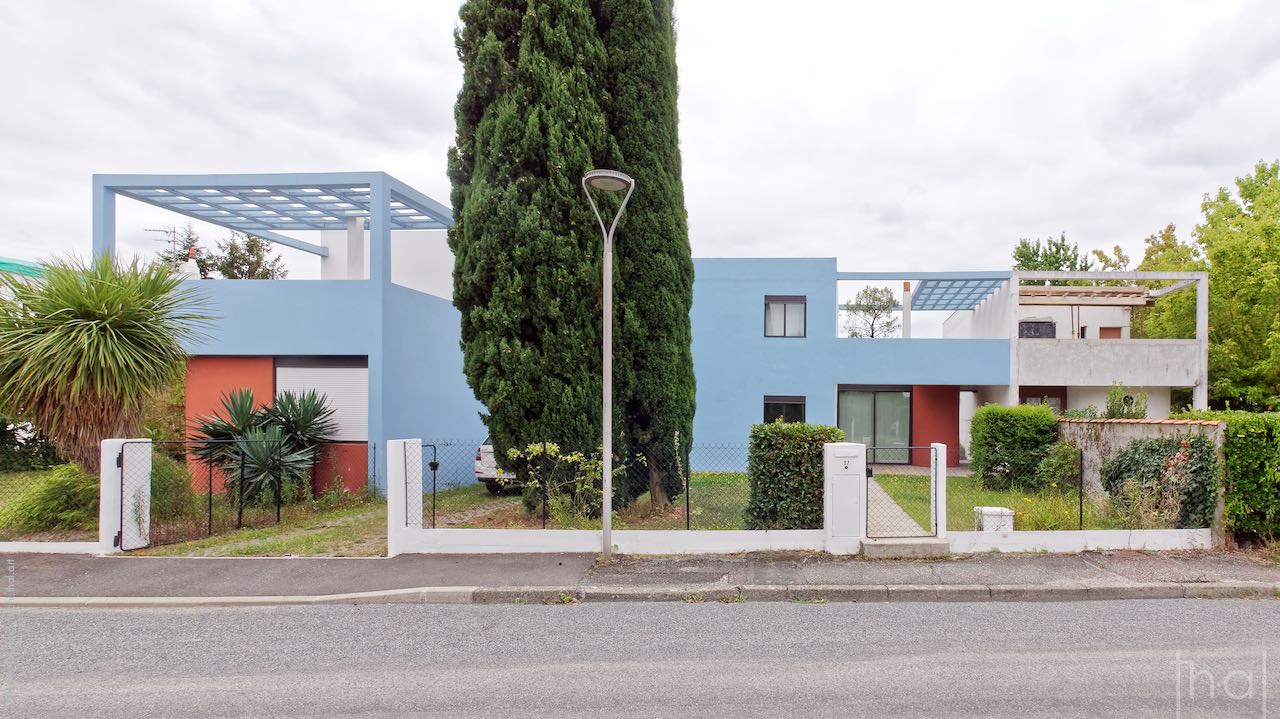
The “Zig-Zag” houses are composed of 2 lots of 3 houses assembled and one isolated Zig-Zag house for a total of 7 houses with a living area of 75m2 with a covered courtyard and a hanging garden.
This Zig-Zag house photographed at 27 rue Xavier Arnozan was classified as a French Historic Monument in 2013.

They have two floors with a fully habitable ground floor vested with day and service functions. The facade has an open space sheltered brillied by a well pierced light in the terrace.
The first floor is devolved mainly to night rooms and also has a terrace, protected by a pergola, which is superimposed on the open space of the ground floor.

The isolated “Zig-zag” house, at the entrance of Le Corbusier Street.
“Arcade” Homes

The 7 “Arcade” houses, with a living area of 81m2, are built in a row and connected by reinforced concrete arches.
This restored Arcade house at 3 rue des Arcades was classified as a French Historic Monument in 2013.

The first floor is entirely habitable and the underside of the arch is dedicated to the service functions, wine cellars and laundry room, and also includes a “relaxation” area with a bench integrated into a low wall that encloses the covered terrace.
The second floor contains the night space with 3 bedrooms.
The sculptural arches visually frame the forest that lies beyond the boundaries of the development.
The “Quinconces” houses

The “Quinconces” [Quincunx] houses are composed of 2 lots of six houses and one lot of 5 for a total of 17 houses with a living area of 75m2.
The Quinconce house above, photographed at 32 rue Henry Frugès, was classified as a historical monument in 2013.
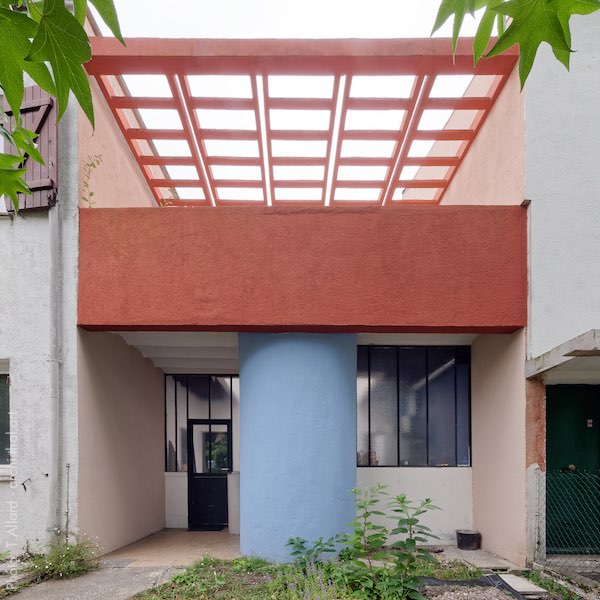
Inspired by the Dom-Ino house, they are reversed as in a game of dominoes by alternating front and back facades.
These are the most minimalist houses in Cité Frugès with a very small terrace and no garage.
Because they are semi-detached, these houses with less exposed exterior facade were expected to save on heating costs compared to other houses.
The “Jumelles” Houses
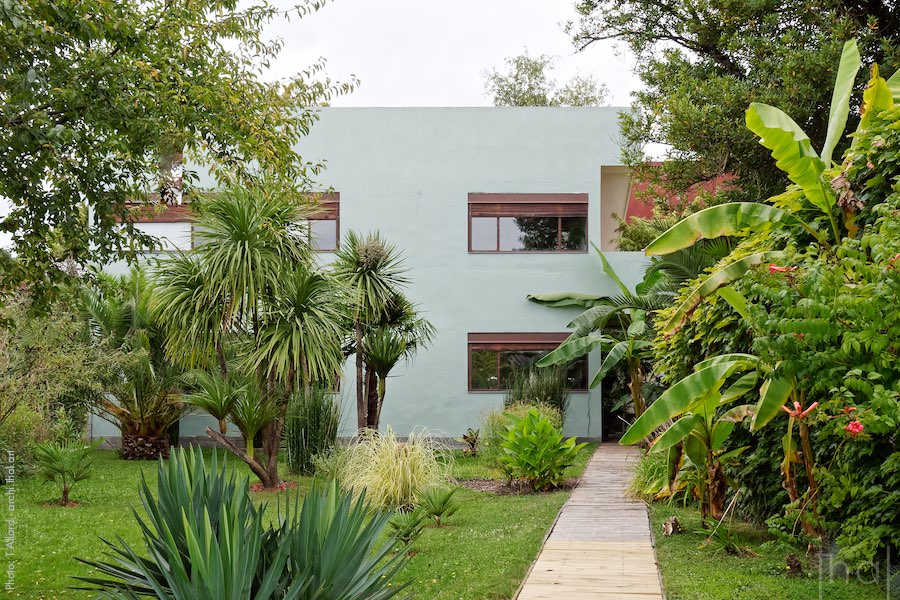
Located opposite each other, the 2 houses of the “Jumelle” type [twin houses] have 5 rooms each for a surface of 100m2.

They have an enclosed terrace on three sides on the second floor.
The second Twin House (not pictured) was classified as a French Historic Monument in 2013.
“Isolated” houses

The detached house called “Vrinat” is composed of 3 rooms and has a living area of 73m2.
This Vrinat house at 4 rue des Arcades was classified as a French Historic Monument in 2013.

Two such dwellings were planned in the Frugès housing estate but only one was built and restored in the 1990s.
It is named after the engineer René Vrinat for whom it was built.
This house is on two levels with a roof terrace and outside stairs leading to all floors.
The other “isolated house” built was larger and consisted of 5 rooms. It was destroyed during an allied bombing during the Second World War.
A progressive city not adapted to the working class
Le Corbusier created a paradigm for the working class world to which he wished to give a similar living environment to the wealthier classes.
He designed these houses in order to bring comfort and a certain art of living to workers who were still working, at the time, 6 days a week, and who did not necessarily have the time to take advantage of all the subtleties imagined by the architect.
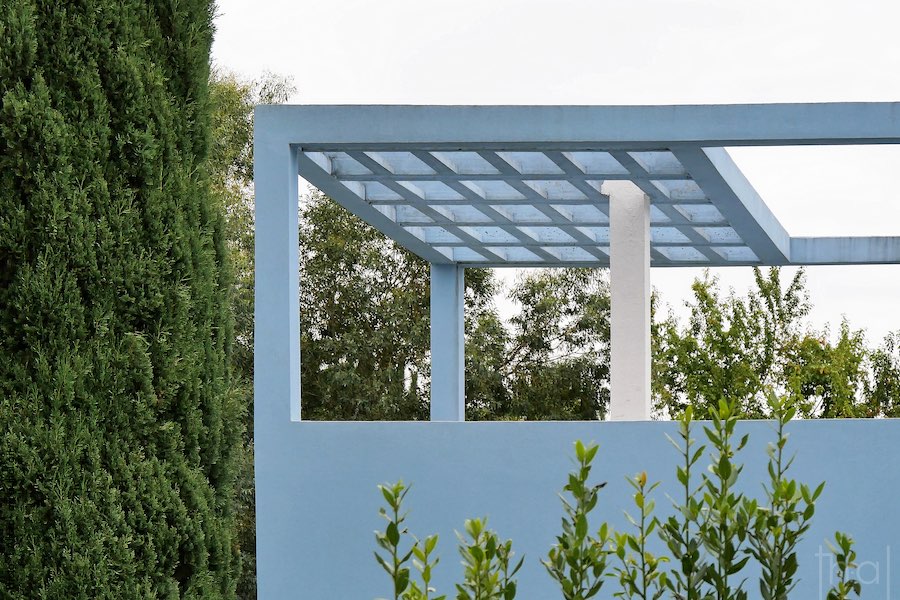
If the integration of bathrooms and toilets, washrooms and laundry rooms, centralized heating, or separate and closed rooms are a revolution for the working world, other ideas of Le Corbusier will prove to be unsuitable for the first inhabitants.
Among the “offbeat” or slightly too avant-garde ideas of the architect, we find the integration of garages in his houses for residents who did not have, at the time, the means to buy cars …
There is also the kitchen open to the living room, relaxation areas such as terraces and benches for conversation or reading, which are not used by the workers.
At the time, they did not have the necessary time, nor the need for intellectual fulfillment, that Le Corbusier imagined for them.
Le Corbusier’s somewhat urban approach, which conceived of an ideal life inside the houses, did not quite correspond to the aspirations or needs of a working class living in the countryside.
A genetically modifiable architecture
The free facades with their banded windows, the absence of load-bearing walls inside and the flat roofs make Le Corbusier’s architecture easily transformable, inside and out.
Transformers’ houses
Le Corbusier’s construction processes have made the houses of the Cité Frugès difficult to keep in good condition. The inhabitants will encounter problems of insulation linked to climatic hazards as those evoked in my previous report on the interior of the Villa Savoye in Poissy.
Whether it’s for the interiors or the facades, the do-it-yourself residents have not been shy about modifying most of the houses in the subdivision over the past century by adding roofs to protect the walls and windows, changing the size of the windows, or reconfiguring the interior spaces and arranging the garages and service spaces.
In the first part of this report, I made sure to present you the best restored houses, or those classified as French Historics Monuments, which are the most faithful to the original versions.
An abandoned house

If the Cité Frugès, as a whole, was classified as a Unesco World Heritage Site in 2016, there are still abandoned houses in the subdivision and others that are very far from their original state.
The restoration of a house is expensive and quite complicated as it has to be considered as a work of art.
Roof and roofing

Some of the houses in the Cité Frugès have had one- or two-slope roofs added, as here, and the banded windows have sometimes been replaced by traditional windows with shutters… transforming avant-garde buildings into ordinary houses.
Everyone does what they like…

One of the Quinconce houses whose facade has been completely transformed by its owner, creating a kind of anticipation of a future Pac-Man video game ghost…
Please respect the copyright and do not use any content from this article without first requesting it.
If you notice any errors or inaccuracies in this article, please let me know!
You may be interested in other reports on Le Corbusier architect:
You may also be interested in:


