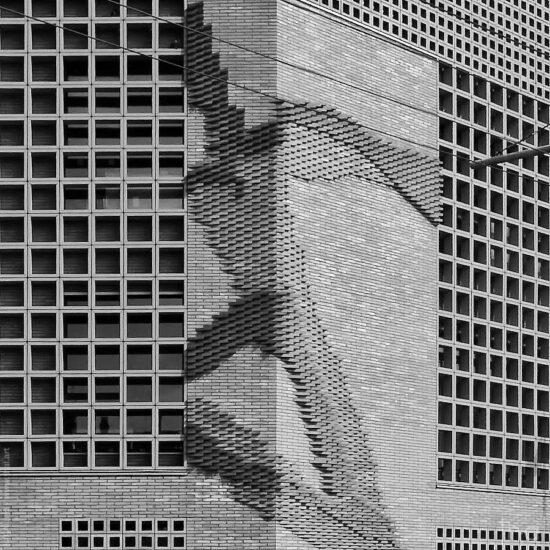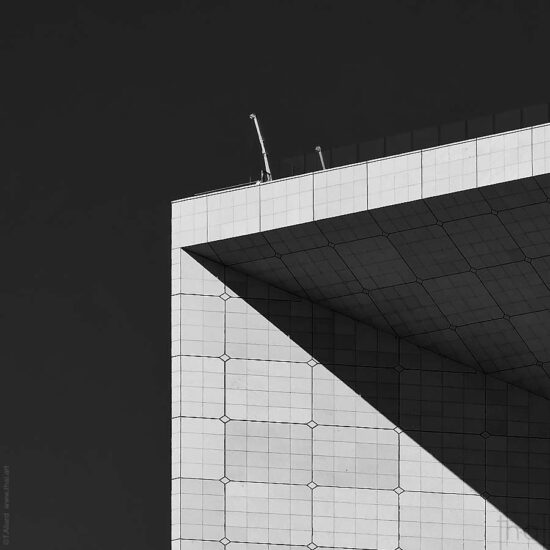Le Corbusier has listed a few churches or chapels as part of the heritage of French architecture, of which one of the most famous is probably the Chapelle Notre-Dame du Haut in France.
To date, I have not yet had the chance to visit it, but a few years ago I was able to discover the church of Saint-Pierre in Firminy in France and then, more recently, the Convent of Tourette near Lyon in France which has a church reserved for Dominican student friars as well as a small chapel.
With this excerpt from a photographic report of interior architecture, religiously carried out, I am going to unveil to you in detail a part of this place of prayers and studies that the Convent of Sainte-Marie de la Tourette represents.
Interior of the church of the Tourette convent
With the Tourette convent and its concrete church, the architect Le Corbusier was able to marry the conceptual and brutalist side of his architecture with the austerity that prevails in the practice of religious worship.
A pivot door at the end of a corridor
The church, originally reserved for the Dominican friars, at its main entrance inside the convent.

Its imposing metal main door, with its distinctive style, is more reminiscent of a vault door than a typical church door.
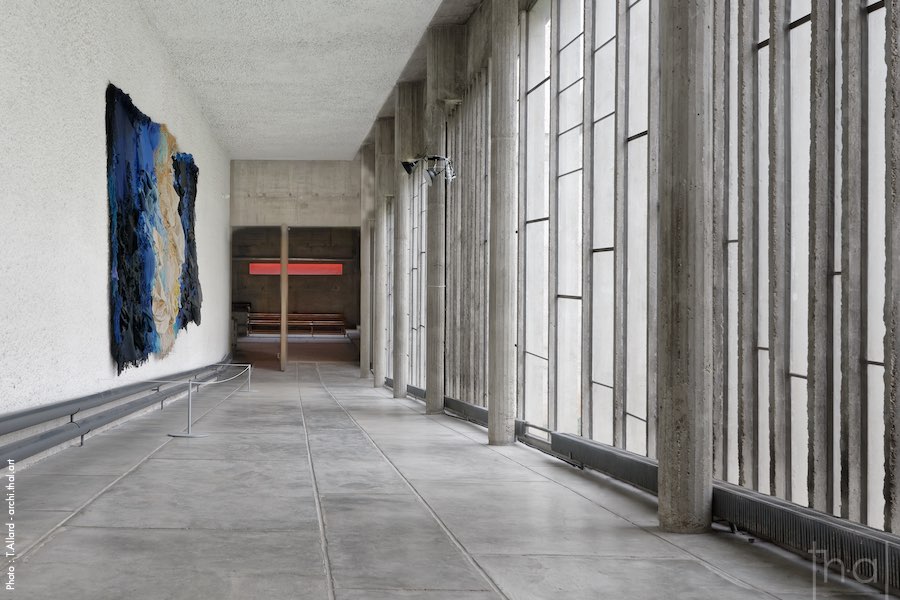
Located at the end of a long, sloping glass access ramp, the door pivots entirely on its off-center vertical axis and forms a cross with the first visible skylight, a horizontal red slit.

As the unit is quite difficult to handle, a second door on the inside allows for everyday use.
The dark, cult scene

When you enter the church, you are struck by the contrast between the darkness and the extreme brightness coming from the colored horizontal slits in the walls.

Skylights come in other shapes: rectangular, trapezoidal, or round, like the round light pipes that illuminate the crypt.
And the light was
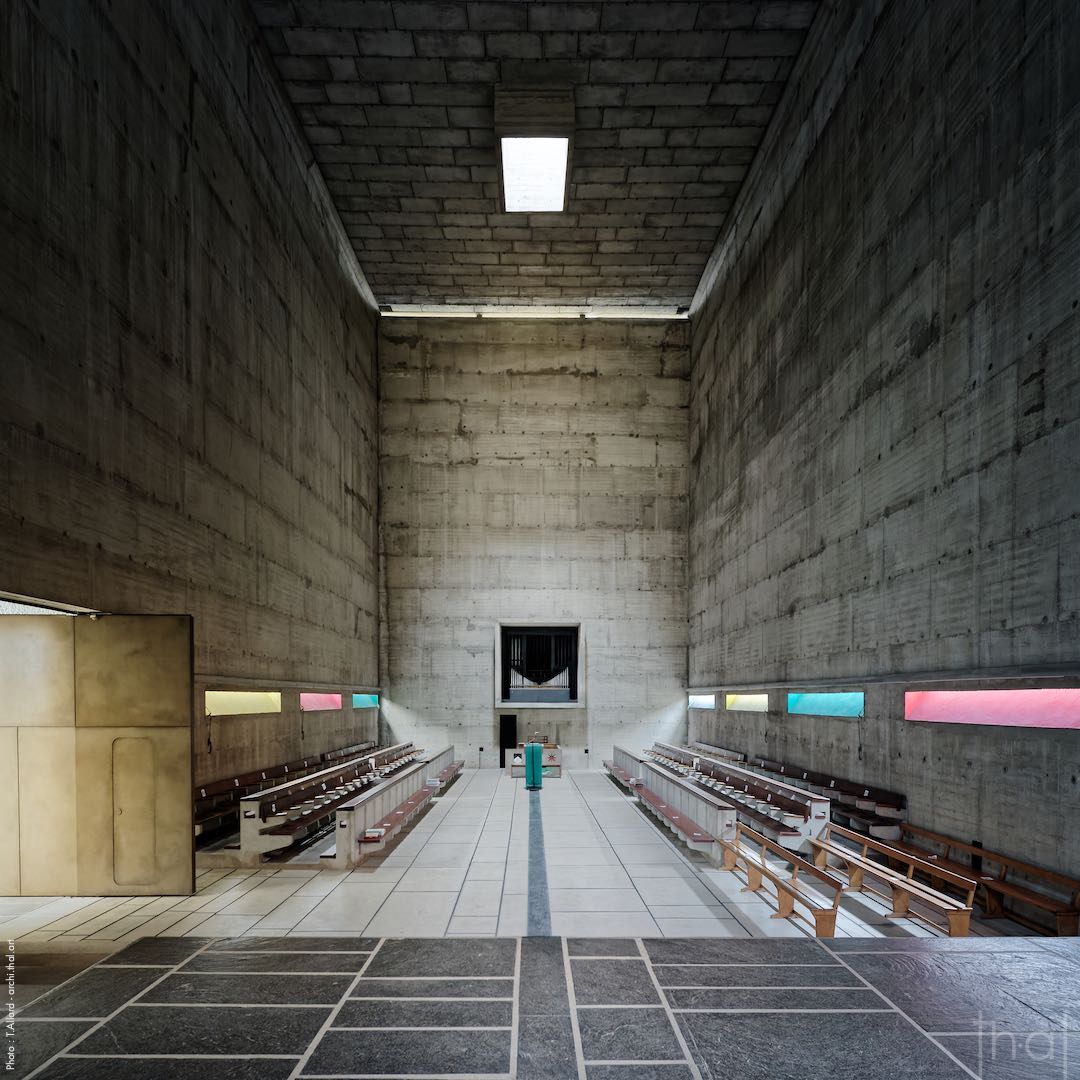
In this picture of the interior of the church, I have added some of my lights…
God and Le Corbusier will perhaps forgive the photographer who does not respect the architect’s dark will nor the solemnity of the place which is extremely dark, but I can show you the entire interior structure of the nave, illuminated thanks to its skylights and coloured “loopholes”. Everything is done so that the light, necessarily divine, arrives in a spectacular way and inspires contemplation.
Colourful Transept

Both sides of the transept are painted in bright colors and contrast sharply with the rest of the church.
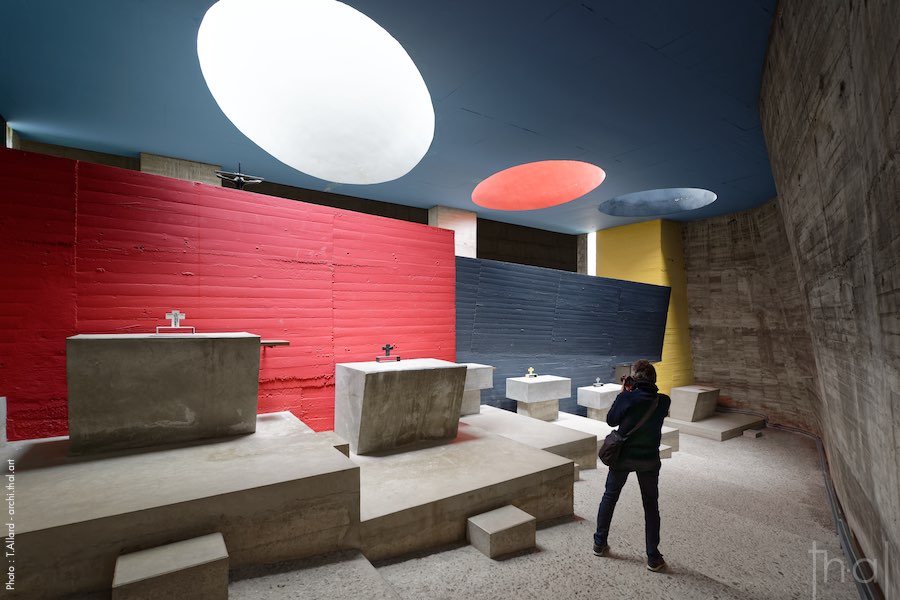

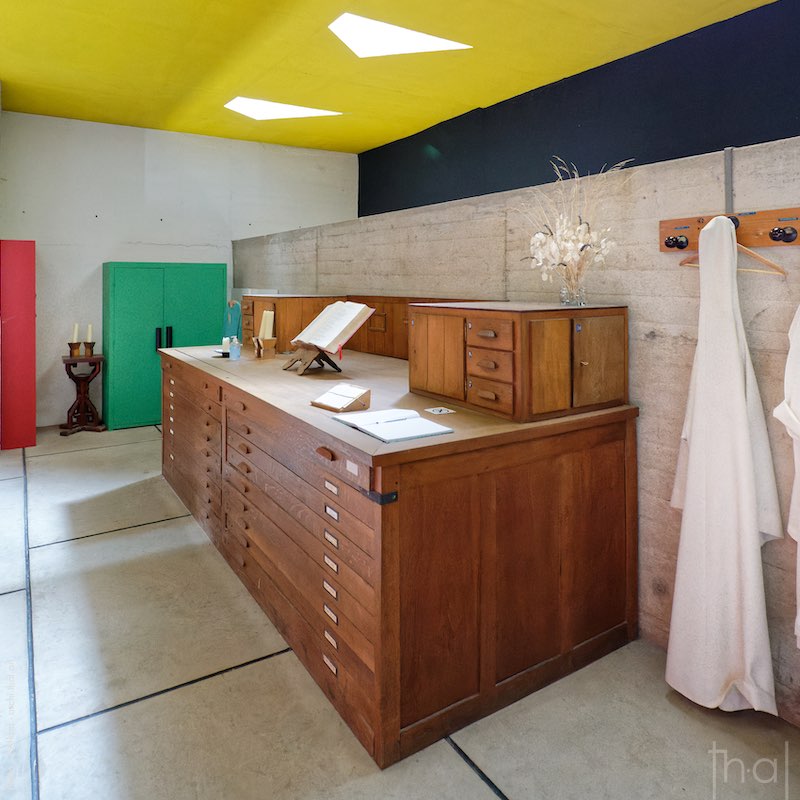
In the technical parts or the sacristy we find Le Corbusier’s emblematic colours, blue, red, green and yellow, which give a conceptual rhythm to decorative elements, doors, furniture, pipes, frames or interior structures such as concrete walls.
Plastered chapel
On the opposite side of the building, close to the cells of the Dominican friars, there is also another place of worship, a small chapel of about 25m2 which you can quickly get around.

The chapel is very narrow and high up and also has a skylight at the top. The colour code is green for the wardrobe as in the sacristy and black for the handles.
The yellow internal communication doors all have an original black protection around the handle to protect them from dirt.
It is in such small details that you can see the “up to the end” and the rigour of architect Le Corbusier.
End of the report for this first part of the interior visit devoted to the church and chapel of the Tourette Convent, you can find other subjects about Le Corbusier in this blog of an architectural photographer.
You can subscribe to the RSS feed of this blog if you want to discover other future (or past) peregrinations related to architecture and, why not, come back to me the day you are looking for a French heritage architecture photographer!
Thierry Allard
French photographer, far and wide
A door opens on the continuation of the interior visit of the convent of La Tourette as well as on my exterior circumambulation of the convent of Le Corbusier…
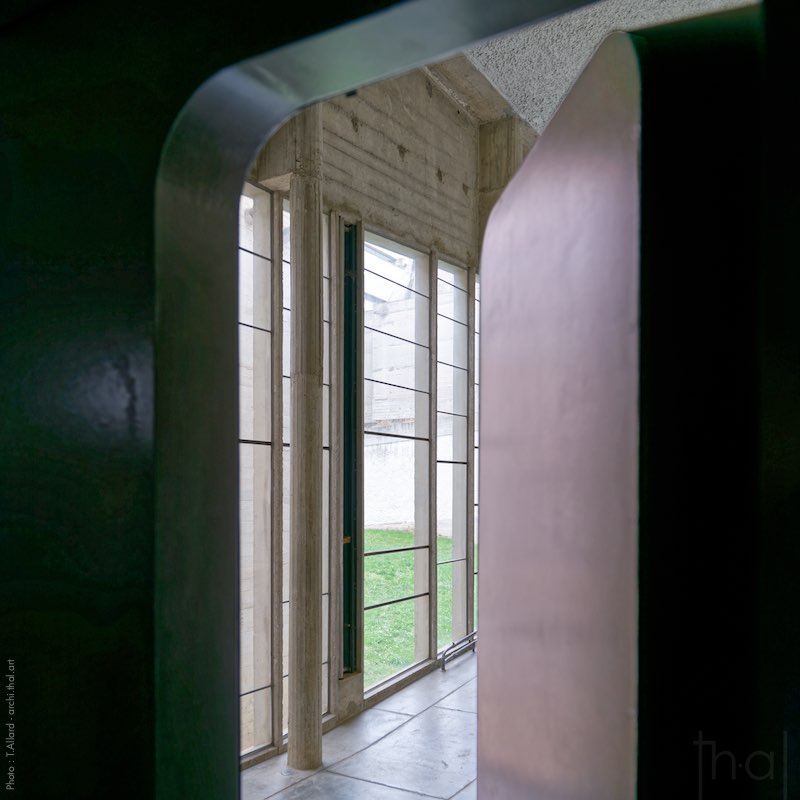
You may be interested in other reports on Le Corbusier architect:



