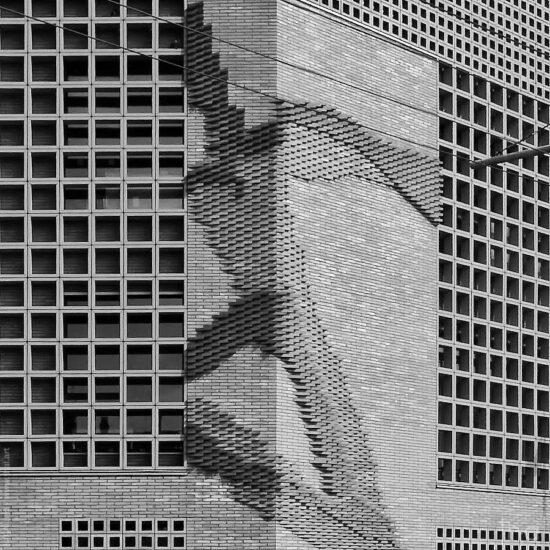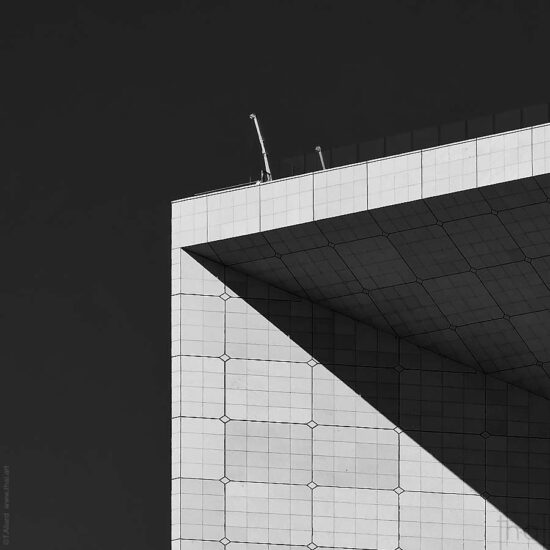The Espace Niemeyer in Paris is the first set of buildings designed by architect Oscar Niemeyer in France, following his exile in 1964 in the wake of Brazil’s dictatorship.
Built before the “Volcan”, Le Havre’s cultural center, its curved architecture is also a sparkling jewel to be discovered at its heart…
The project was designed by Oscar Niemeyer for the French Communist Party and implemented by a collective of French architects. It took place in two phases, between the late 60s and the early 80s.

The first building, completed in 1971, is an undulating block of flats, entirely glazed on opposite sides. Almost a decade later, it was connected by a basement to a large “white dome” housing a conference room.
The architectural ensemble was listed as a historic monument in 2007.
UFO with an architectural shell

In front of a flag-shaped facade with inverted curves, Oscar Niemeyer, a fervent designer of organic forms, has made a large, bulging belly emerge from a sloping esplanade, pointing skywards, full of promise, like that of a pregnant woman.
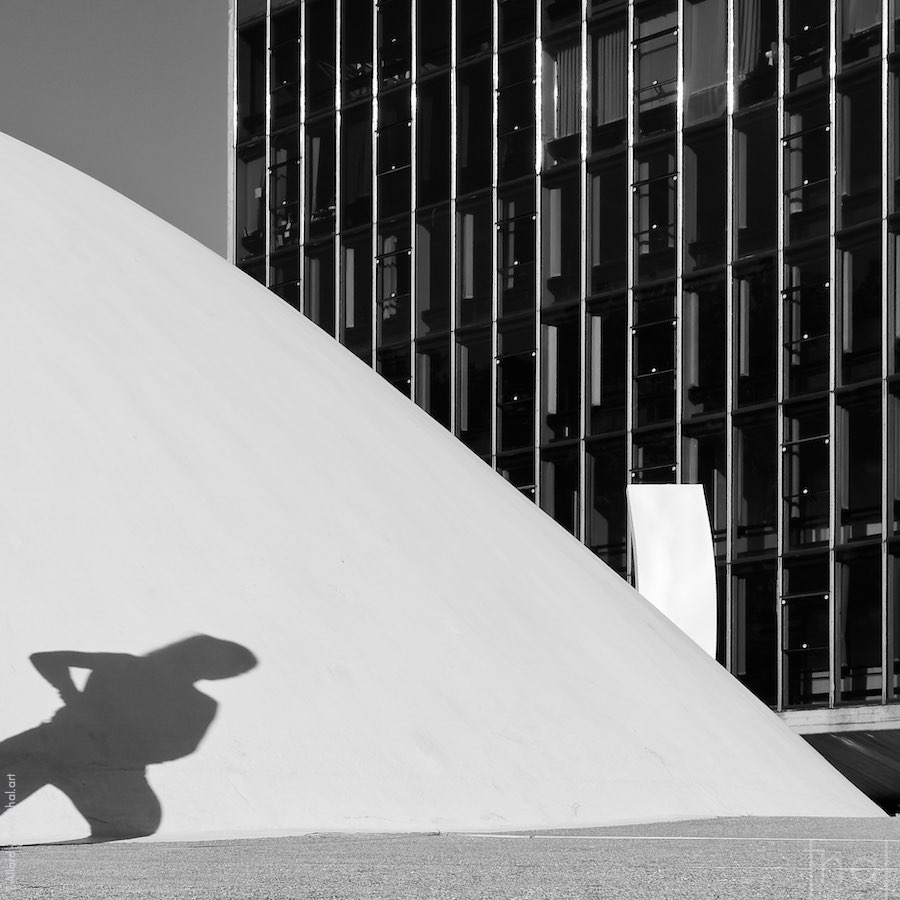
Access to the belly of beautiful architecture is earned because the Espace Niemeyer is not open to visitors all year round.
You have to take advantage of an art exhibition or heritage days to discover this unique place in the world.

The main entrance with its original wing-shaped canopy overlooks the staircase at the center of the elevated construction.
It foreshadows the architectural UFO we’re about to discover inside.
Architectural walk in the Niemeyer space
Entrance and exhibition hall

A vast 1,000 m2 underground space, partly sloping, the entrance hall is a first sensory surprise.
The rough-cast concrete walls and pillars, and a few rays of natural light streaming in from the ceiling through oculi, contribute to the curious sensation of entering a cave.
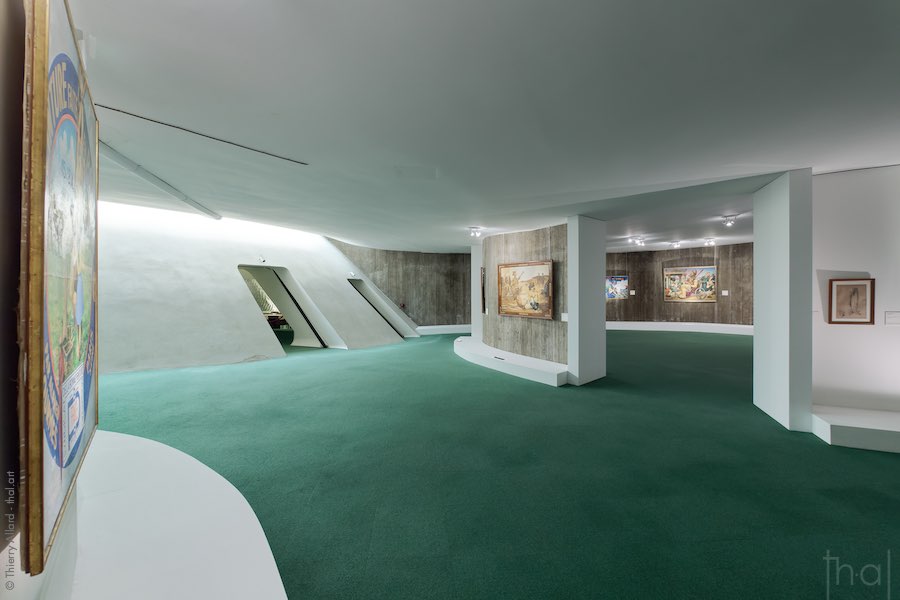
An omnipresent green carpet covers the floors, an avowed reference by Niemeyer to the Brazilian flag. It contributes to the “cocoon” effect of the space: you immediately feel at home in this “material” entrance.
The acoustic attenuation felt in this underground space reminds me of the interior of Bernard Zehrfuss’s Lugdunum museum, built in the heart of Lyon’s Fourvière hill.
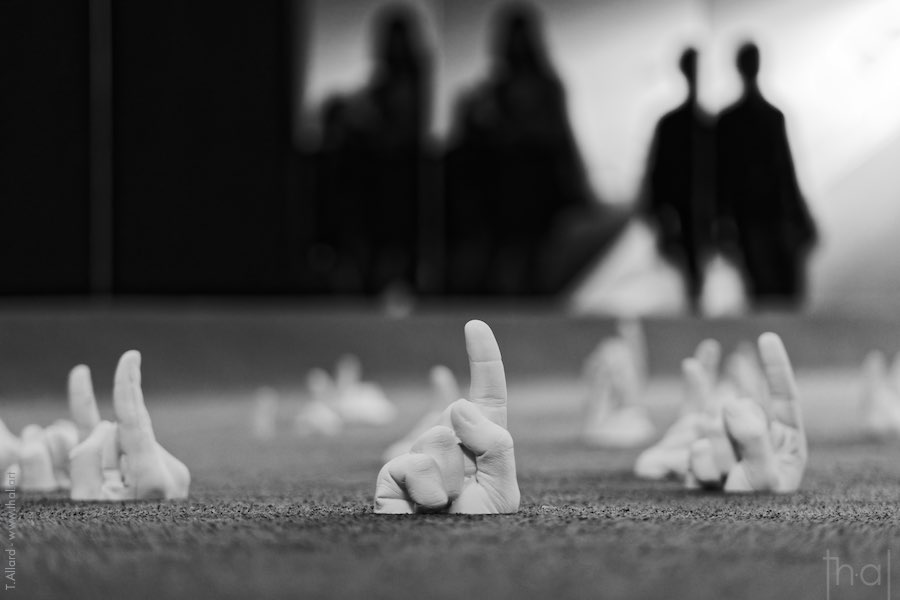
An exhibition space conducive to contemplation, the entire space is conducive to a form of zenitude, inspiring the photographer, yours truly, to take advantage of the works on display and the tinted mirrors covering a section of wall to take part in a great reflection.
Pleasure dome
If the discovery of the immaculate white cap was intriguing from the outside, what can we say about the irresistible attraction it exerts on all visitors who approach it from the inside?
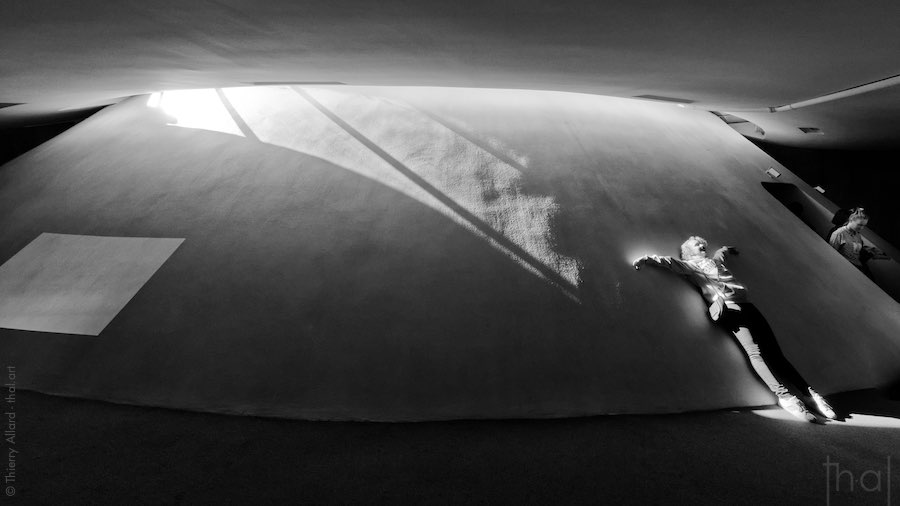
What attracts me is the free, sensual curve, the curve I find in the mountains of my country, in the sinuous course of its rivers, in the clouds of the sky, in the bodies of women. The whole universe is made of curves.
Oscar Niemeyer
Niemeyer’s dome hall
A true retro-futuristic masterpiece, this conference room is the focal point of the building.
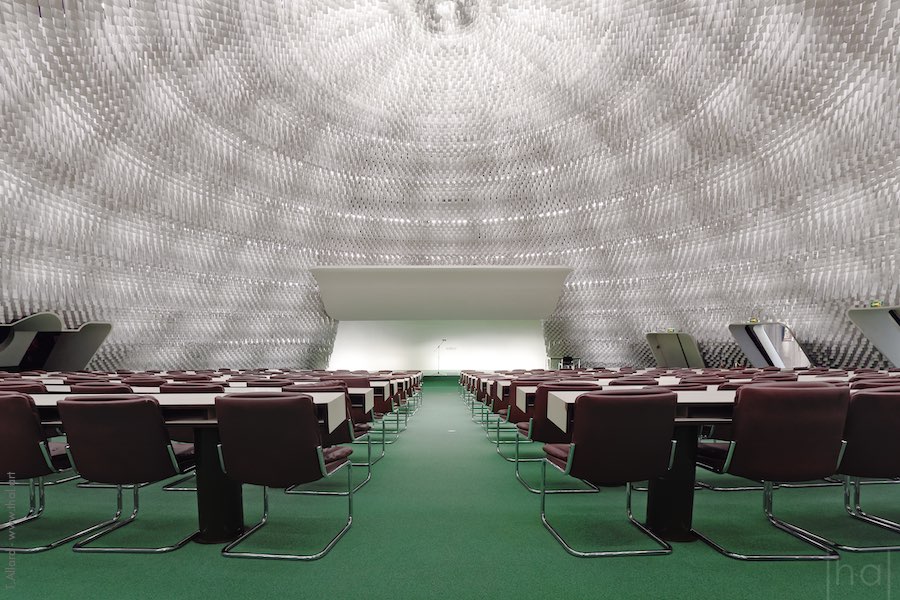
Since the 1980s, the venue has been a magnet for international artists, photographers, musicians, fashion designers and film directors.

Our imagination, influenced by the science fiction portrayed in books and films, comes face to face with reality as soon as we enter one of the two entrances.
These feature pneumatically-operated sliding doors worthy of the finest spaceship models.
A circular room, in round numbers

With a diameter of 22 metres and a height approaching 11 metres, the “Amphithéâtre Coupole”, as it is known today, can seat 250 people, and up to 300 when empty of its furniture.
Its dome is made of reinforced concrete, 25 cm thick at the base and 15 cm at the top, covered on the outside with a thick layer of white resin.

The bright idea
The vault, covered with an assembly of small metal sheets suspended to the ground, transforms the entire space into an immense vortex chandelier in which you expect to be transported back in time.
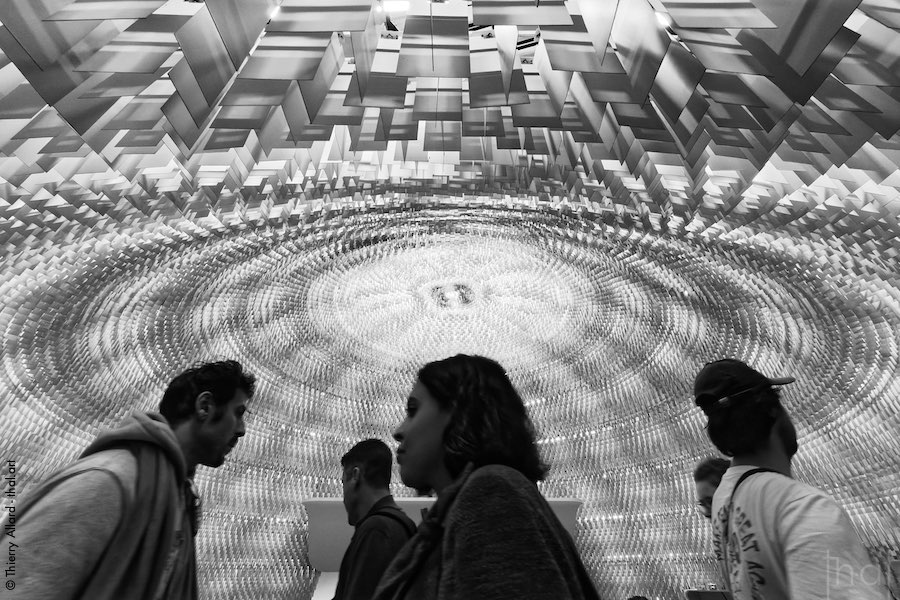
Thousands of ionized aluminum lamellas arranged at right angles to each other also act as sound traps, helping to improve acoustics.
A change of viewpoint desacralizes this “divine” light, and we discover that the luminous ceiling draws its source from an assembly of over a hundred neon lights that follow the shape of the dome.
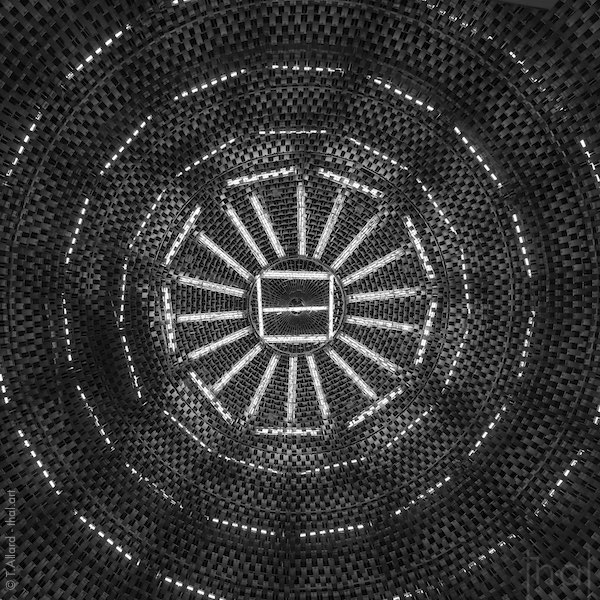
The French Communist Party’s navel
Long reserved for meetings of the French Communist Party, part of the Niemeyer space has taken a commercial turn in the 21st century.
In 2007, the P.C.F. faced a financial crisis following a very poor score in the presidential elections. The party was forced to make its headquarters “profitable”, and authorized the commercialization of the second floor and basement, which housed the main hall and several meeting rooms.
The “dome” room can now be accessed from all over the world and rented out for conferences and all kinds of artistic activities.

A building draped in a few architectural principles

Niemeyer’s office block does not sit innocently atop the large, sloping site overlooking Place du Colonel Fabien.
Built as close as possible to the buildings behind it, its second opposite glazed facade has been somewhat “sacrificed” so that the architectural ensemble is highlighted on its western side.
Its design respects Le Corbusier’s 5 points of new architecture, while displaying Niemeyer’s own freedom of style.
With no load-bearing walls, its two main “free” facades are composed of glazed curtain walls designed by Jean Prouvé, who at the same time created the curved facades of the CNIT at Paris La Défense.
The six floors of office space have a free-form layout and can be arranged as required..
A detail from another era: the 5th floor, designed for the occupation of Party leaders, has bulletproof glass.
While the building is not, strictly speaking, built on stilts, it rests on just 5 double central concrete pillars with foundations 35 metres below ground.
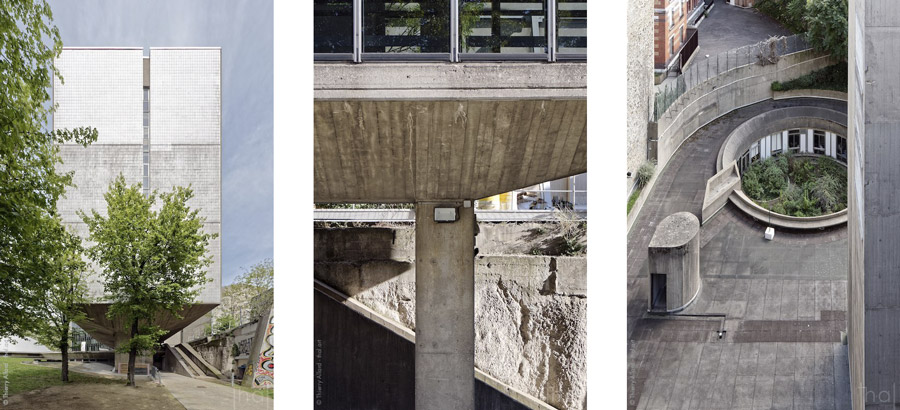
At the top, the flat roof is covered with aediculae in the form of undulating staircases that conceal the technical equipment.
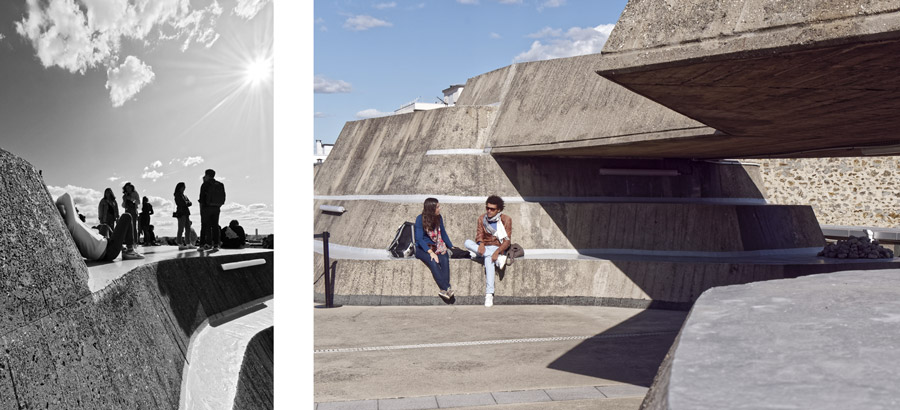
Curves, from top to bottom
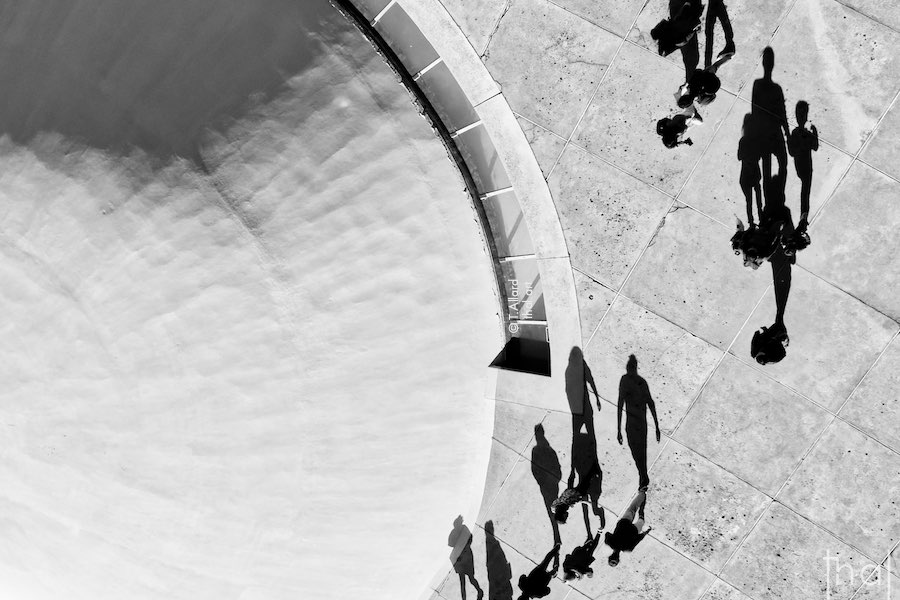
The Espace Niemeyer, open to the public on the occasion of Heritage Days in September, gave me the opportunity to combine street photography and architecture.

To stroll among such sensual shapes, men can wear skirts.
Seen from the roof, the reflection of the dome and its surroundings in the glass façade makes Oscar Niemeyer’s architecture even more feminine.
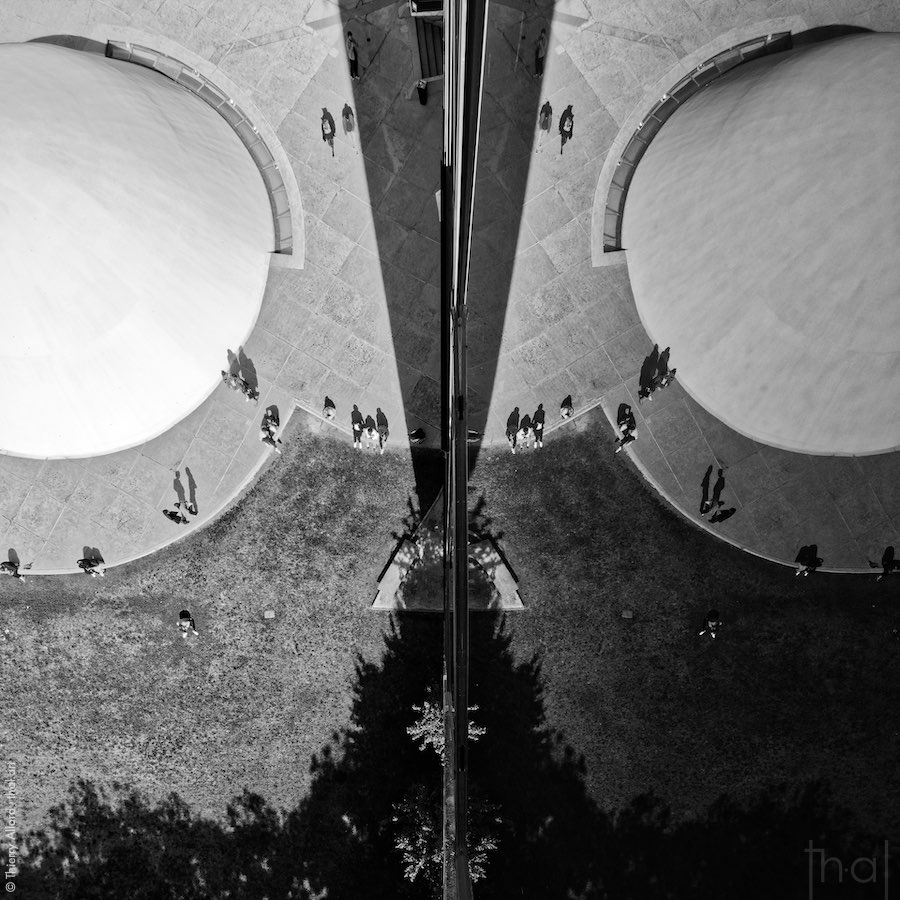
Thierry Allard
French photographer, far and wide
Please respect the copyright and do not use any content from this article without first requesting it.
If you notice any errors or inaccuracies in this article, please let me know!
A collection of interior designs
A common thread running through this blog, the architectural walk is a privileged moment when we follow an implicit itinerary, sometimes imagined by the architect.
Whether you’re discovering Le Corbusier’s conceptualization of space, as in the Villa Savoye or the Villa La Roche, feeling the fusion of Rudy Ricciotti’s Mucem mesh façade with its marine environment in Marseille, or walking through the avian skeleton of Calatrava’s Lyon Saint-Exupéry station, these are often unforgettable experiences.
Visiting Oscar Niemeyer’s futuristic hall in the former headquarters of the French Communist Party in Paris, wandering its corridors and staircases, and finally climbing to the roof, are just some of the architectural experiences to be had.
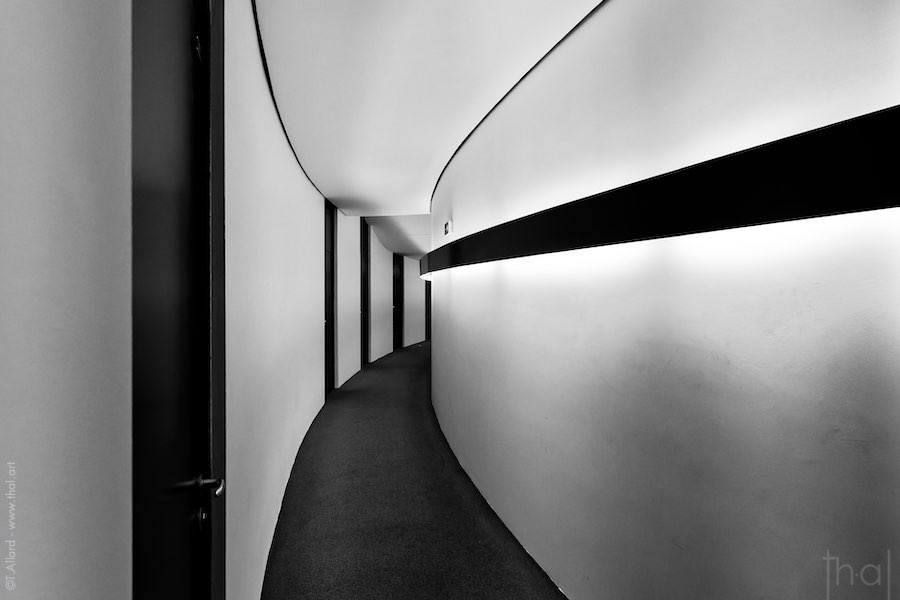
You may also be interested in:



