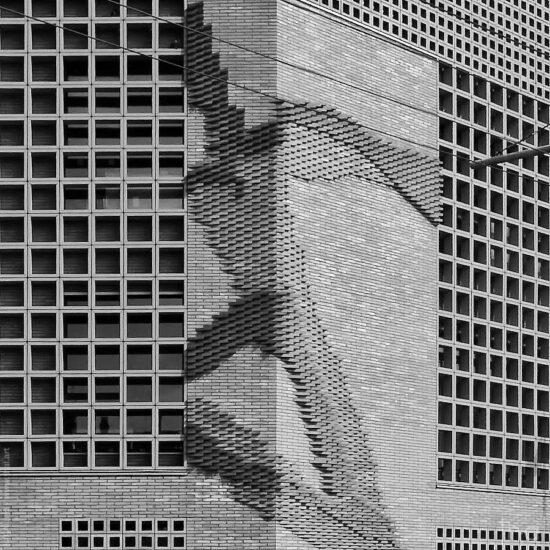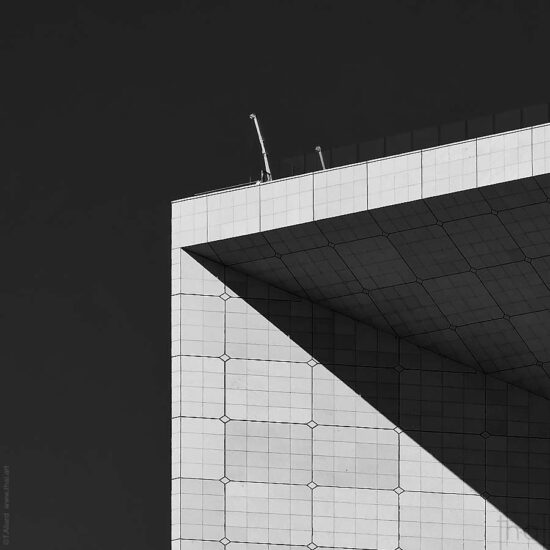The Centre National de la Danse, formerly the administrative center of the city of Pantin, north of Paris, France, is the work of Jacques Kalisz.
In the middle of the 1960s, Jacques Kalisz was 35 years old but not yet an architect. He took advantage of a commission from the mayor of Pantin to design, under the aegis of the architect Jean Perrottet, an original construction worthy of constituting his diploma project.
Inaugurated in 1973 on the banks of the Ourcq canal, the building with its neo-brutalist conceptual architecture, which could evoke a work by Le Corbusier or Louis Kahn, was very controversial during its construction.

The ‘Palais du peuple” (People’s Palace), as it was originally called, has inexorably deteriorated over the course of its first thirty years and has been progressively emptied of the administrative services that occupied it.
It escaped a promised demolition thanks to an emphyteutic lease granted to the French Ministry of Culture and Communication, at the end of the 1990s.
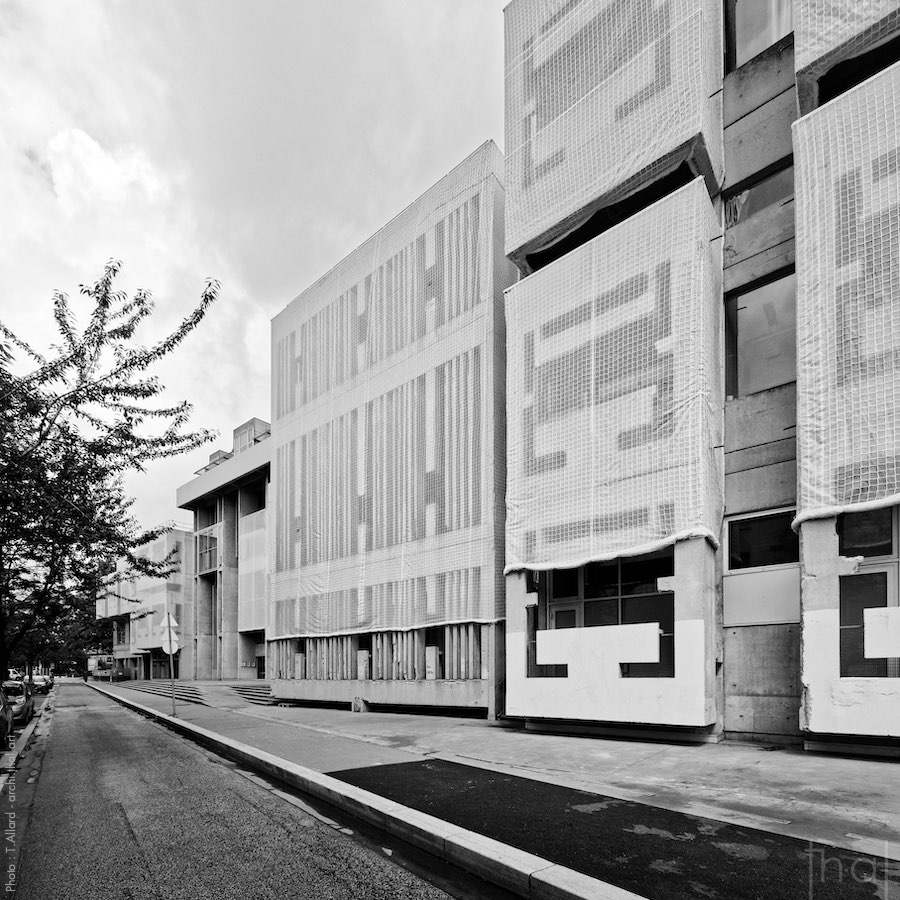
Several renovations have come and gone since then, but the CN D, french acronym for the “Centre national de la Dance“, continues to see its exterior concrete facades attempt to return to their original aggregate state…to the point where they had to be covered in 2018 with protective netting to protect passersby.
The suspended stairs, the architectural entrechat of Jacques Kalisz
Occupying the entire central atrium, the suspended staircases are the centerpiece of the brutalist architecture of the French National Dance Center.

By visually blurring the back and the front, Jacques Kalisz has created tangled staircases that I enjoy photographing in the spirit of a painting by M.C. Escher (as I have done previously in this blog for the Orgues de Flandre).
The imposing two-level banister staircase serves the six floors of the CND, which are 19 meters high and 28 meters long.
It is bathed in natural light on the south side and projects onto the exterior through a large glass façade.

On one side, staircases that force you to walk with your head down when you climb them, and on the other side, access ramps that allow you to stroll around, leaving time for the visitor, or the photographer, to appreciate the interior architecture of the large atrium.
The contemplation allowed by this open ramp reminds me of the architectural walk proposed by Le Corbusier at the Maison Savoye.

In the spirit of artist James Turell, a polychromatic lighting system created by the H. Audibert studio integrates neon lights along the central ramp diffusing a different color at each level.
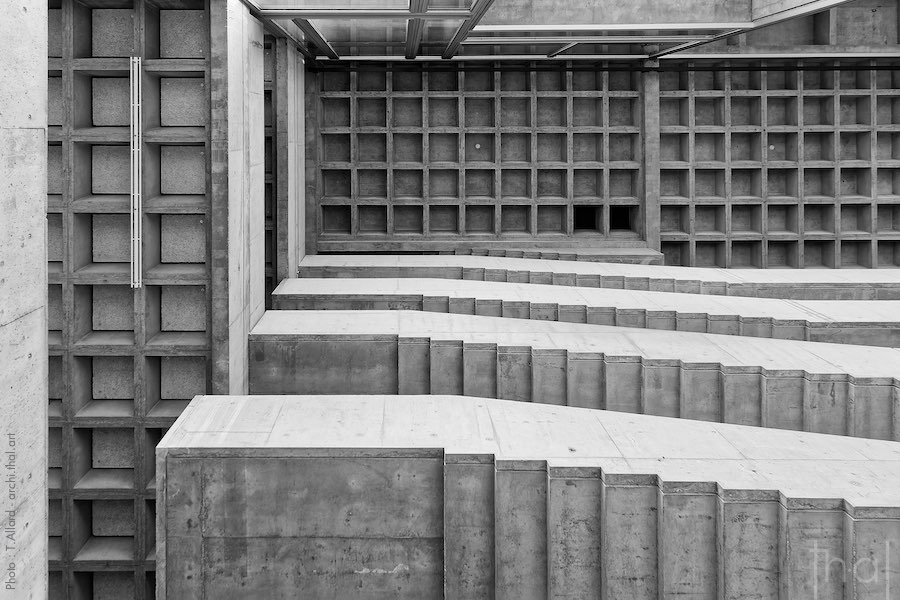
The honeycombed concrete ceilings are partly filled with rock wool and covered with agglomerated wood fibre panels for acoustic correction.
At the origin of the CND, the administrative center of Pantin
Expressing the social ambition of the mayor of Pantin in the 1960s, the “Palais du peuple”, as Jacques Kalisz calls it, seeks to break with conventional architecture to propose a progressive project, a city for all.
The purpose of the “Palais du peuple” (People Palace) at that time was to offer all possible administrative services for a city: a court, a police station, a central post office, a library, social services, a tax office, a fire station, a festival hall, …, even a funeral home or a trade union house.

Jacques Kalisz, tutored by the architect Jean Perrottet, who signed the building permit, designed a horizontal building on six levels that is nearly 175 m long on a total surface of 20,000 m2.
The building is entirely made of raw concrete and has protruding blocks on the facade that are openwork like lace. The construction work, which began in 1968, was completed in the fall of 1972.
Kalisz Aztec inspiration

The facades of the building as well as some of the interior walls are “illustrated” by abstract and sculptural motifs of Aztec inspiration.
In the mind of Jacques Kalisz, each symbol has a signalling function that aims to indicate, even from outside the building, the location and type of administrative service sought.
In practice, this Aztec iconography will not really initiate any Pantinois (inhabitants of Pantin) to the language of signs, too abstruse, imagined by its designer.
The transformation into “Centre national de la Danse”

From brutalism to free arabesques
In 1998, the French Minister of Culture, Jack Lang, decided to create the Centre National de la Danse, a place of information and support for dance, which is located in the former administrative center of Pantin.
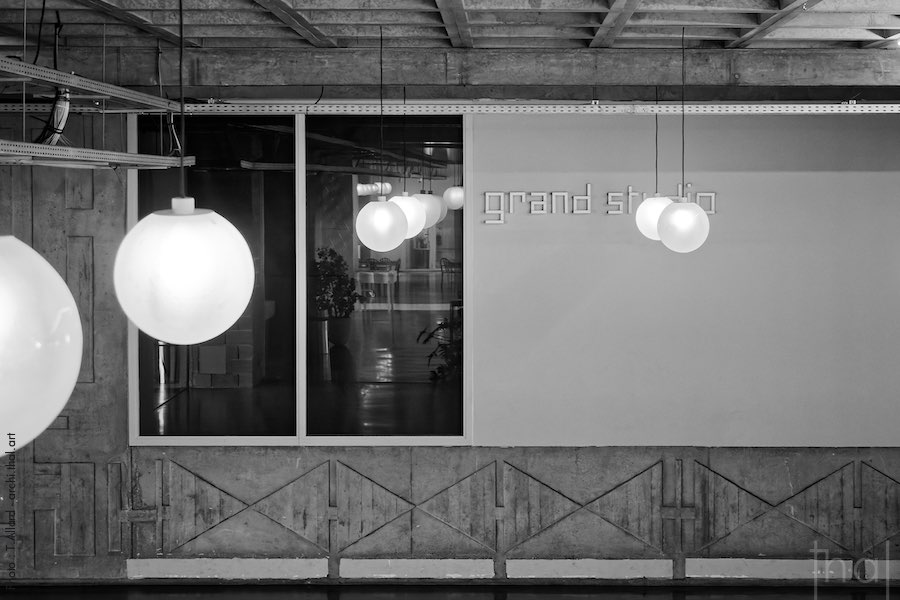
The first renovation by architects Antoinette Robain and Claire Guieysse allowed the building to be rethought in 2004, and to integrate dance studios as well as a 200-seat theater. The remarkable intervention allows them to receive the “Equerre d’argent” award (a renowned French award for architects).

The central wall crossing all floors is adorned with a red Roman stucco cyma wall that hides the technical networks.
It becomes a real signature for the CND and integrates perfectly with the polychrome granito floor, made of marble and a colored binder, created by the artist Till.

For the signage, graphic designer Pierre di Sciullo created the typography Minimum bing / Minimum bong with “dancing” letters especially for the CDN. It can be found throughout the building, treated in volume, as well as for the large exterior sign composed of the word “danse” in red letters that extend over 10 m on the roof, on the Ourcq canal side.
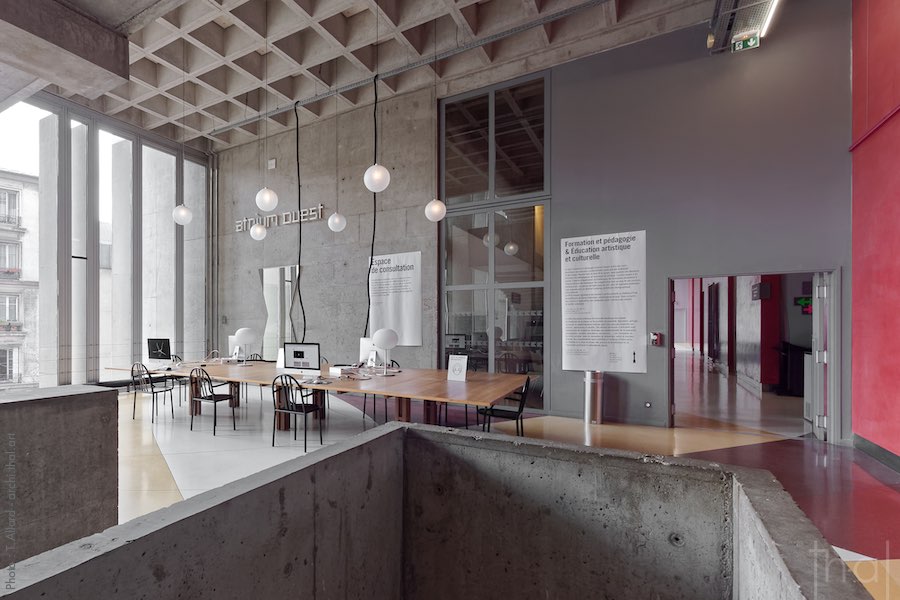
The furnishings are sober and uncluttered, with lighting in the shape of a Meisenthal crystal ball and some Mallet-Stevens chairs.
An opening to the outside
In 2016, an intervention by the architectural firm Berger & Berger reorganized the public space.
The result is a reconfigured first floor, more open on the canal side with access to a terrace overlooking the Ourcq and a relocated public reception area. New spaces were created such as a projection room, an exhibition space and a new studio.
The central atrium is occupied by the Mingway bar-restaurant, a concept of gastronomy at affordable prices.
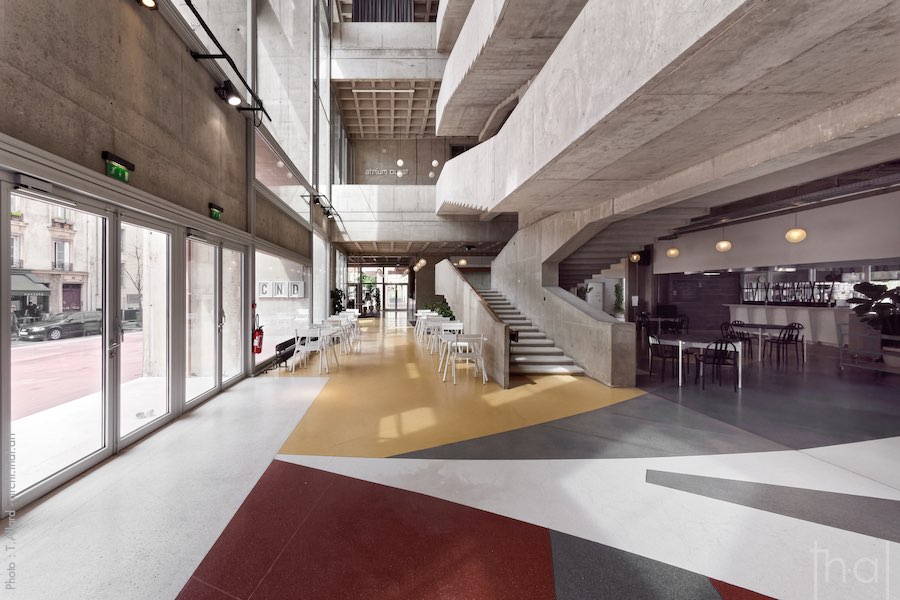
The partitioned interior of the building designed by Jacques Kalisz is now, 45 years after its construction, crossed a little more by light.

On the first floor, an exhibition room opened thanks to the intervention of the architectural firm Berger & Berger.
What about the future of the building?
The rapid deterioration of raw concrete on the facades raises questions.
Is it due to a poor quality of concrete or to the fineness of the patterns which makes it more fragile?
Despite the renovation in 2004, less than 15 years later it has already been necessary to install nets to contain its degradation!
If a new renovation is absolutely necessary to restore the facades of the FrenchNational Dance Center, its estimated cost, which approaches at least 25 million euros, delays the decision and makes this unclassified but unique work of brutalist architecture still in danger.
Thierry Allard
French photographer, far and wide
Please respect the copyright and do not use any content from this article without first requesting it.
If you notice any errors or inaccuracies in this article, please let me know!
You may also be interested in:



