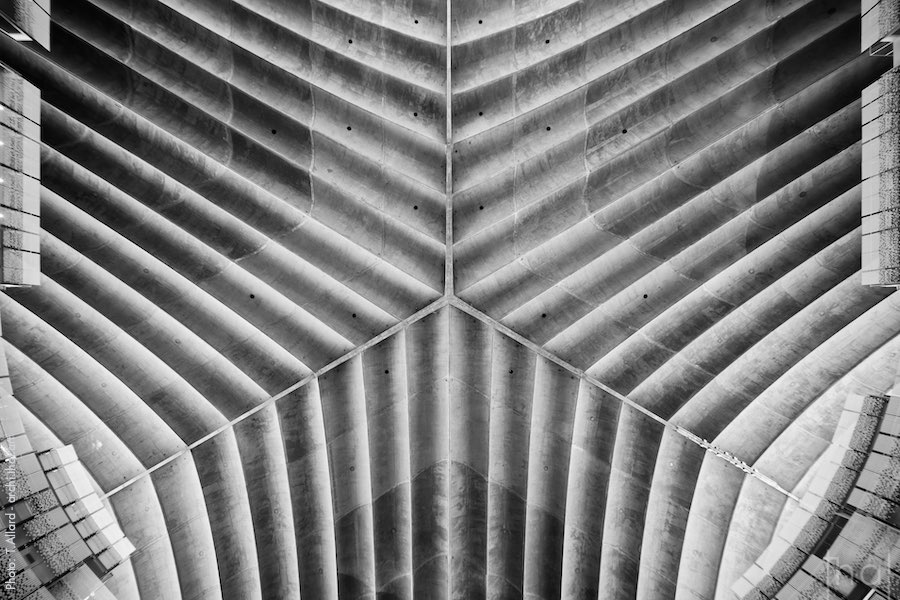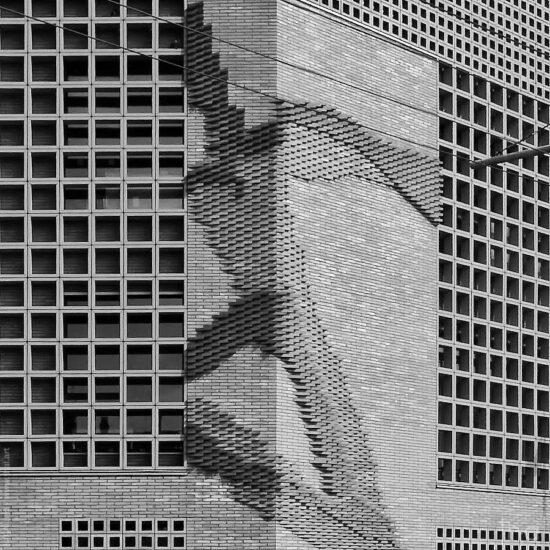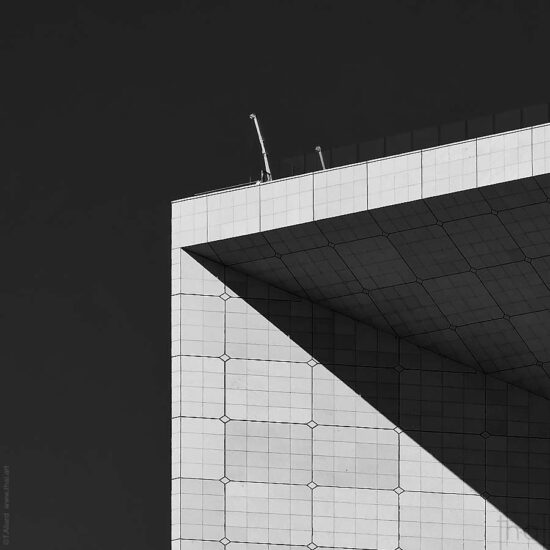The CNIT, formerly the french Center for New Industries and Techniques, has proudly displayed its brutalist concrete shell since 1958 in the La Défense district of Paris.
Designed on the initiative of Emmanuel Pouvreau, president of the machine tool manufacturers’ union, by three Grand Prix de Rome architects, Jean de Mailly, Robert Camelot and Bernard Zehrfuss, the CNIT is, along with “La Grande Arche“, one of the most emblematic buildings on the esplanade of La Défense in Paris.

Walking several times the esplanade of La Défense these last years, I had the opportunity to appreciate the curves of the CNIT and to photograph them in the middle of the perpetual building sites which surround it…
The CNIT vault, a masterpiece of 20th century architecture
Worthy of Gothic architecture, according to the former Minister of Culture André Malraux, the immense vault still impresses both inside and out, more than half a century after its creation.
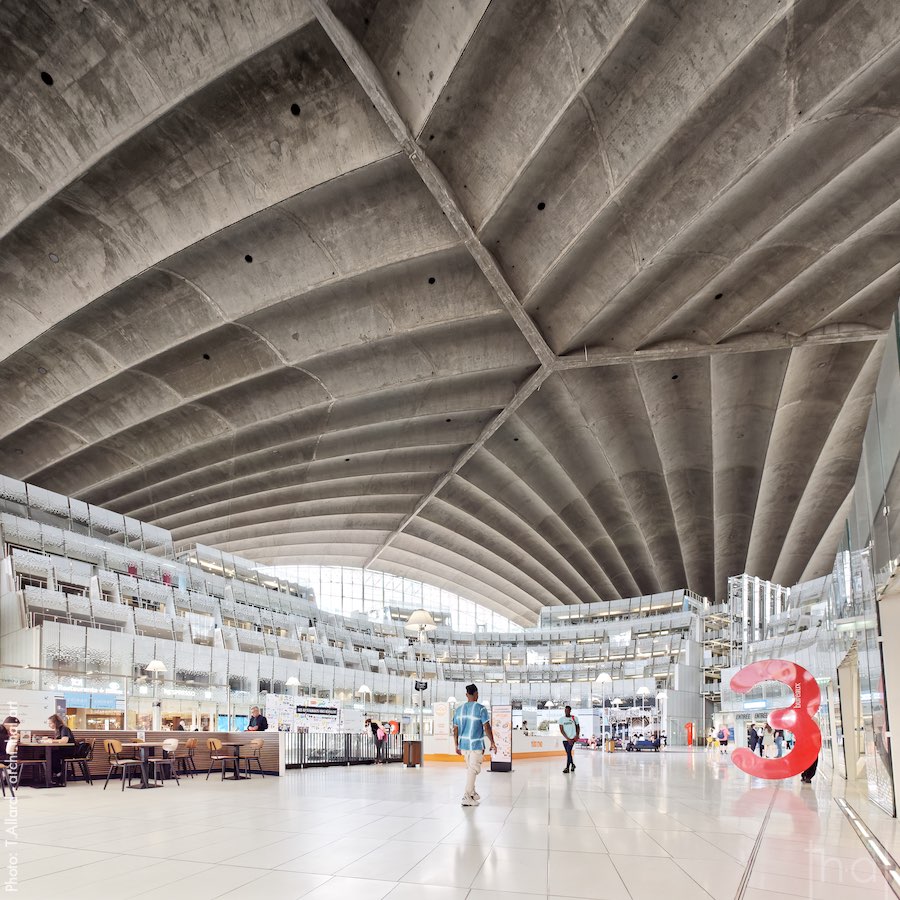
This vault is the very essence of a timeless and audacious architecture and testifies to the know-how of post-war French engineering.
It remains today the only intact element of the original building, since the facades and interior have been destroyed and redone during several renovations.

The three architects of the CNIT will perhaps remain in the firmament of architecture thanks to this celestial vault, classified as a historical monument.
However, it is important to know that although its design was inspired by the architect Jean de Mailly, it owes its existence to the engineer Nicolas Esquillan, who invented and shaped this double self-supporting reinforced concrete shell, made of thin sails with stiffeners.

A true technical feat unequalled to date in the world for such a length, the vault is made up of two 6.5 cm thick concrete shells separated by a void.
Its design is similar to that of an aircraft wing.
The CNIT is 46 meters high and each side is 218 meters long, forming an equilateral triangle.
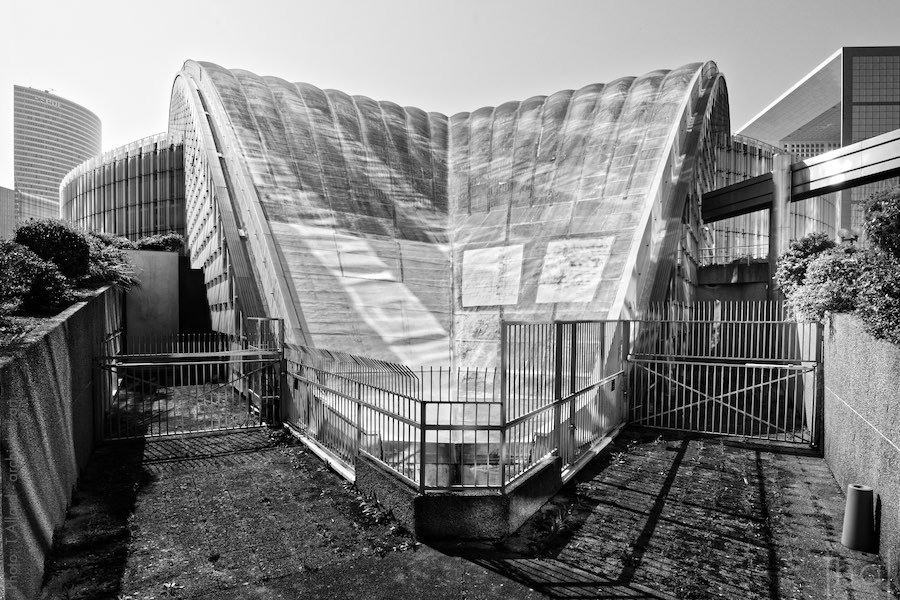
The roof is composed of 3 “fans” comprising 18 spindles deployed from the 3 concrete abutments weighing 84 tons each, cast to a depth of 12 meters.
Although the vault is self-supporting, 44 steel cable ties help maintain its inflated sail shape.
Immaculate conception
The roof, painted white since the origin, having lost much of its luster, was renovated in 2011.
The restoration work consisted of hot gluing cellular glass with bitumen and covering the whole with felt and PVC to maintain the waterproofing and regain some of the original immaculate whiteness.

The CNIT, buried, martyred, but finally liberated?
The CNIT, the first construction of the future La Défense district in Paris, was inaugurated in 1958 by General de Gaulle.
At the time of its construction, the building adjoined a traffic circle where, since 1883, a statue called “the Defense of Paris” (which gave its name to the business district) was displayed.

Surrounded by a concrete slab
During its first three decades, the CNIT went from its isolated throne at the top of a hill in Puteaux city, in the royal axis of the Louvre and the Arc de Triomphe, to a partial burial in the parvis of La Défense.
It lost almost a quarter of its visible part, as the concrete slab district was built around it from the 1970s.
Over time, towers 2 to 4 times higher have encircled it, making the building lose its monumentality.
Less space under the vault
In 1989, during a vast renovation project, the CNIT was “amputated” of a large part of the space previously dedicated to large exhibitions as well as its “cocotte” staircases, folded like origami chicken, which had caused a sensation in 1958.
For this work, the building was completely emptied, and the vault exposed appeared in all its splendor to the eyes of Parisians.
So much so that a collective of seven architects composed of Mario Botta, Paul Chemetov, Borja Huidobro, Renzo Piano, Aldo Rossi, Alvaro Siza and James Stirling launched an appeal to preserve this fabulous space under the vault.
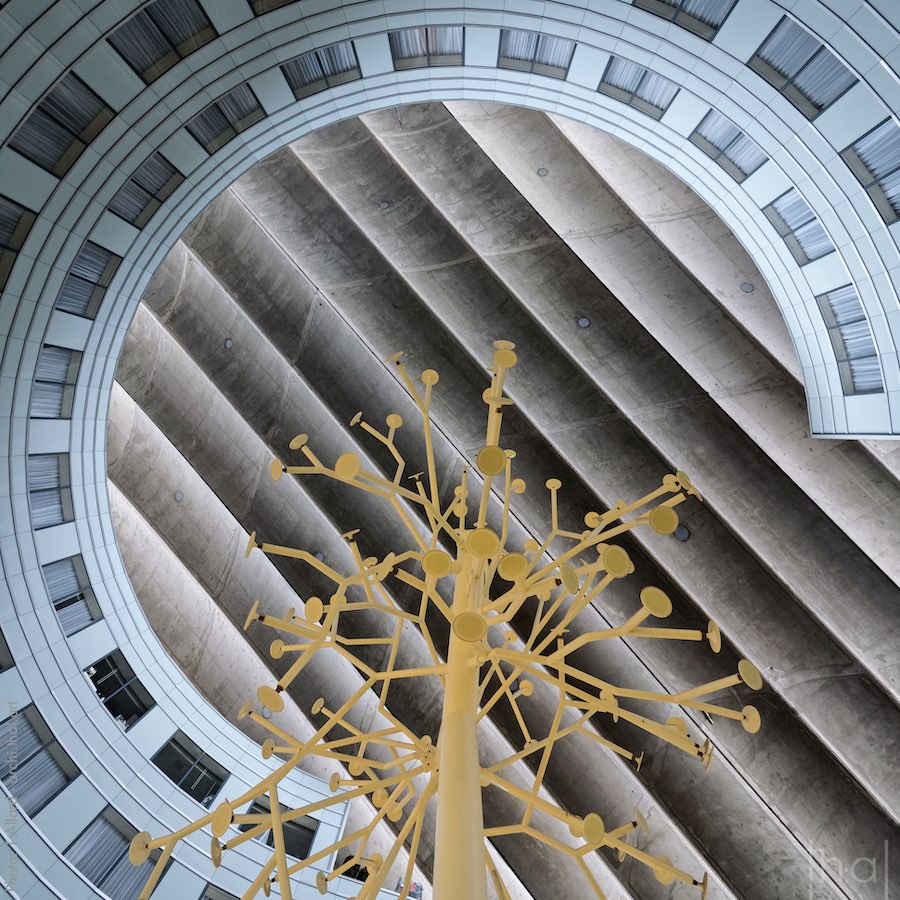
In the end, the interior was redeveloped as planned with a five-story building and shops arranged in an arc around an atrium, reducing the inner magic of this futuristic bubble.
On the outside, the curtain walls designed by the architect Jean Prouvé were destroyed but partly rebuilt identically.

In 1989, the CNIT acronym took on a new meaning and was transformed into Center for New Industries and Technologies“.
A new enhancement
In 2009, the CNIT was restructured once again and regained some of its former architectural prestige.
On the south side, it is separated from the concrete slab urbanism thanks to the construction of a sort of moat. It is then connected to the side of the Place de La Défense via five footbridges, allowing a glimpse of its base.
The concrete abutments on which the ribbed shell rests become a little more visible from the sky and on the edge of the square.

Inside, the slab at the level of the esplanade is partially reopened, allowing the creation of lower accesses below the level of the parvis de la Défense and to recover a height under the vault close to the original.
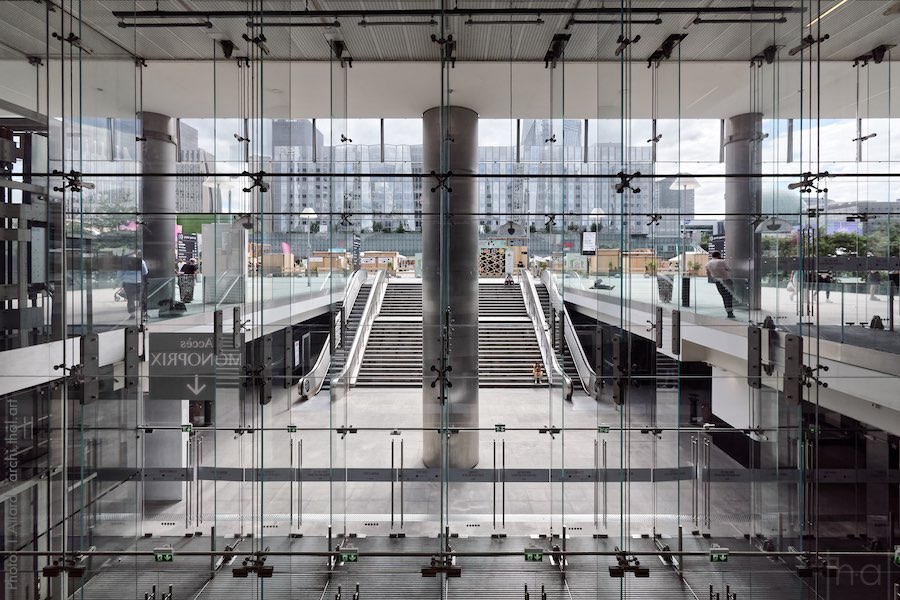
The interior windows of the stores in the mall are partially bleached to better diffuse daylight.

The CNIT at the end of the tunnel?
Between 2020 and 2022, the underside of the Cnit was completely reworked to allow for the creation of the new RER R station, built 30 meters below the building.
The feat of the work consisted in cutting 120 of the 250 posts that had supported the Cnit since its creation and building a concrete slab 3 meters thick supported by new pillars that replace the old foundations!
If the 2009 restructuring had given it back some space around it, the new version of 2023 should put the vault back in the spotlight thanks to spectacular new accesses at the level of the East and West piers.
To be continued…
Despite the attacks on its architecture, the Cnit has remained one of the leading figures of the brutalist architecture of “Les Trente Glorieuses“ in the Parisian suburbs, like the “Centre National de la Danse” of Pantin or the the 21st Century City in Créteil.
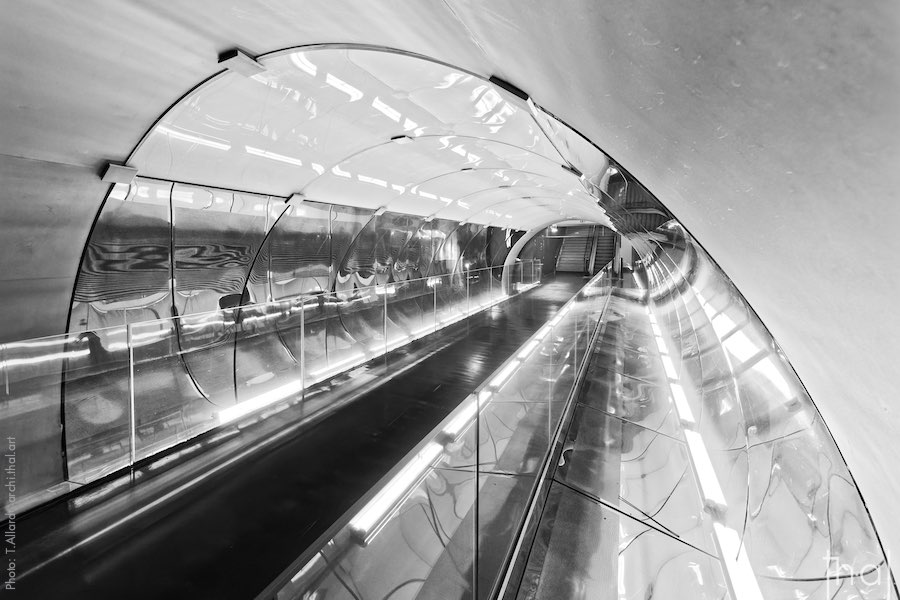
CNIT, exponent 3
- An equilateral triangular construction
- A vault composed of 3 elements resting on 3 abutments
- A triumvirate of architects to its realization.
- A burial under concrete slab at the height of 3 floors.
- 3 renovations in fifty years.
- 3 inaugurations: September 12, 1958, October 4, 1989 and October 21, 2009.
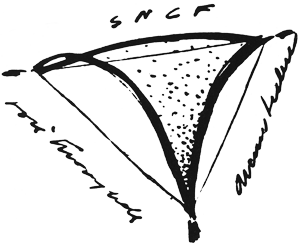
Thierry Allard
French photographer, far and wide
Please respect the copyright and do not use any content from this article without first requesting it.
If you notice any errors or inaccuracies in this article, please let me know!
You may also be interested in:
