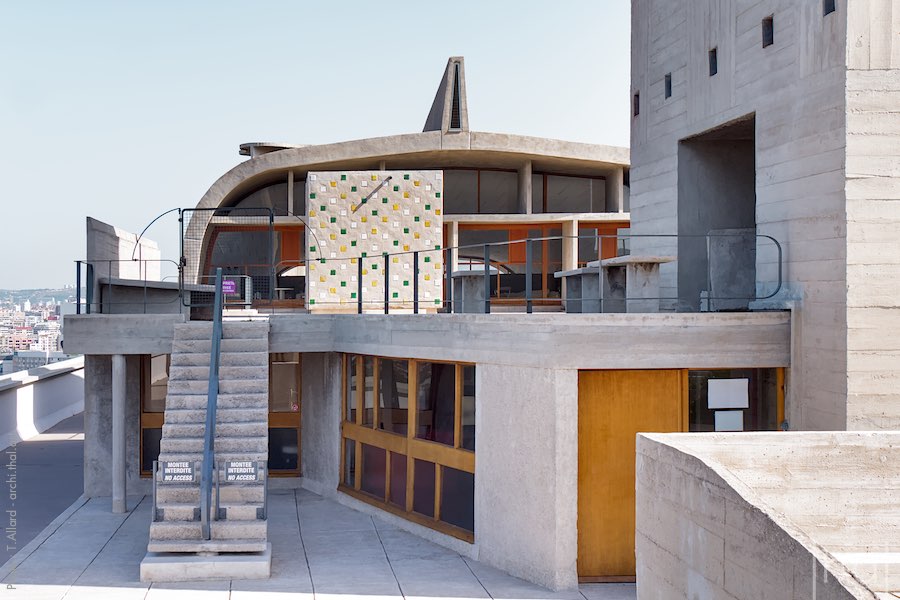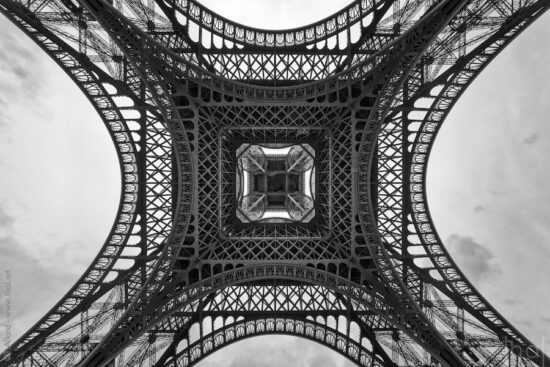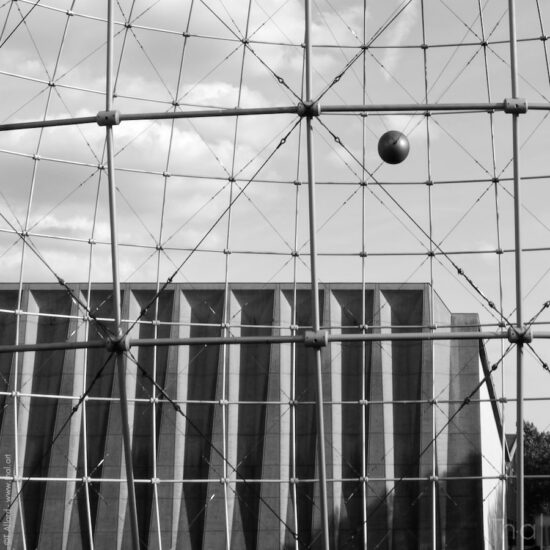Destination Marseille for one of my summer peregrinations as a photographer passionate about architecture with a small pilgrimage to the “Cité Radieuse” of the architect Le Corbusier.
The current period allows the photographer of architecture and heritage that I am to visit buildings often almost deserted by tourists but the counterpart is that some of these places are still closed.
It was therefore not possible for me, in August 2020, to visit the school located on the penultimate floor of the Radiant City nor the Gymnasium in which the Mamo, the art center located inside the gymnasium, on the roof of the building, is located.
Fortunately, I had had the opportunity in the past to visit the school of the housing unit in Firminy, France.
The housing unit by Le Corbusier

After the Second World War, France needed to quickly rebuild new towns and houses with social housing.
The French state therefore commissioned architects such as Le Corbusier to build housing for modest and middle-class families.
Most of these families were going to discover integrated kitchens and bathrooms!


For the architect, improving the living environment, optimizing construction costs and integrating leisure spaces or service spaces such as shops or common facilities made sense.
It was also a question of increasing the size of the dwellings in order to accommodate many families and to integrate them into green spaces.
The “Cité Radieuse” of Marseille, completed in 1952, is one of the 5 “housing units of conforming size”, in the words of Le Corbusier, that were built during the 50s and 60s, such as the Maison Radieuse de Rezé in 1955 and the housing units of Berlin in 1957, Briey in 1961 and Firminy-Vert in 1967 (after the architect’s death).
The “Cité Radieuse” of Marseille

It is an 18-storey “housing unit” 56m high topped by a tower and a large “boat” chimney.
The building is 137m long by 24m wide and includes 337 duplex apartments.
On each floor a very wide corridor is nicknamed “central street”.
At the construction level, the repetition of raw concrete elements generates a certain form of austerity and participates in the architectural current of Brutalism initiated by Le Corbusier.
The radiant city of Marseille, unlike other housing units built by Le Corbusier, has a central street halfway up the building with shops (bookstore, pastry shop), a hotel and a restaurant as well as a crèche.
The building has lost its social vocation and now attracts a population of senior executives or intellectual professions.
Today, the “Unité d’habitation” of Le Corbusier in Marseille is a site classified by UNESCO and is part of the French architectural heritage.
School & Rooftop

The penultimate floor of the building houses a school.
Above, a roof terrace houses public facilities and access is always possible even if a large part of it is private.
There is, for example, a paddling pool for children and an athletics track!

The former gymnasium has been transformed into a space for artistic creation of temporary exhibitions headed by the French designer Ira Ito.

A strange idea
A kindergarten playground on the roof of an 18-storey building?
Enough to deserve, for Le Corbusier’s Cité Radieuse, its Marseilles nickname of “la maison du fada“.
The ideal city, from fascistic … to fascinating

An urbanistic utopia, the architecture of Le Corbusier’s housing units is the heir to the old concept of the Ideal City and is based on moral and political precepts that aim at architectural perfection and human well-being in relation to its living space.
This imposed vision of an ideal world and a safe and communal life within a building has proven to be somewhat unsuited to our modern world and our thirst for freedom, but discovering this conceptual architecture down to the smallest detail remains something fascinating.
At the beginning of the 21st century, we are beginning to understand that our world is in danger of becoming as inhospitable as a normal planet, so it is quite possible that the architects of the future will also have to work on forms of ideal cities.
The Modulor

In 1945 Le Corbusier developed his architectural concept known as Modulor, a kind of unit of measurement based on the association of the term “module” and the golden ratio that takes the form of a human silhouette.
A standardized and, it must be said, a little restrictive way of conceiving architecture, as well as the furniture inside its homes.
The Modulor is therefore the multi-function knife of the architect Le Corbusier, which serves, among other things, as a template to determine the height under the ceiling.

It also often appears as a decorative element in the form of bas-relief in the concrete facade and in several other places in the housing unit.
Le Corbusier had the ambition to create with his Modulor a new measurement system that could simply replace the metric system!
A great and curious project…
With this idea of a man of stature, it is difficult not to make a connection with certain dictatorial societies where the body of man was also sacralized.
The “Ra-Dieu” Le Corbusier, with his extreme and religious approach to architecture is rightly revered by many architects.
It is not surprising that he was able to seduce religious communities and that they entrusted him with church construction projects such as, for example, the church of the Tourette Convent.
As far as I am concerned, as a simple photographer walking the streets, in addition to architecture, I am rather interested in the diversity of human beings, which leads me to end this photo session by my only meeting on the roof of the Radiant City with a resident of the building which will have thus served as Modulor.
All you have to do is imagine that he gets up, stretches out his arm to allow you to measure the dimensions of the building and thus get inside the head of the Corbu.

About the “Maison du Fada“
La maison du fada is the name given by the people of Marseille to the housing unit “la Cité radieuse” designed by the architect Le Corbusier.
Fada means in the Marseilles patois, simple-minded or crazy.
Please respect the copyright and do not use any content from this article without first requesting it.
If you notice any errors or inaccuracies in this article, please let me know!
You may be interested in other reports on Le Corbusier architect:
You may also be interested in:




