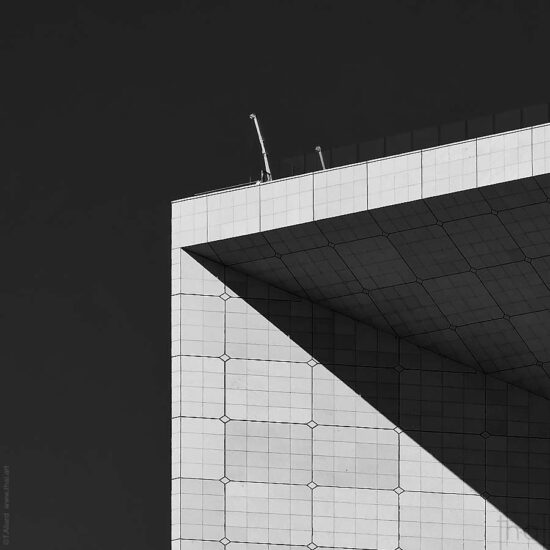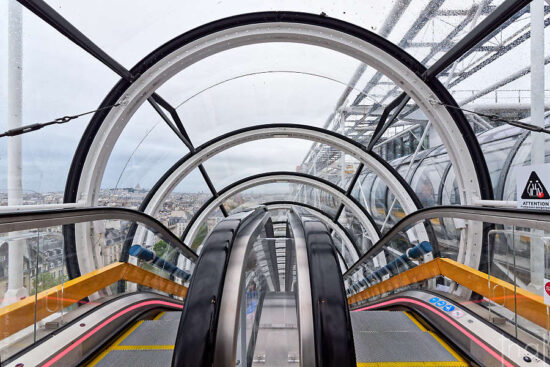While in Bordeaux, I scoured the city in search of brutalist architecture.
If the old “Caisse d’épargne” in the Mériadeck district was able to satisfy my hunger for concrete, I went in search of other Brutalist-inspired buildings that could evoke the local pastry specialty, the famous “Cannelé de Bordeaux”…
The Mériadeck district, concrete in all its forms
Mériadeck is a slab-built district of Bordeaux with a retro-futuristic look, constructed from the 1960s onward by wiping out a former working-class neighborhood that had become unsanitary.
It is part of the major urban renewal programs carried out after the Second World War in France that embraced the concept of urban planning on raised concrete slabs from the 1950s, such as the La Défense district in Paris.
For a complete and exhaustive information on the Mériadeck district, I recommend this French website.
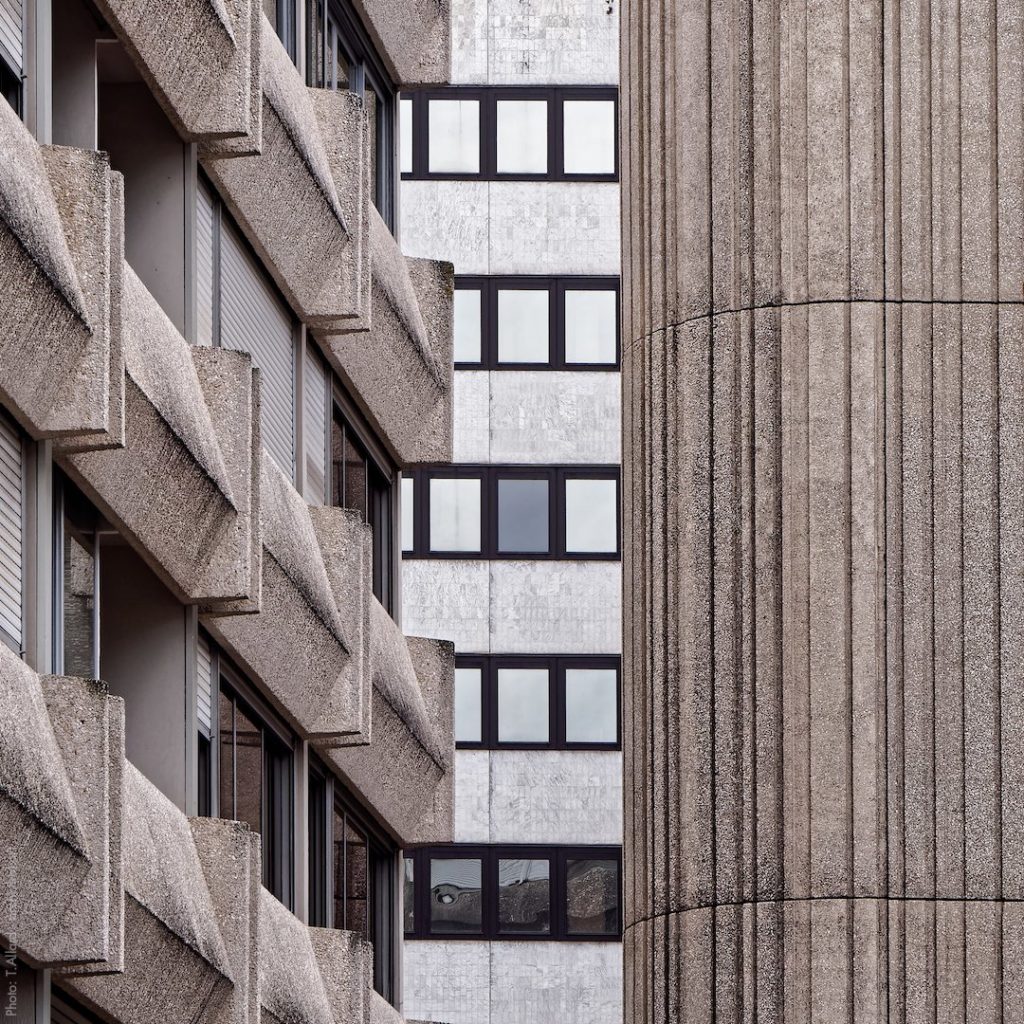
Face-to-face precast concrete panels in 1970s architecture.
The brutalist showpiece
Much maligned, this sort of “pièce montée” that is the former savings bank is quite unique and does not leave the architectural photographer indifferent.
The building located at the entrance of Meriadeck is inserted at street level and is not completely inscribed in the urban project on the slab but it constitutes for the district a marker with a purely brutalist architecture.

A real architectural UFO, the former “Caisse d’épargne” of the architects Edmond Lay, Pierre Layré-Cassou and Pierre Dugravier was built in 1977 and was classified as a historical monument in 2014, thus consecrating the most outstanding Brutalist construction in Bordeaux.
In addition to its fluted concrete column, its conical second floor strongly reminds me of a “Cannelé de Bordeaux” which would have been crushed… a first significant element for my investigation!
Striations and strata on slabs
Walking along the deserted “Front du Médoc” terrace in Mériadeck, I quickly came across this first massive building with its grooved concrete façade featuring long strips of glass with metallic blue reflections, that wouldn’t look out of place in a science fiction movie..

This technical building built in 1975, the Central Téléphonique de Mériadeck, is the work of the Parisian architect Jean Rabinel.
A little further on, on the same terrace, the highly photographic horizontal stripes that divide the floors as a mille-feuille* building catch my eye.
*Another famous French pastry.
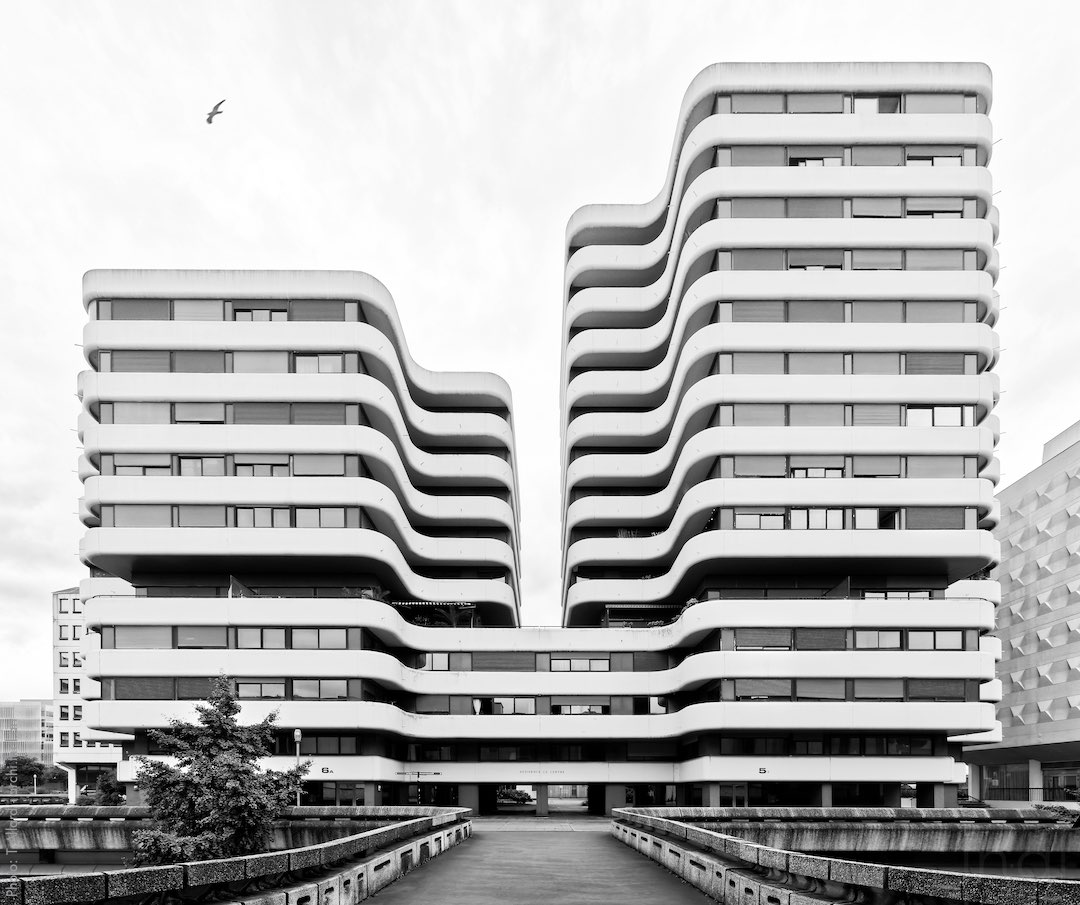
The residential building, “Le Centre”, was designed by the Bordeaux architect Francisque Perrier.
Brutalism in other districts of Bordeaux
With its numerous small stone houses and its rather traditional style, the city of Bordeaux is not known for its brutalist architecture even if I could meet in other districts some other specimens.
The old sorting center in Armagnac
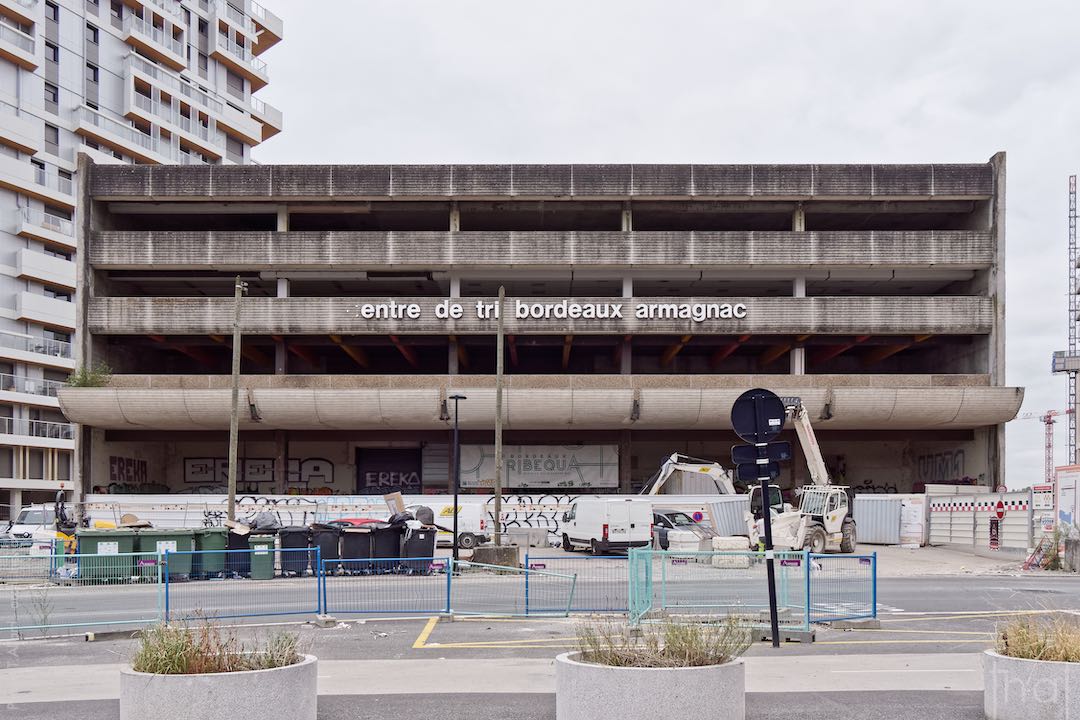
Alternating bands of fluted concrete adorn this former postal sorting center in the Armagnac neighborhood, prior to its asbestos removal and complete renovation.
*Delivered in 2025, the new building retained its brutalist façade, topped with a new structure.
The Bordeaux Conservatory
On the banks of the Garonne, the “Conservatoire de Bordeaux” proudly displays its brutalist architecture with its central cylinder composed of slightly spaced prefabricated concrete panels creating a fluted effect.

The Jacques Thibaudon Conservatory was designed by architects Francisque Perrier and Raymond Mothe in the 1970s.
The Bacalan silos
Shaped like cannelloni… These old concrete silos in the Bassins à flot district were rehabilitated in 2021.
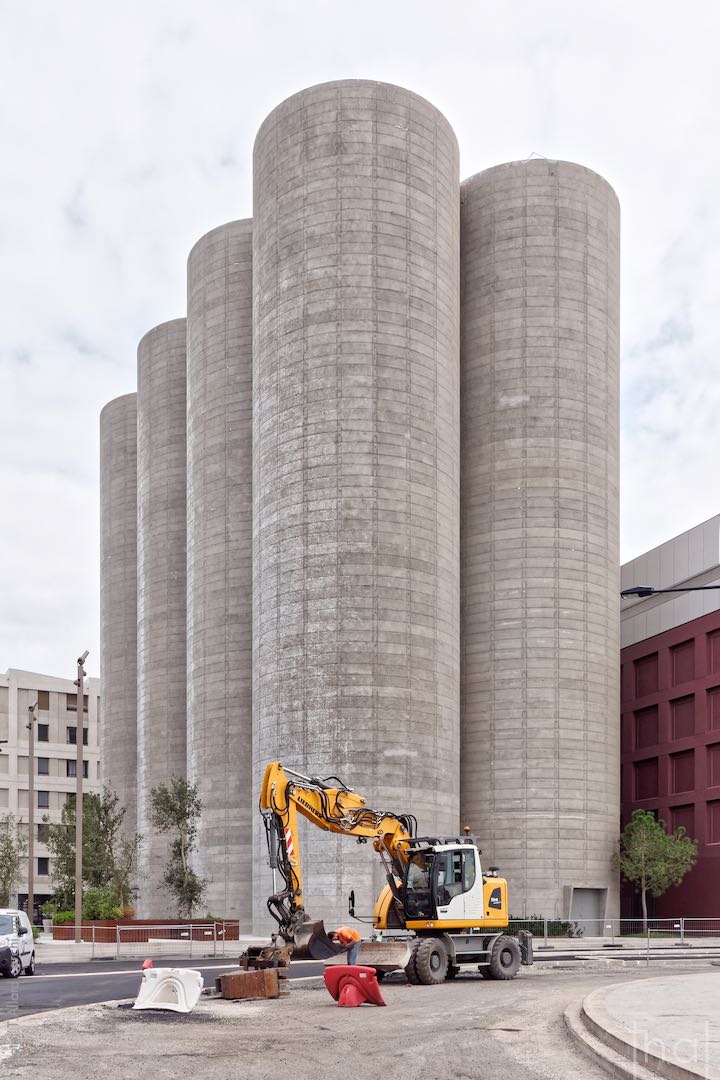
The architects Benjamin Colboc and Arnaud Sachet have transformed, for the hotel ***** Renaissance of the Marriott Group, 2 of the 8 former silos into a reception area while the 6 others have become an art gallery.
Crowned concrete
By designing the interior of this circular concrete parking garage, architects Lobjoy & Bouvier & Boisseau offer photographers hunting for Cannelés in all their forms in Bordeaux, the opportunity to practice the art of photography in a tube.

A concentric photographic composition inside the cannula constituted by the access ramp to the parking lot of the TGV station in Bordeaux, in the Belcier district.
Thierry Allard
French photographer, far and wide
Please respect the copyright and do not use any content from this article without first requesting it.
If you notice any errors or inaccuracies in this article, please let me know!
A brutalist cannelé for Bordeaux ?
As a dessert to this article, I decided to immodestly contribute to the history of brutalist architecture by imagining an iconic building: the “Kanelé” in Bordeaux.
The architecture of an apocalyptic future
It is an almost monolithic concrete construction in the shape of the Canelé Bordelais.
Capable of withstanding a nuclear war, future floods caused by global warming, and a few (small) meteorites, this immense reinforced concrete skylight will be installed directly on the site of Bordeaux’s Cité du Vin…
On the sandy soil along the banks of the Garonne River, the building is expected to sink approximately 50 cm per year for the first ten years. For this reason, the main entrance will be raised several meters above ground level during construction.
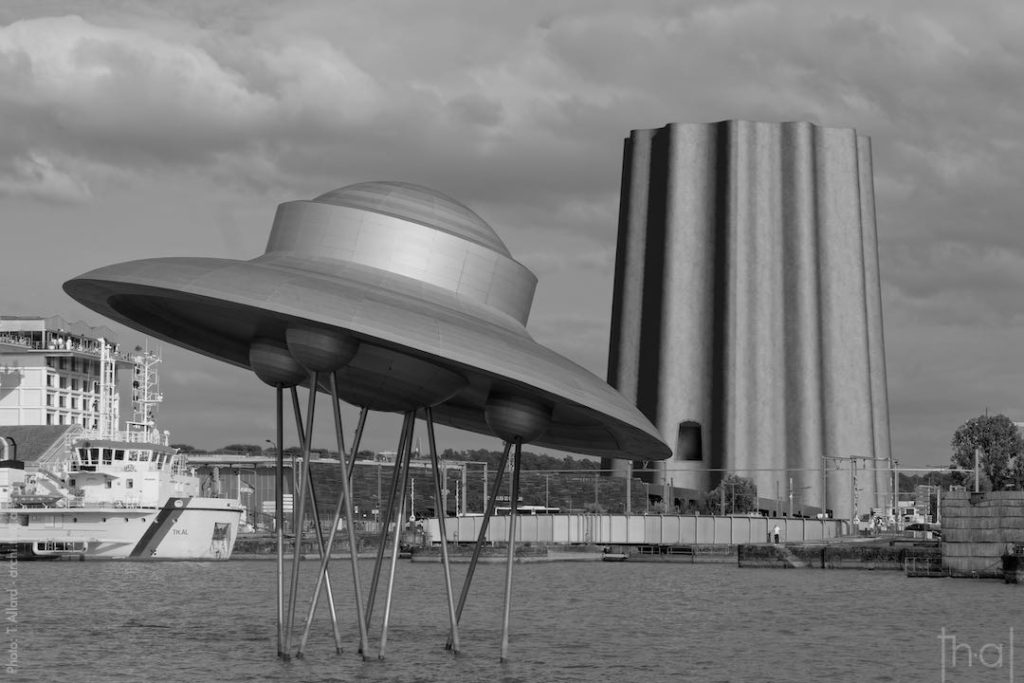
Flying saucer of space tourists, parked in the Bassins à Flot, opposite the Kanelé in Bordeaux
You may also be interested in:


