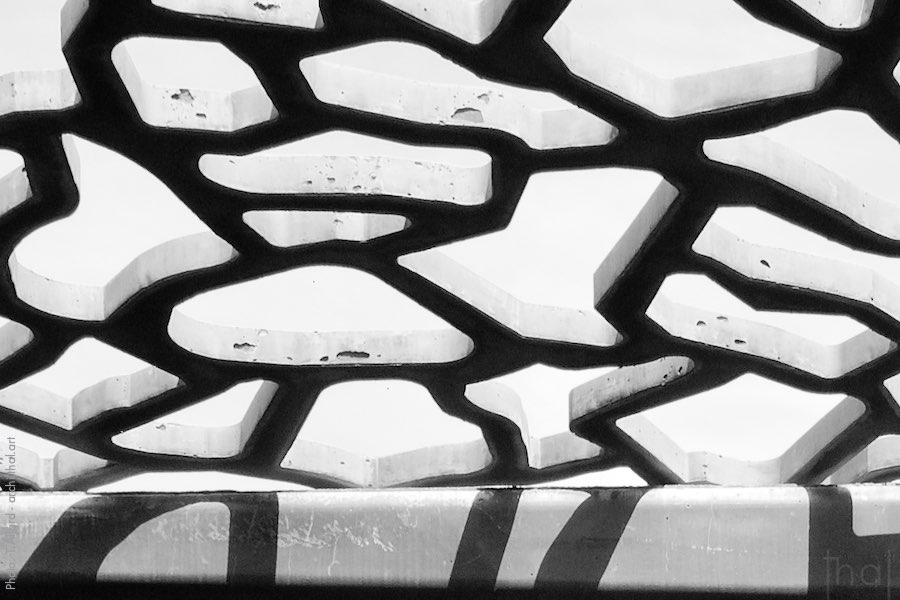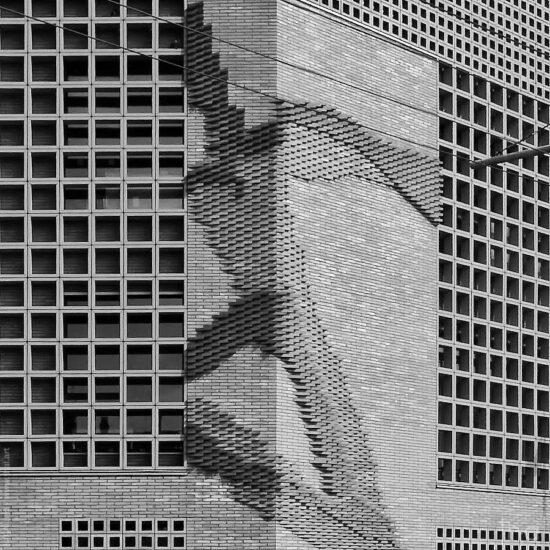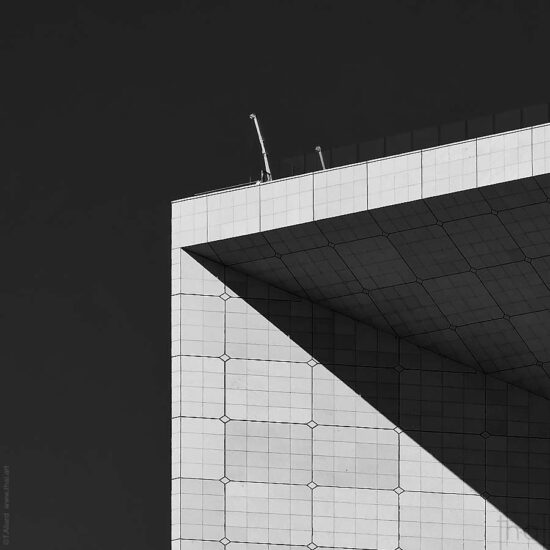The Mucem, Museum of European and Mediterranean Civilizations located in Marseille, France, is a building imbued with a certain humility whose architecture is nourished by references to the sea and more globally to the Mediterranean culture.
Its architecture emphasizes transparency and, above all, sensations: you have to experience the architectural journey proposed by the architect Rudy Ricciotti, thanks to the interior access ramp and the exterior footbridge that overhangs the building, to appreciate all the singularity of the Mucem.
The architectural tour of the Mucem
The interior access ramp

The architectural tour is made through a gently sloping ramp that winds around the exhibition rooms and leads from the first floor of the museum to a panoramic terrace.

Behind openwork facades like a lace veil, a captivating play of light and shadow is created.

As you ascend, you get a sense of the imposing structure, made up of large arborescent fiber-reinforced concrete posts, which support the floors of the exhibition rooms as well as the access ramp and the exterior façades.

When you reach the top floor, you discover the brackets from which the access ramp is suspended.
Throughout an almost hypnotic tour in the shade of the moucharabiehs, enveloped by a sea breeze, one can perceive the “voices of the sea” evoked by the architect Rudy Ricciotti.
Discover another architectural promenade in Le Corbusier’s Villa Savoye
The footbridge
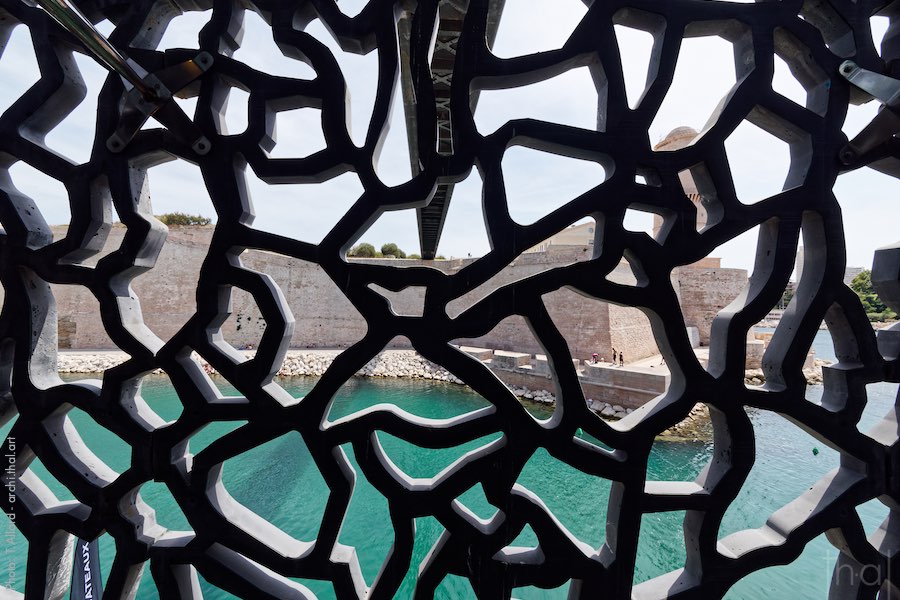
A thin footbridge of more than 100 meters long links the top of the Mucem to Fort Saint-Jean.
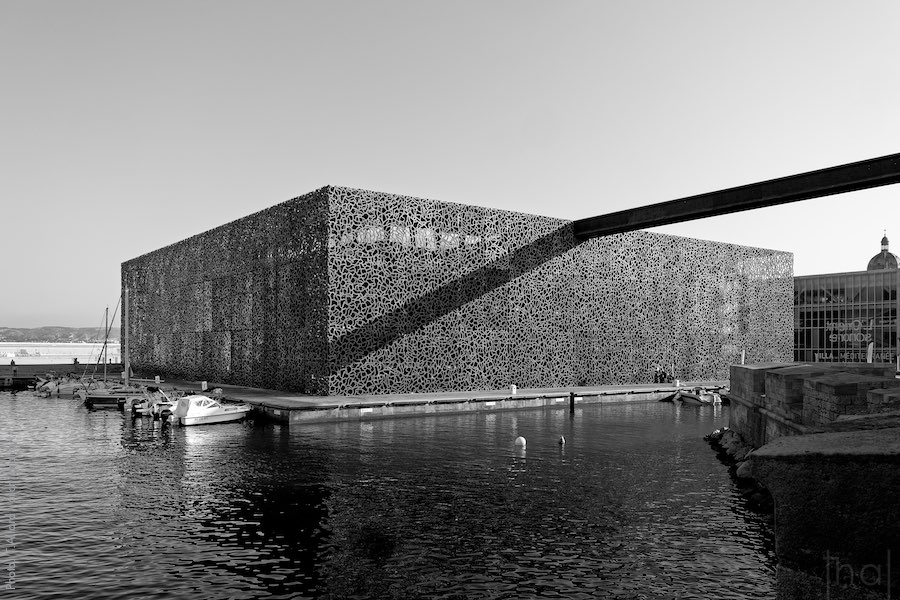
Like a taut thread connected to the black parallelepiped, this outdoor walkway invites the visitor to end, or begin, his journey through the sky.
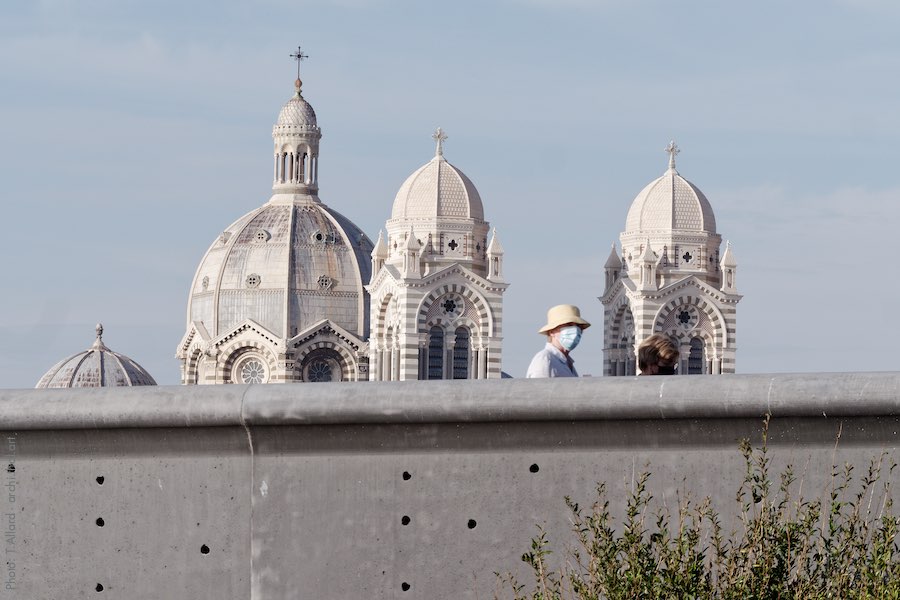
The “mentille”

The “mentille” (spanish veil) with its false appearance of lightness, since it is also made of concrete, dresses the roof and the 2 sides of the Mucem most exposed to the sun.
With a pattern that can evoke coral or starry reflections underwater, this veil becomes a natural extension, in the open air, of the underwater world.
The architect even evoked in an interview his dream that “favouilles”, the name given to crabs in Marseille, could climb the sides of his building at nightfall, making it even more part of the Mediterranean world.

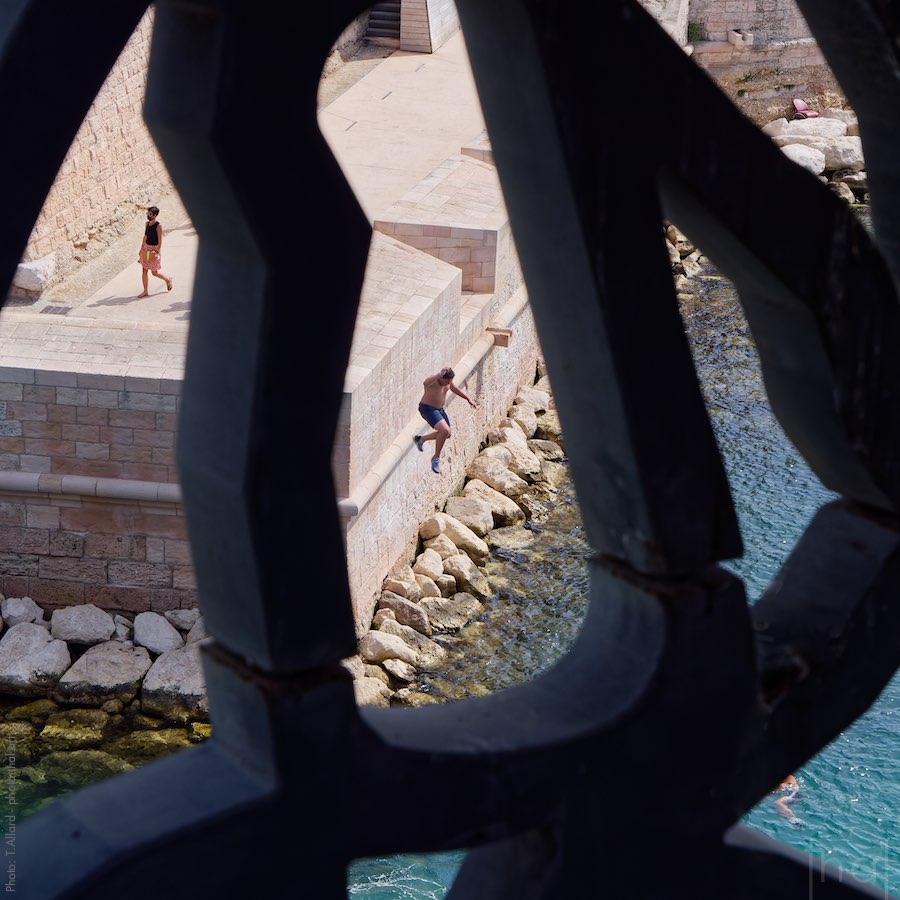
To see without being seen is to rediscover the childhood memory of a game of hide-and-seek behind a curtain and for some, the mysterious sensation felt behind a lace veil.
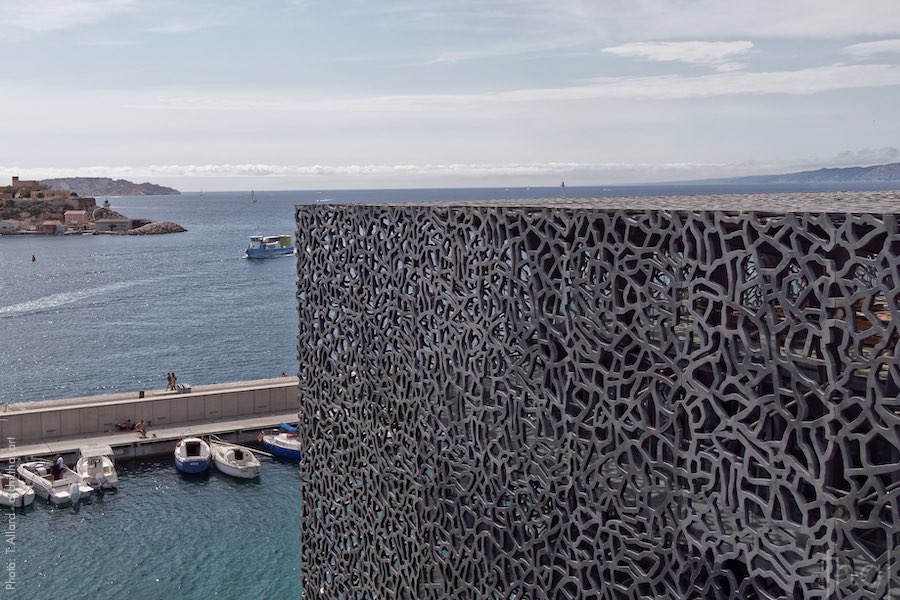
Thanks to its transparency and its marine, terrestrial and aerial anchors, the Mucem can be crossed from all sides with a certain emotion and constitutes a gateway to apprehend the Mediterranean culture.
The architecture of the Mucem in full transparency
- The two south and west facades are adorned with a concrete “lace” composed of 384 panels of BFUHP, an ultra-high performance fiber-reinforced concrete with a density close to that of steel and an extremely low porosity, between five and ten times less than conventional concrete, which allows it to resist the highly corrosive sea spray. The north and east facades are made of glass.
- The load-bearing structure of the interior square constituting the museum block is supported by 308 high-performance fiber-reinforced concrete columns and metal stiffeners. It is placed like an “exoskeleton”, outside the floors it supports. The access ramps circulating in the peripheral void are suspended from gallows by steel cables.
- The exterior structure in fiber-reinforced concrete mesh was entirely prefabricated in the Marseille region.
- The external access footbridge is realized thanks to the technology of the post constraint. Prefabricated voussoirs were assembled on site and cables were tensioned inside.
- Moats were created and filled with seawater pumped from a depth of 10 meters. The water is used in heat exchangers to preheat the building in winter and cool it in summer.

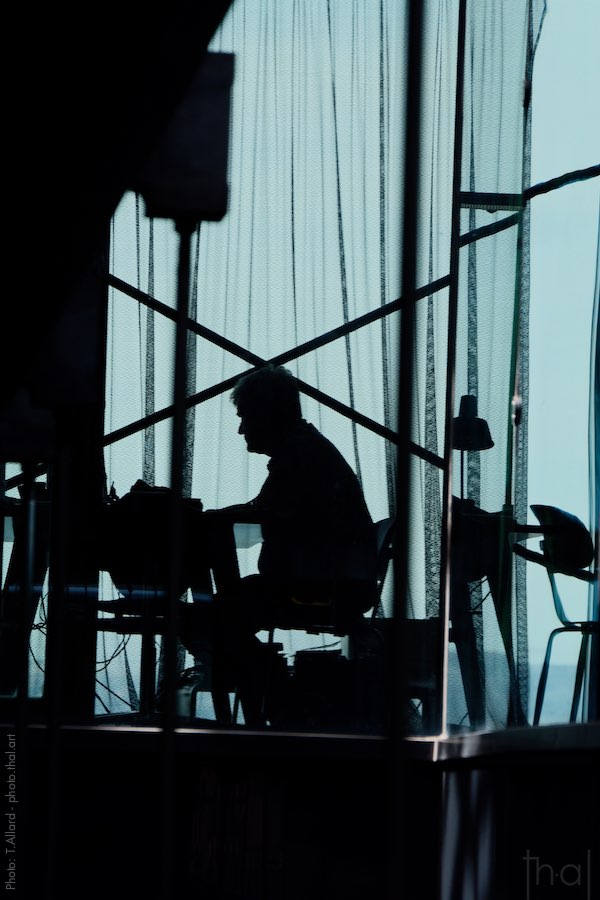
Thierry Allard
French photographer, far and wide
Please respect the copyright and do not use any content from this article without first requesting it.
If you notice any errors or inaccuracies in this article, please let me know!
You may also be interested in:
