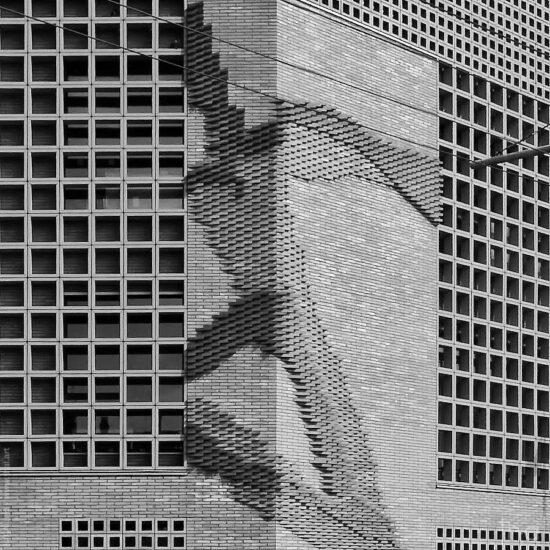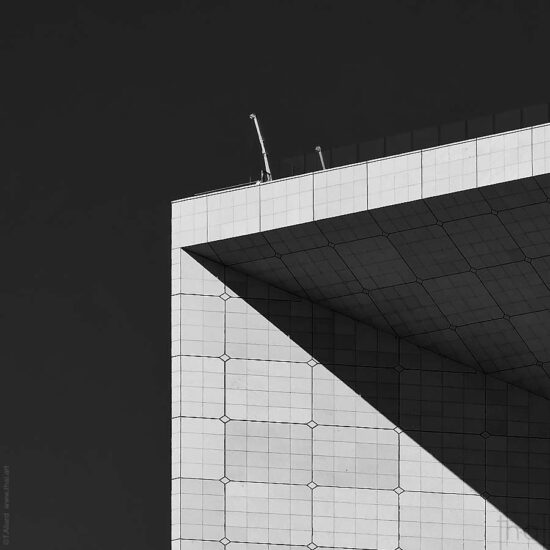Describing the Villa Savoye as “a true architectural promenade”, the architect Le Corbusier decided to stage the interior of the house and apply his design ideas developed over several years with the help of Jean Jeanneret.
After having photographed the Villa Savoye on all its exterior facades in the first part of this report, let’s follow in Le Corbusier‘s footsteps for this architectural demonstration and discover in images this conceptual villa from top to bottom…
Architecture under the limelight
The social classes entrances at the villa Savoye
The first floor of the Villa Savoye has two separate entrances that lead into a large, fully glazed hallway:
- The main entrance reserved for the owners is the widest and faces a gently sloping ramp that leads to the second floor.
- The smallest entrance is for the servants “class” and their access to the floor is by a small spiral staircase.

Open and helical in shape, Le Corbusier’s staircase unfolds like a serpentine with its banister detached from the “ribbon” that connects the three floors of the villa.
The rest of the first floor is reserved for the household staff with the two servants’ rooms, the driver’s independent studio next to the garage and a laundry room.
The access ramp
The original idea of the architect was to stage the circulation inside the villa from the entrance thanks to an inclined slope that connects the ground floor to the second floor, thus forcing the path and the observation of the architectural elements of the house.
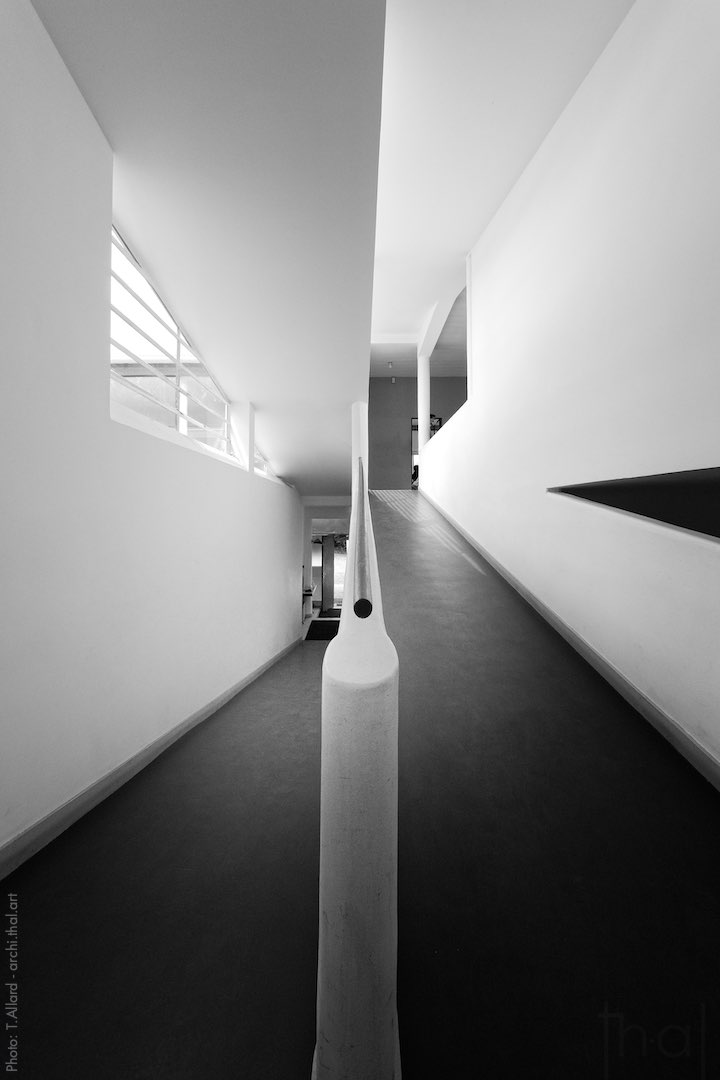
A fan of simple forms in architecture, Le Corbusier integrates triangular openings on each side of the access ramp, which accentuates the perspective.
The two inclined planes that make up the ramp are also part of a triangle.


At the top of the interior ramp, on the second floor, two openings allow us to observe the architecture’s ordinances:
- An opening between two columns, a bit like a theater stage, allows us to admire once again the unfolding of the staircase, true centerpiece of the villa.
- On the opposite side, a large triangular window allows to see the extension of the ramp outside and the roof-garden foreshadowing the continuation of the architectural promenade.
The roof garden
The access to the “hanging garden” of the villa is done either by a door at the top of the interior ramp or on the side of the “covered garden” while coming from the office-boudoir, contiguous to the room of the Masters of the places.
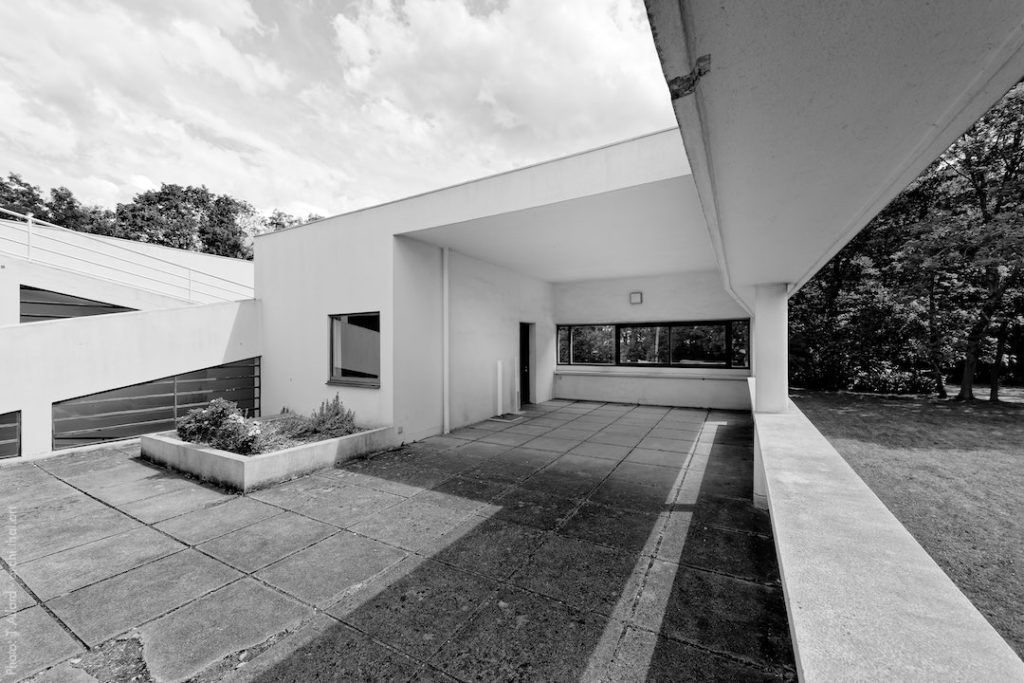
This covered part also called the kiosk has windows protecting the sheltered space from the weather.

The architectural stroll in Le Corbusier’s villa continues logically enough outside by a path through the ramp that extends from the roof garden.
Originally, the joints between the cement slabs were grassed.

On the third floor you reach the roof terrace which serves as a solarium and which is protected on the north-western facade by partly hemispherical walls.
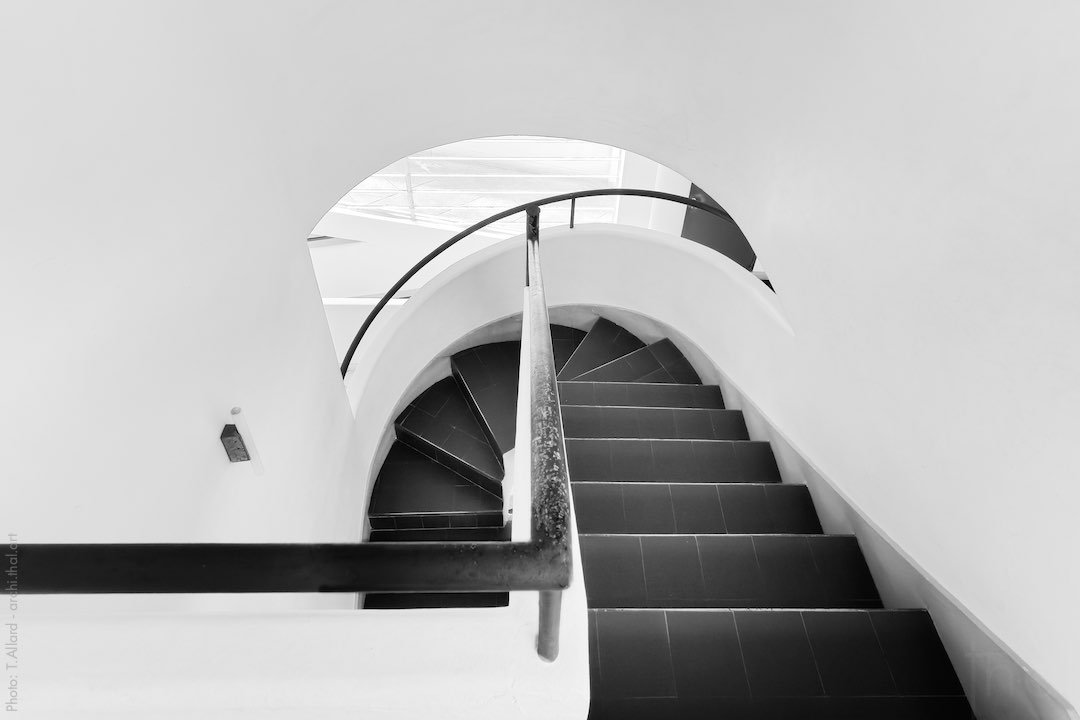
The descent to the interior of the villa from the solarium is also possible by the service staircase, allowing you to admire the half-moon opening.
Scenography of light
What contributes to the modernity of the villa Savoye, in addition to its new and innovative architecture in 5 points, is the part made to the natural light inside the house.
The bay windows overlooking the immense terrace contribute to this, as do the banded windows that encircle the entire Villa Savoye, as well as the numerous skylights integrated by Le Corbusier to illuminate the windowless interior spaces.
Natural light
With such a variety of lightings, the author of this blog can try to play with reflections and lights contrasts to give you the envy to come at Poissy, near Paris, to make this architectural promenade too?

This shot from the outside, with the lens stuck to the bay window of the living room, allows me to insert the sky instead of the ceiling without any photo editing.
Internet users with the sharpest eyes will be able to see in the image two ersatz ghosts: a part of the photographer and a possible reincarnation of the lady of the villa Savoye…
The bay windows
Le Corbusier does not hesitate to use very large openings to flood all living rooms with natural light.
In addition to the large banded windows covering all the façades of the Villa Savoye, there are bay windows opening onto the second floor terrace.
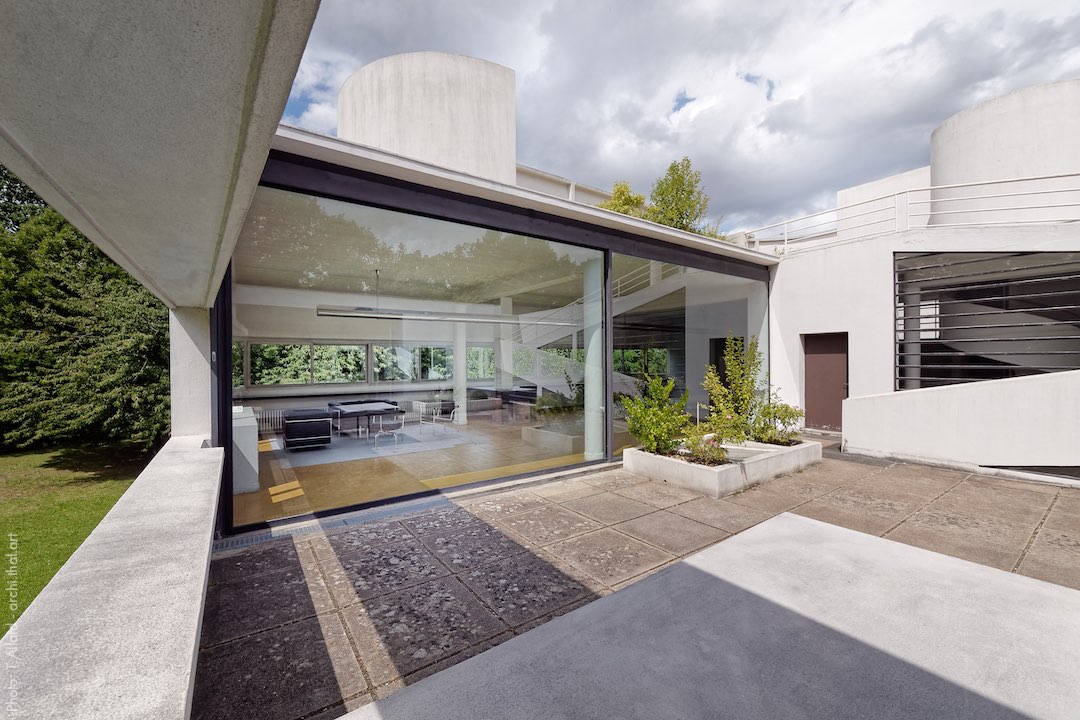
The living-dining room overlooking the terrace has windows on all sides and a huge bay window of 9 meters long by 3 meters high!
The skylights
In a previous photographic report on the interior of the church of the convent of La Tourette by Le Corbusier, I had highlighted the use of skylights by Le Corbusier to sacralize a religious space.
In the Villa Savoye, the skylights have a more utilitarian function and are more for small spaces. Nevertheless, they remain as photogenic as ever if you know how to underexpose your shot.

Inside the rather narrow central corridor, the skylight makes it possible to do without artificial lighting and at the time it was opened with the help of a chain, making it possible to create an air circulation for a natural air-conditioning.
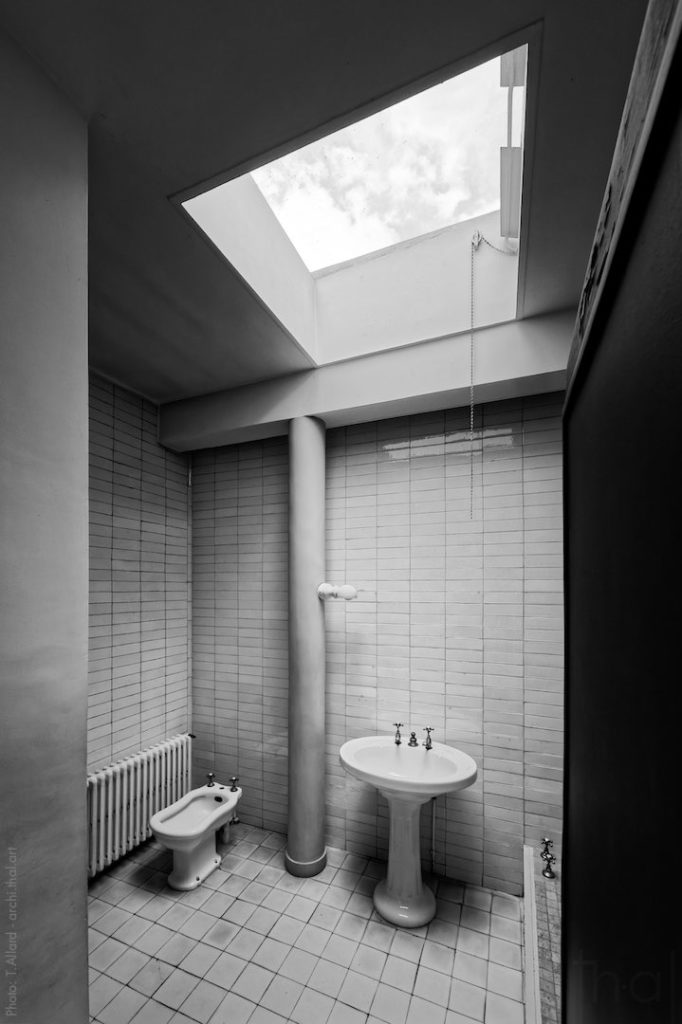
In this very modern design for 1931, each skylight illuminates a specific area such as in the master suite bathroom.
Living and sleeping spaces
The Villa Savoye has long since lost its original furnishings (which were not by Le Corbusier).
The furniture that you can see on my photographs are presented for a “modern seats” exhibition proposed by the French “Mobilier national et les manufactures des Gobelins, de Beauvais et de la Savonnerie“.
Living room

The living room-dining room of nearly 90 m2 is thus refurnished by the Mobilier national for the 90th anniversary of the Villa Savoye. This room is made up of re-editions of creations by Le Corbusier, Pierre Jeanneret and Charlotte Perriand.
On the ceiling you can see the central indirect lighting system in a metal form that crosses the entire room.
Le Corbusier has used this lighting system in other achievements as, for example, for the refectory of the convent of Tourette.
The parental suite
Next to a small children’s room and a guest room is the largest room in the villa, a true master suite of 60m2 which includes a small dressing room adjoining an open private bathroom, simply separated from the sleeping area by a curtain.
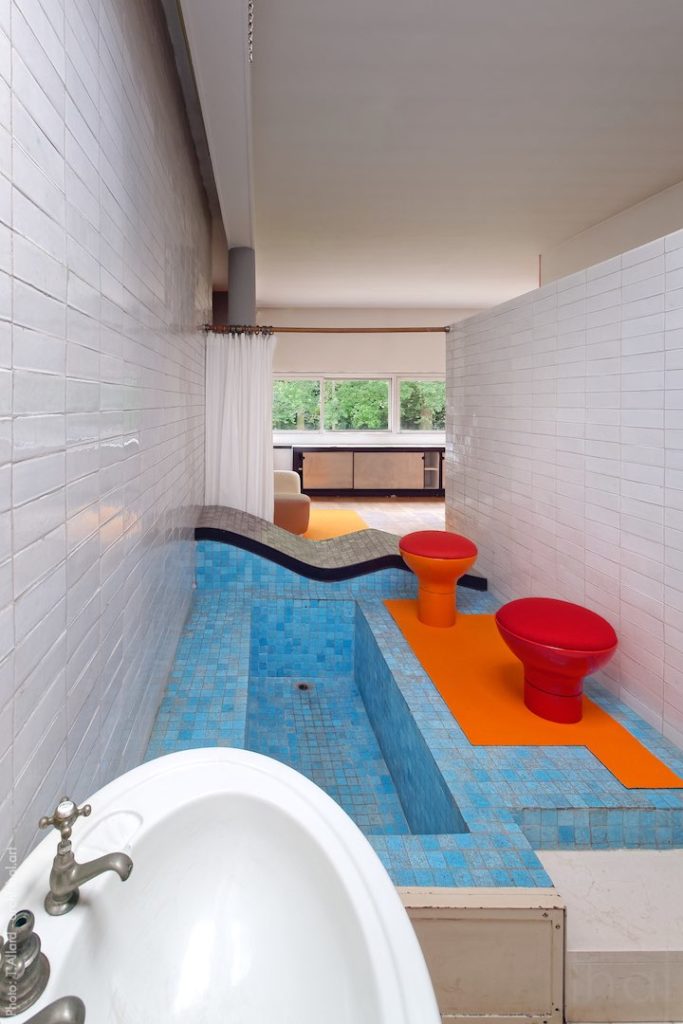
The bathtub in glass tiles, of oriental inspiration, ends in a sort of tiled meridian that recalls the LC4 chaise longue created by Le Corbusier.

The alcove formed by two posts in which the Savoye’s bed was located.
The chaise longue displayed here is by French designer Pierre Paulin.
The boudoir office
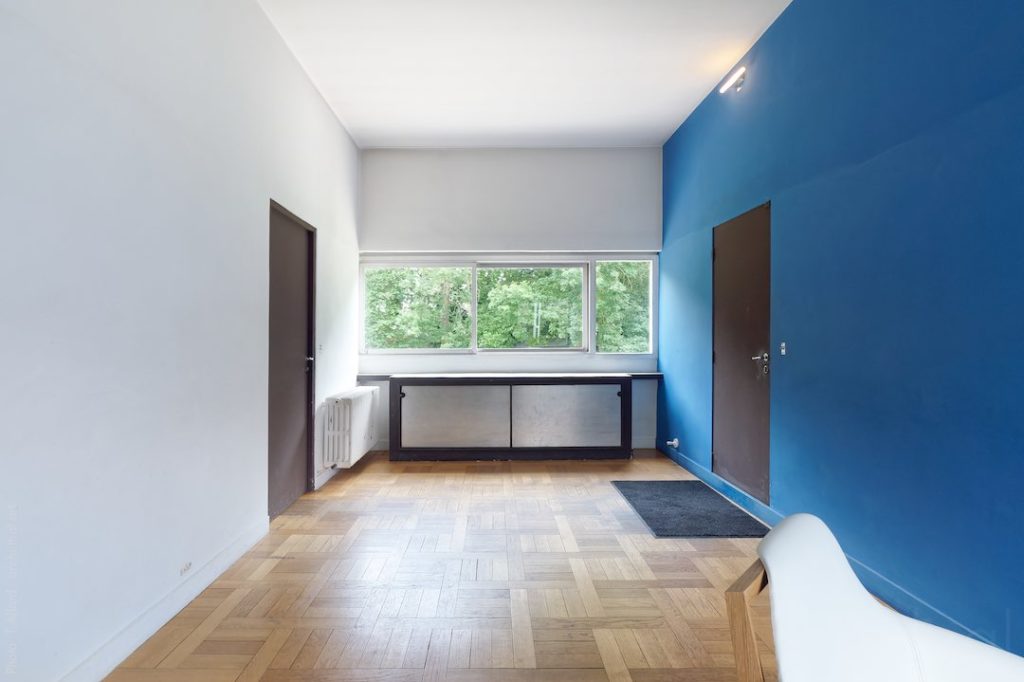
In the extension of the room is a multi-purpose room that opens directly through a door onto the kiosk, the covered part of the terrace mentioned earlier.

A tablet is integrated under the window that faces the living room. It can be used as a desk or a boudoir table.
The view on the roof-garden allows to see one of the skylights opening between two planters and lighting the garage on the first floor.
Kitchen
The kitchen is divided into 2 distinct spaces.
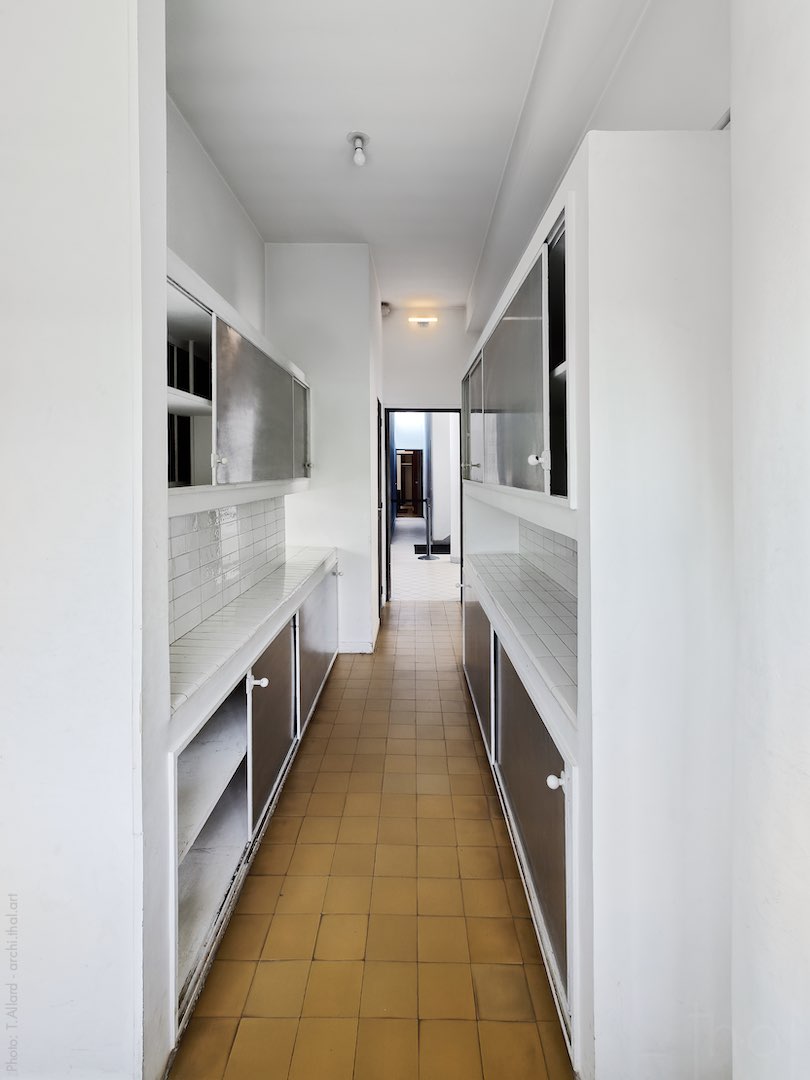
The entrance is via a service and storage corridor, a sort of cellar which is in the extension of the central corridor.

The kitchen is large and bright with a double sink and work surfaces under the windows, a wall-mounted storage unit with a pass-through and a central work table.
It also has at its other end an opening to a small private outdoor terrace.
The architectural tour of the interior of the Villa Savoye ends here. You can also discover the first part of this report about the exterior of the Villa Savoye.
You may be interested in other reports on Le Corbusier architect:
The Villa Savoye, an “uninhabitable” house for posterity ?
After the wonder of this architectural tour, it would be difficult to overlook the flaws of this prototype villa.
The insurer not reassured
It doesn’t matter today if the insurance company administrator Pierre Savoye and his wife Eugénie, who commissioned the villa, didn’t stay there long.
They were never really sure that the skylights, terraces and window frames were watertight enough to abandon their house and sue Le Corbusier in 1937.
Water infiltration and other insulation defects will have had a negative impact on the habitability of this innovative and progressive villa.
Decadence and rebirth
This house, quickly abandoned by its owners, has had an unusual history, sometimes occupied during the war, sometimes squatted or used as a warehouse…
It was saved in extremis from destruction thanks to the mobilization of the French Minister of Culture André Malraux and an international consortium of architects.
Classified as a historical monument in 1965 and then as a world heritage site by Unesco in 2016, it has definitively become part of our French architectural heritage, leaving our national museums with the difficult and costly task of preserving it and restoring it perpetually.



