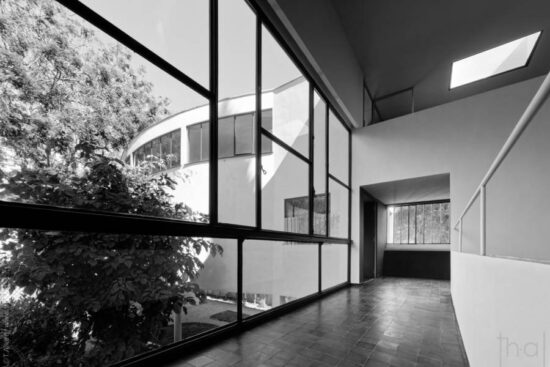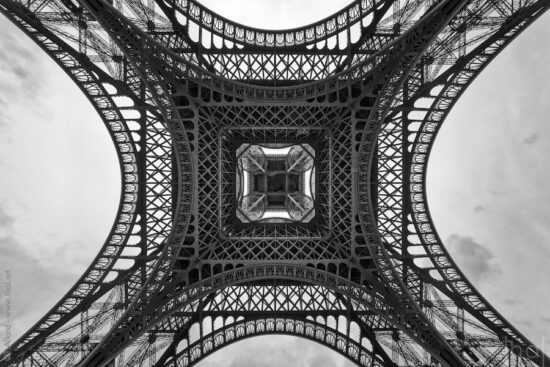In the heart of the city of Le Havre, culture is nestled in the “volcanoes” designed by the Brazilian architect Oscar Niemeyer.
During the reconstruction of the city center of Le Havre, France, after the war of 1940, under the aegis of the architect Auguste Perret, it was planned the rebuilding of a theater destroyed by the bombings.
The project could not be realized during Auguste Perret’s lifetime, and it was only in 1978, on the site left empty for 30 years, that a large “House of Culture” designed by the architect Oscar Niemeyer was built.
The sculptural architecture of Oscar Niemeyer
The Maison de la culture du Havre is one of the architect’s favorite works with which he displays his freedom to design a brutalist architecture in movement, with curved forms inspired by nature, or even the female body, as in the architecture of the Espace Niemeyer in Paris.
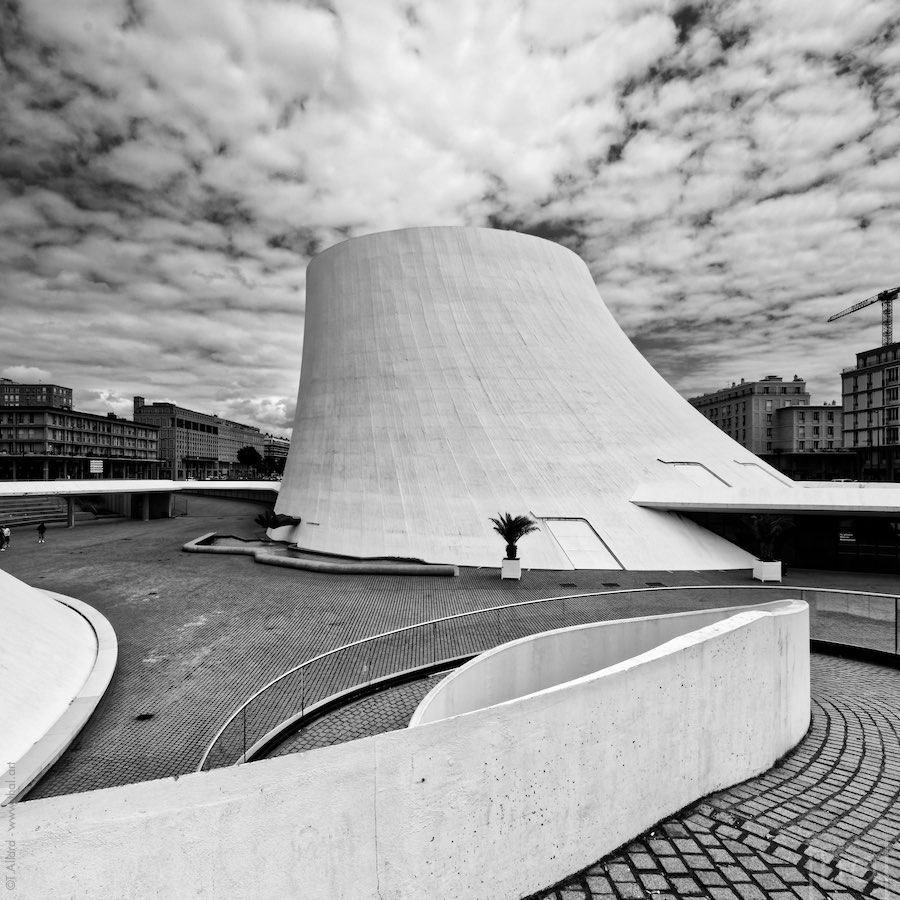
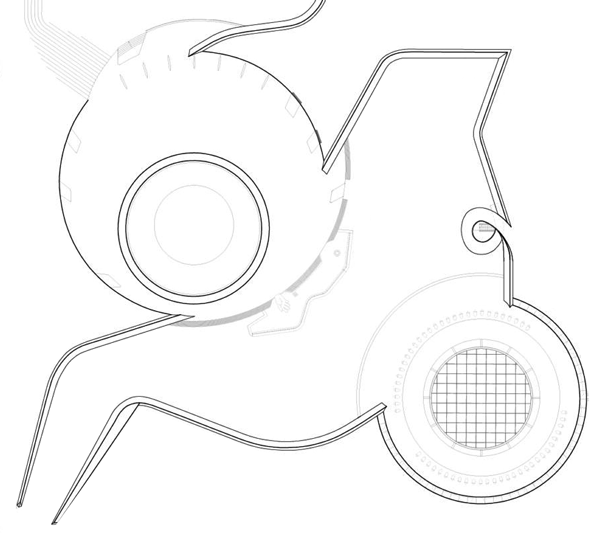
Externally, 2 chimney-shaped cones emerge from a plateau under which they are built, separated by an English courtyard, an enclosed square (originally) that was protected from the wind and located nearly 4 meters below the roadway.
Oscar Niemeyer’s organic architecture, whose bordered courtyard evokes a dove from the sky, contrasts with the surrounding, highly standardized architecture of Auguste Perret.
It brings a little fantasy to the heart of downtown Le Havre.
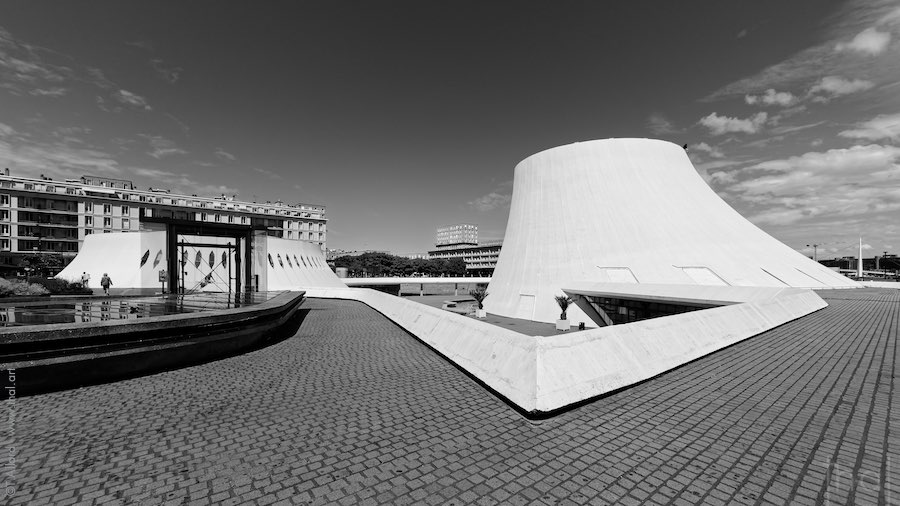
Free as…
On the forecourt of the Espace Niemeyer in Le Havre, two sculptures with bird heads stylized by Niemeyer come to singularize a little more its architecture.
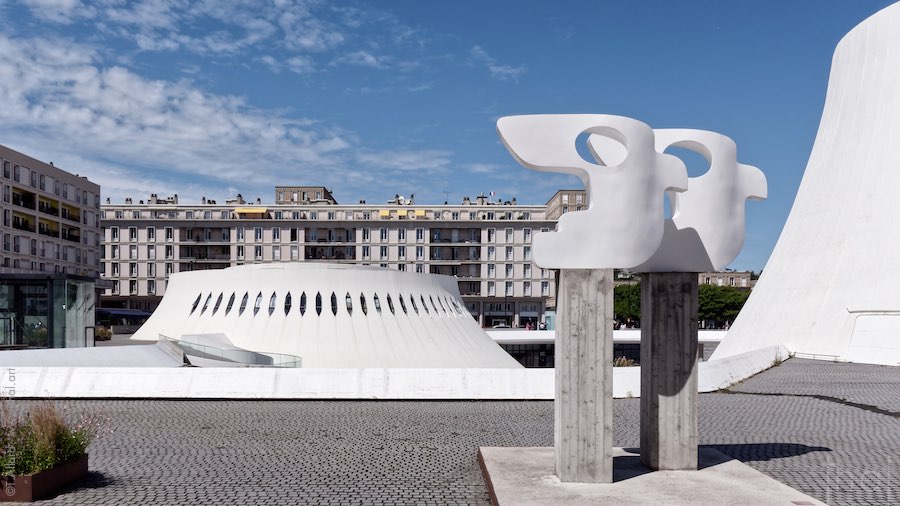
Like Le Corbusier, his mentor, Niemeyer is an architect with an artistic temperament who sometimes embellishes his buildings with personal works.
See also the fountain sculpture representing his hand, at the bottom of this article.
If you are interested in the theme of the bird in relation to architecture, I invite you to browse through my photographic reports on the Lyon Saint-Exupéry TGV station by Santiago Calatrava or on the Philharmonie de Paris by Jean Nouvel (soon in this blog).
The volcanic architecture of the Espace Niemeyer in Le Havre
Because of the shape of its two atypical “chimneys”, the Oscar Niemeyer Space was quite naturally named “The Volcano”, eight years after its completion.
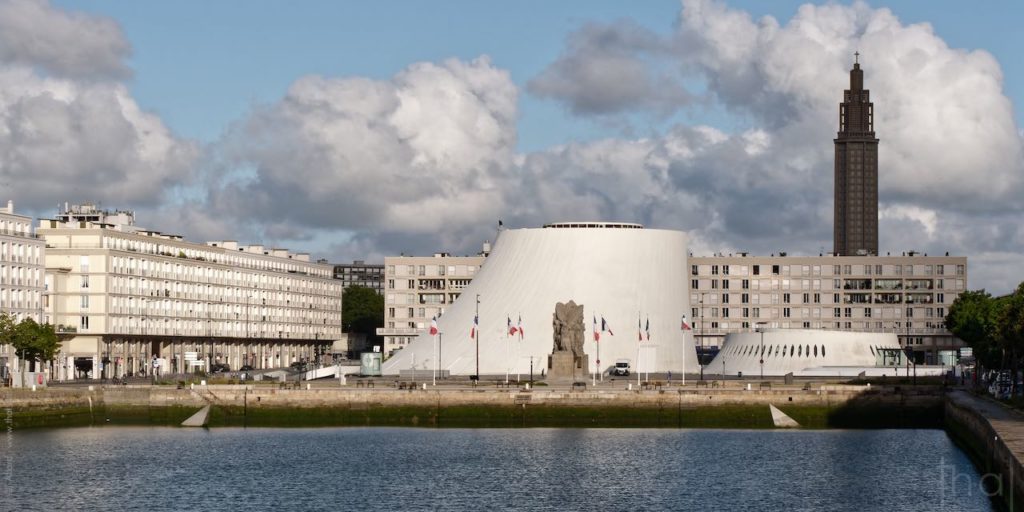
The architectural complex is located in the extension of the Commerce basin.
It is encircled by a moulded wall 20 meters deep and about 500 meters in circumference and rests on 239 foundation piles.
The construction site lasted 4 years, from 1978 until its inauguration in November 1982.
The Big “Volcano”
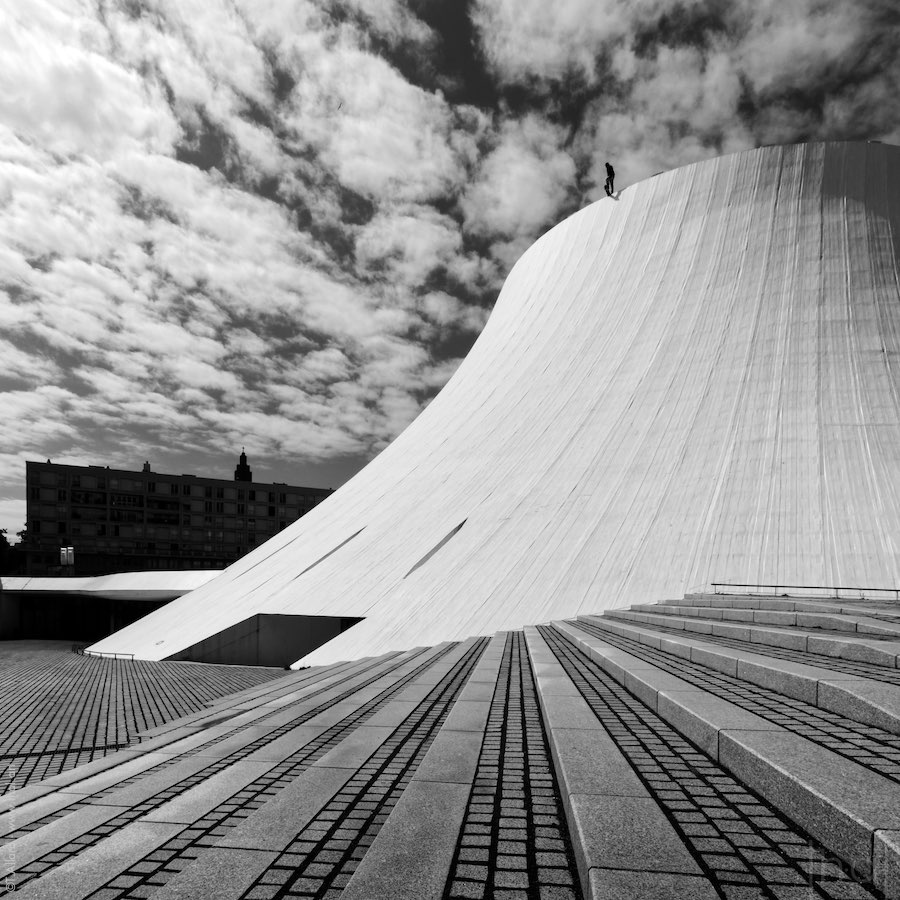
Mocked during its first years of existence by the people of Le Havre, who called it the “elephant’s foot” or the “yoghurt pot”, the big volcano has a much more elaborate shape than it seems, since it depends on a hyperbolic paraboloid mathematical formula, used by other famous architects, such as Antoni Gaudí for the vault of the Sagrada Família.
Oscar Niemeyer had already applied this formula previously to design his famous Brasilia cathedral.
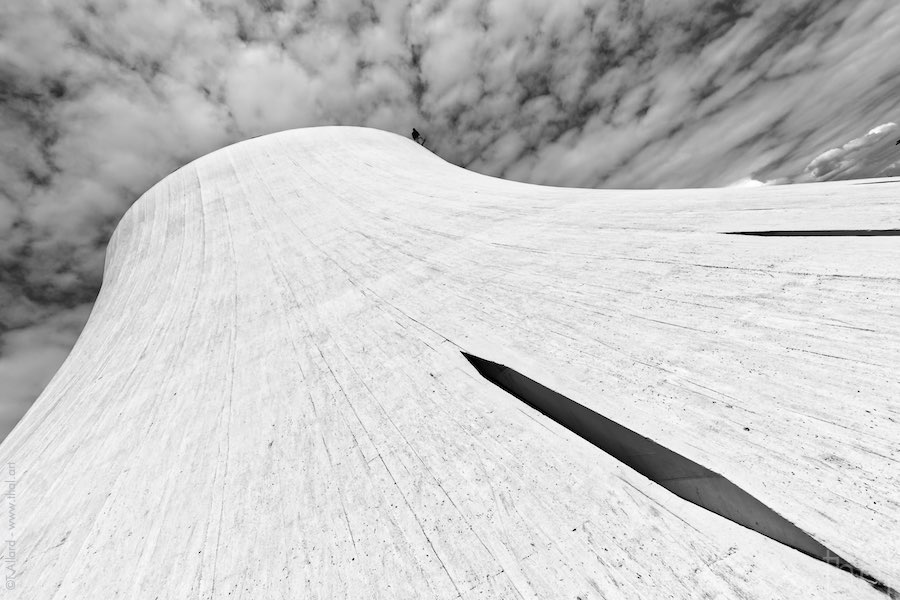
The big Volcano rises to 22 meters in height and is about 50 meters in diameter at its base.
It originally housed a large theater with 1200 seats and a cinema.
The little “Volcano”
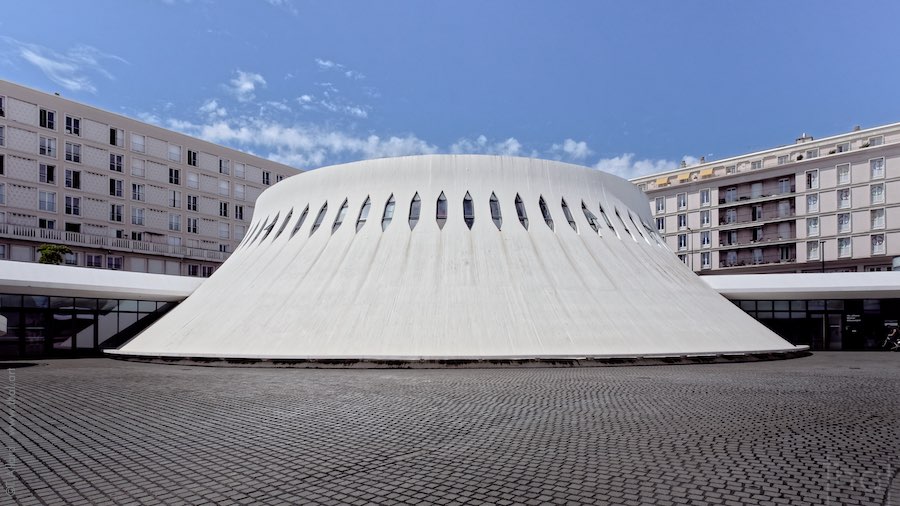
The little volcano is the only one of the two “cones” that has windows all around it, which gives it, seen from the courtyard, a little air of flying saucer.
Before its recent transformation into a media library, it housed a modular auditorium.
Concoction of cockles: the two labors of Hercules
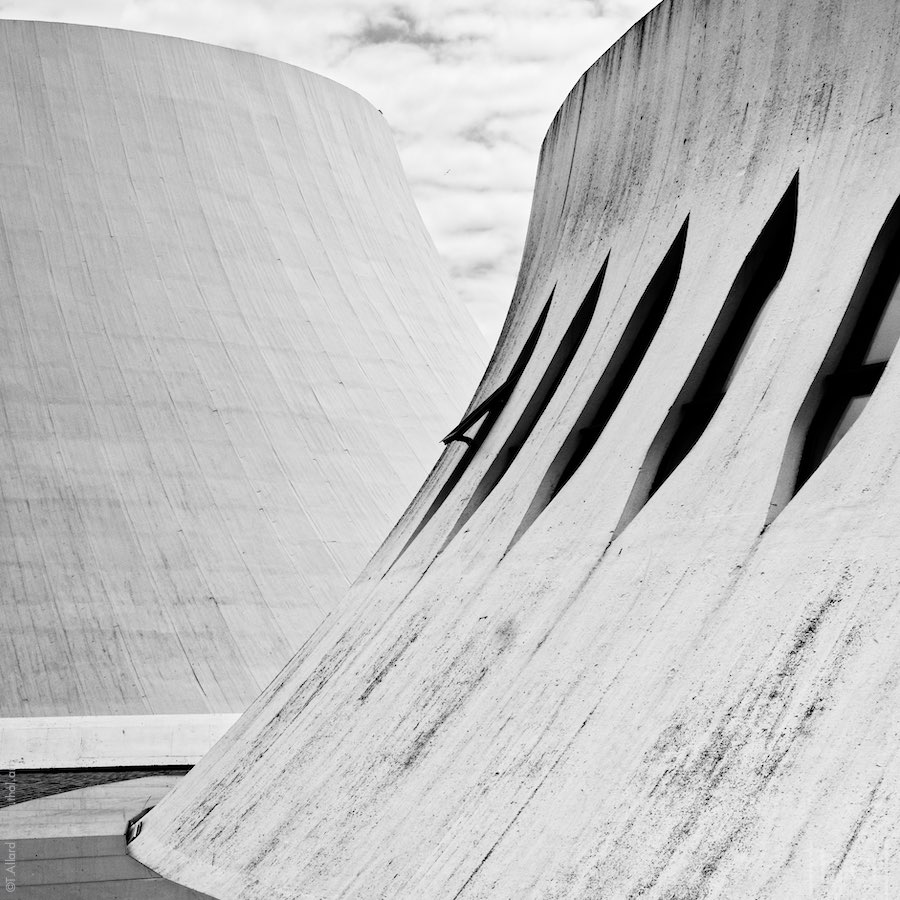
The shaping of the white hulls of the Niemeyer Space was achieved thanks to a computer program called “Hercules”, used for the development of cooling towers for nuclear power plants. It was derived from a calculation module developed by NASA.
Thin-Shell Concrete
The thin shell construction technique in concrete veil is commonly used in modern architecture, as, for example, for the double shell of the CNIT vault in Paris La Défense.
A thin layer of concrete reinforced with steel rebar is poured on top of a wooden formwork to create a solid structure.
For the 2 Volcanoes of Le Havre, the concrete was poured in 1.2 m high sections on sanded wooden formworks.
The hulls are composed of an acoustic and thermal insulation, the concrete veil with a bituminous vapour barrier and the whole is covered with a white paint to ensure the waterproofness.
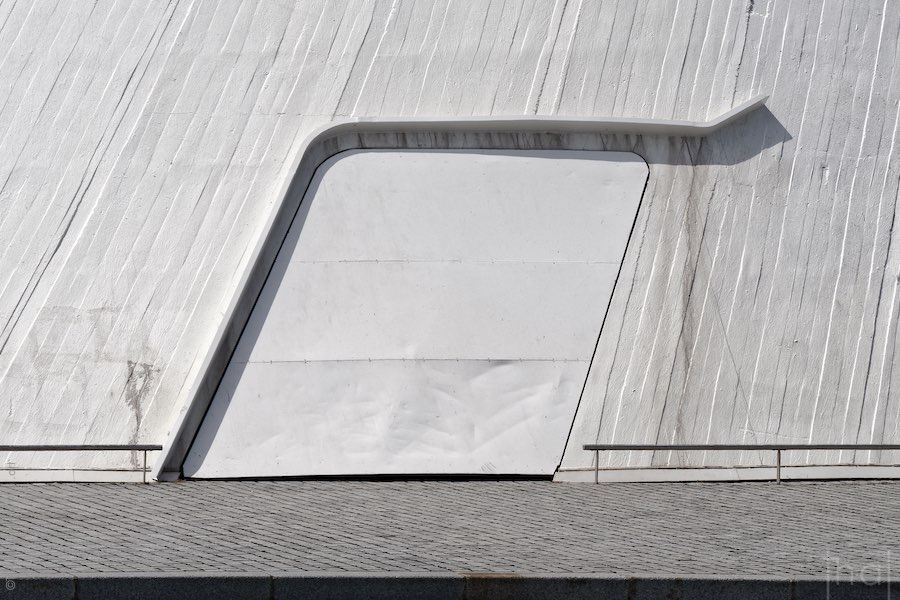
An inevitable renovation
After thirty years, the great giant sculpture that was the Espace Niemeyer had frozen in a certain immobility: little frequented by the people of Le Havre, except for the evenings of shows, it had ended up making them feel numb.
From 2010 to 2015, a reconfiguration of the external accesses and the realization of new arrangements inside the buildings are implemented by several architects, supervised from afar by Oscar Niemeyer (until his death in 2012).
The English square designed by Niemeyer as an almost enclosed space has undergone a significant transformation: it is now more welcoming and is now open to a new direct access to the road via a large step.
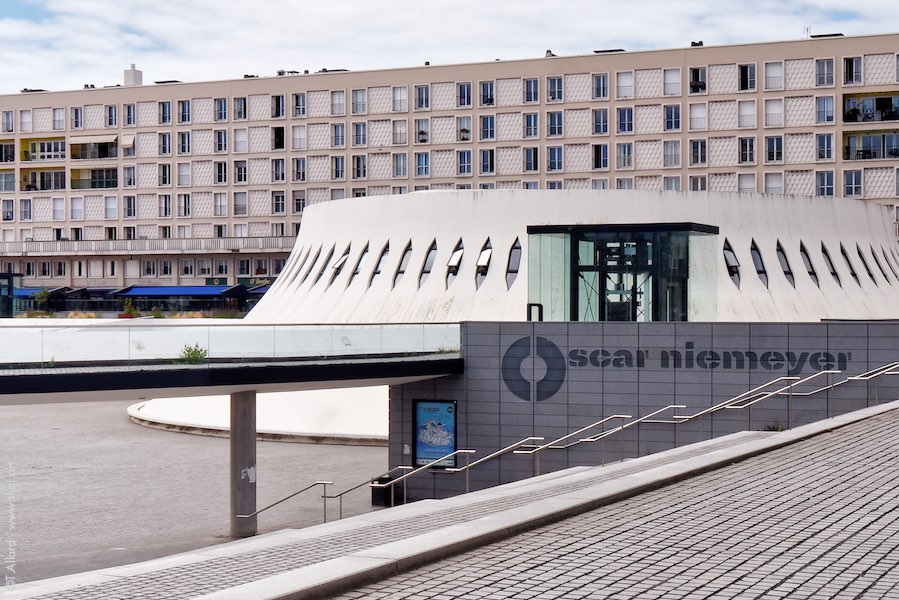
The small “volcano” receives the most important structural modifications.
The interior space is increased with new glazed facades that protrude into the lower square.
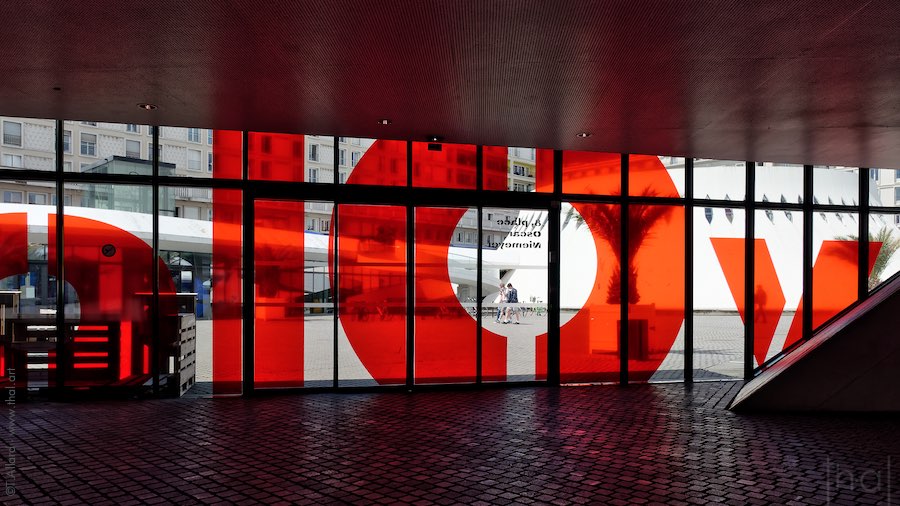
The old modular room is transformed into a media library and its reading spaces benefit from a well of light thanks to the creation of a large glass roof.
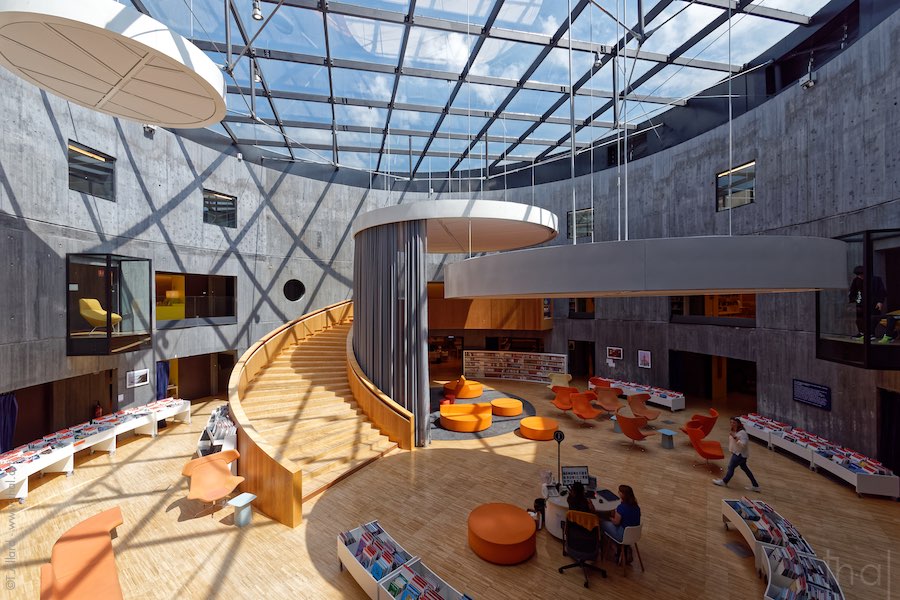
The interior of the “Grand Volcan” benefits from improvements in insulation and acoustics.
It now houses 3 spaces for shows: a large 800-seat hall, a small 125-seat hall that replaces the former cinema and a concert café open on show nights.
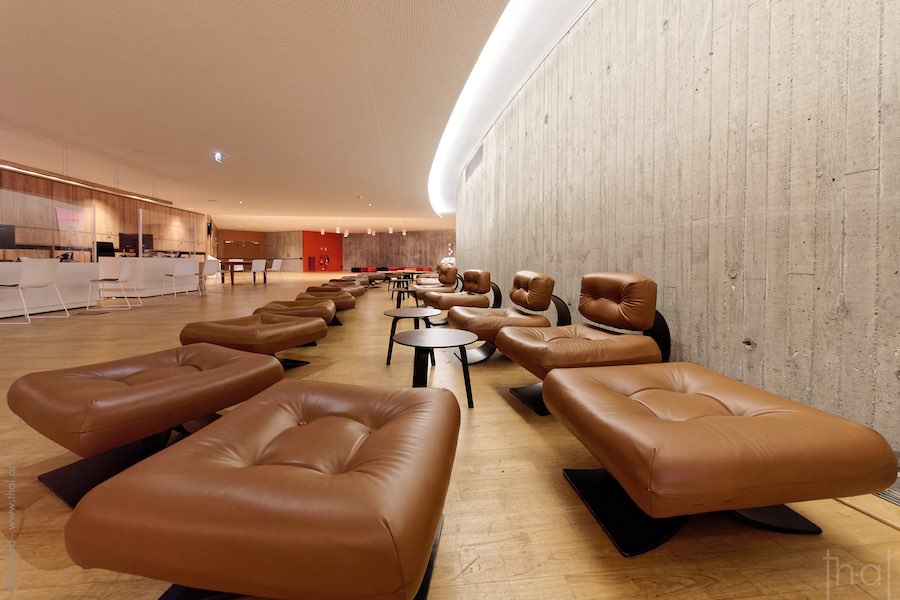
Points of discord
The renovation of brutalist heritage is always complicated to implement. For example, the choice of retreating or insulating concrete claddings is always open to question.
For the Espace Niemeyer, concrete floors outside were replaced by granite pavers and the interior floors were systematically covered with parquet in order to “warm up” the spaces. The original purely “brutalist” dialogue between the painted cement floors and the rough concrete of the walls was altered for the purists.
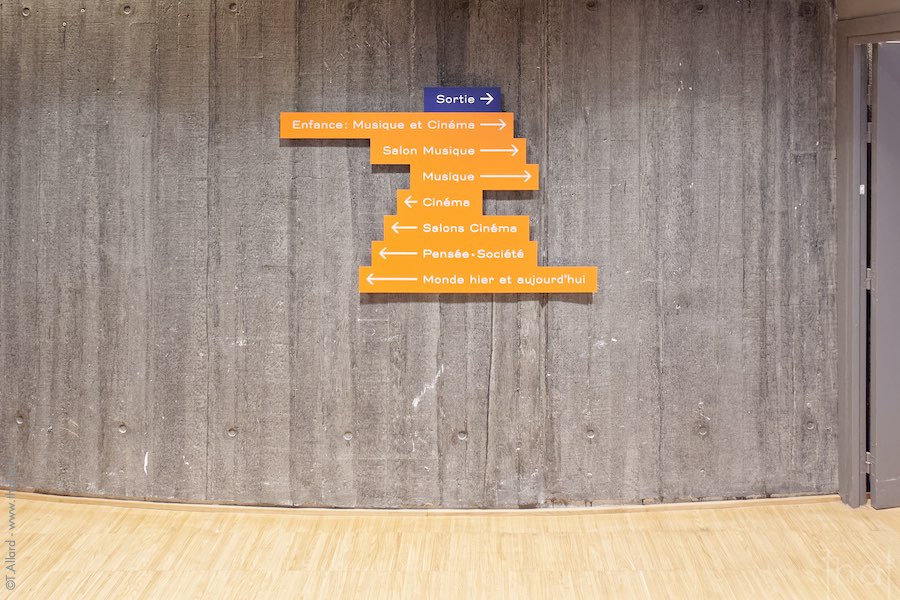
The upper square has been cluttered with technical premises and large planters (which I have avoided showing in this report) that somewhat distort the project of Oscar Niemeyer.
The inversion of the spiral ramp linking the upper square to the lower courtyard, justified for reasons of accessibility, if it does not alter the photographic viewpoint that illustrates this report, may also raise questions.
In the end, if the necessity to reconfigure the accessibility of the Espace Niemeyer in Le Havre and to bring the interior parts up to standard was hardly contestable, a controversy arose for some specialists and architects concerned with the preservation of a first-rate architectural heritage.
Around Oscar Niemeyer’s hand
Niemeyer added, in addition to the bird sculptures described above, a very personal signature sculpture.
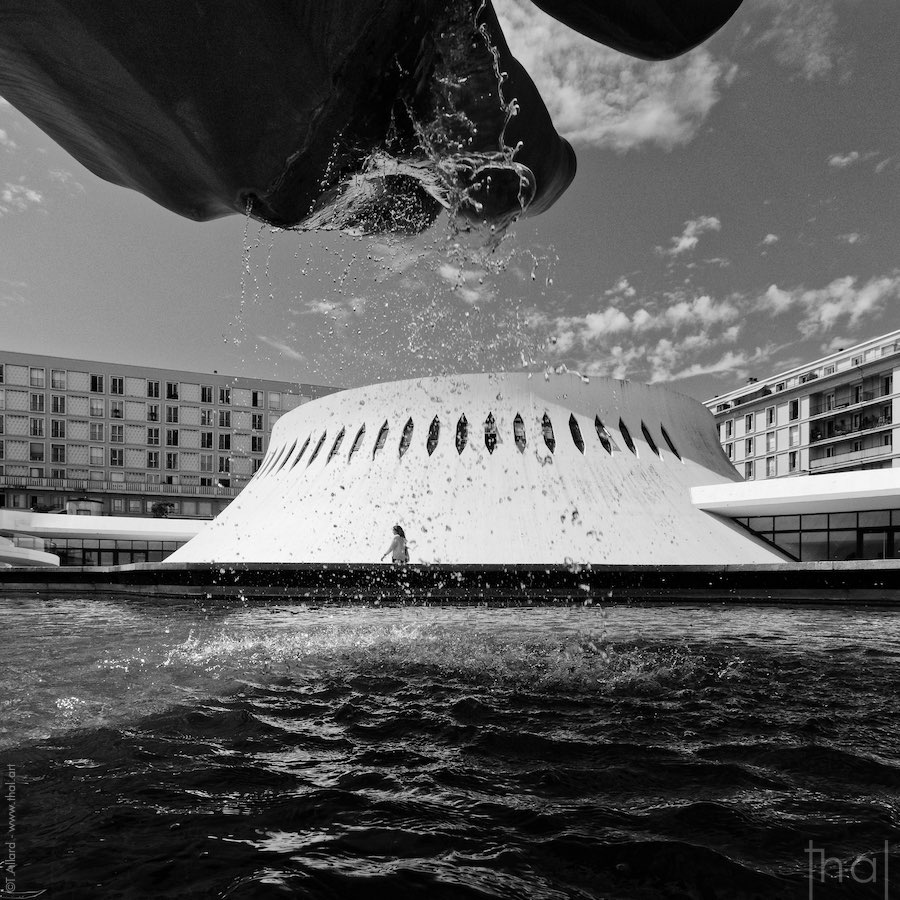
This fountain sculpture, attached to one side of the large volcano overlooking the lower square, was made from a cast of the architect’s hand.
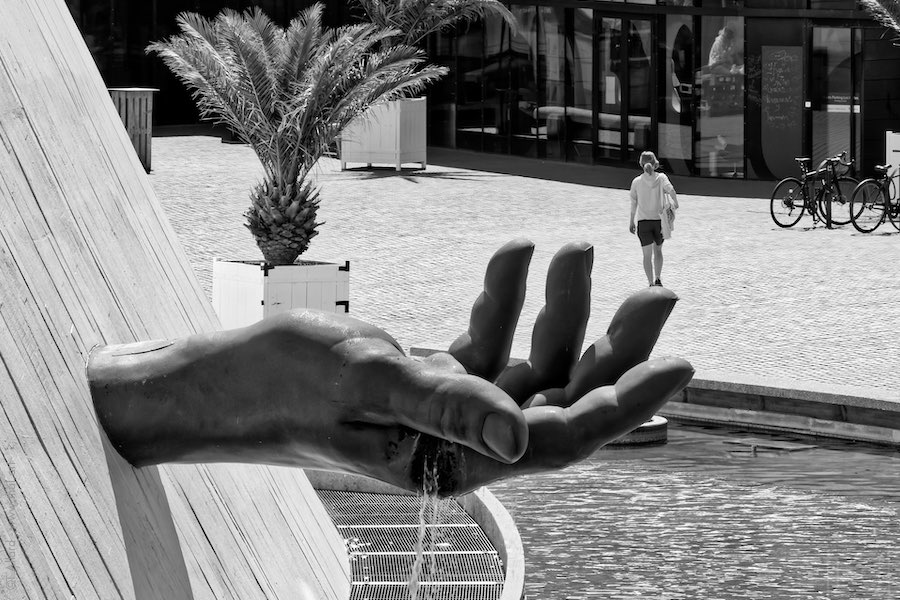
On his sketches, Oscar Niemeyer had added his poetic touch:
“One day, like this water, the earth, the beaches and the mountains, will belong to all”.
Niemeyer is the author of ano
ther sculpture representing a stylized open hand offering a flower. Made of red metal, it can be seen in the parc de Bercy, in Paris.
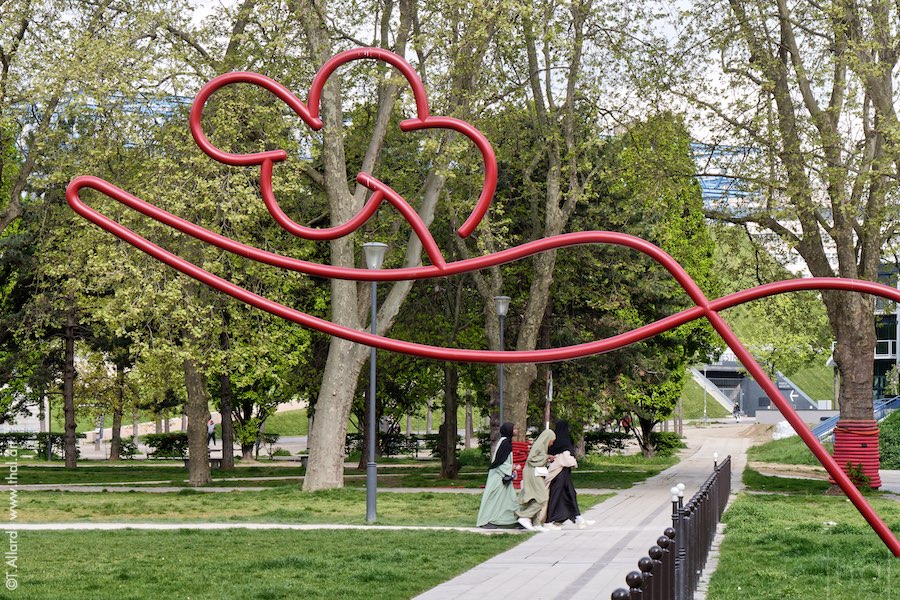
Thierry Allard
French photographer, far and wide
Please respect the copyright and do not use any content from this article without first requesting it.
If you notice any errors or inaccuracies in this article, please let me know!
You may also be interested in:



