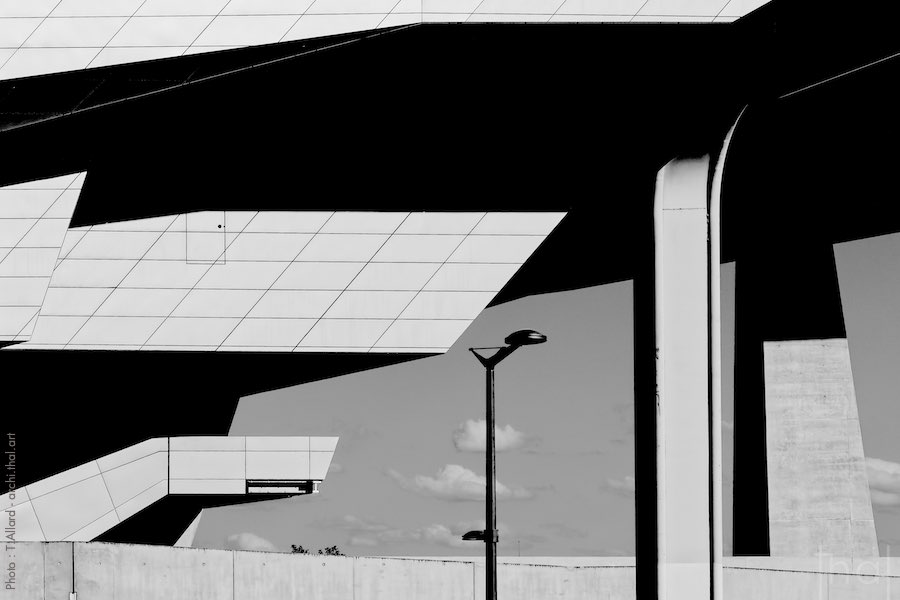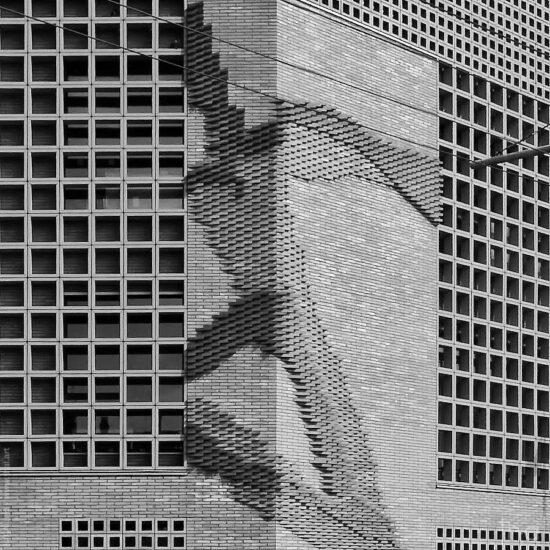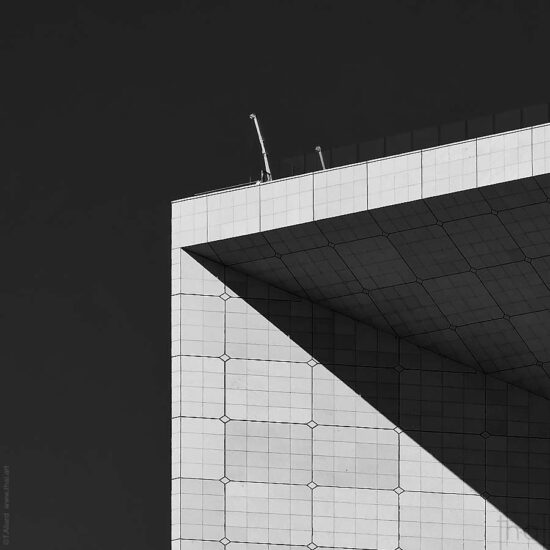Opened in Lyon at the end of 2014, the “Musée des Confluences” designed by the Austrian architectural firm Coop Himmelb(l)au is intended to be a true architectural sculpture.
Standing on a huge concrete base, it sits proudly in a unique and rare location for a major city, at the confluence of a majestic river and its largest affluent.
Architectural deconstructivision
With its faceted, somewhat flashy architecture, the “Crystal Cloud“, as it was named by its designers, is an unmissable architectural landmark at the southern entrance to Lyon, France.
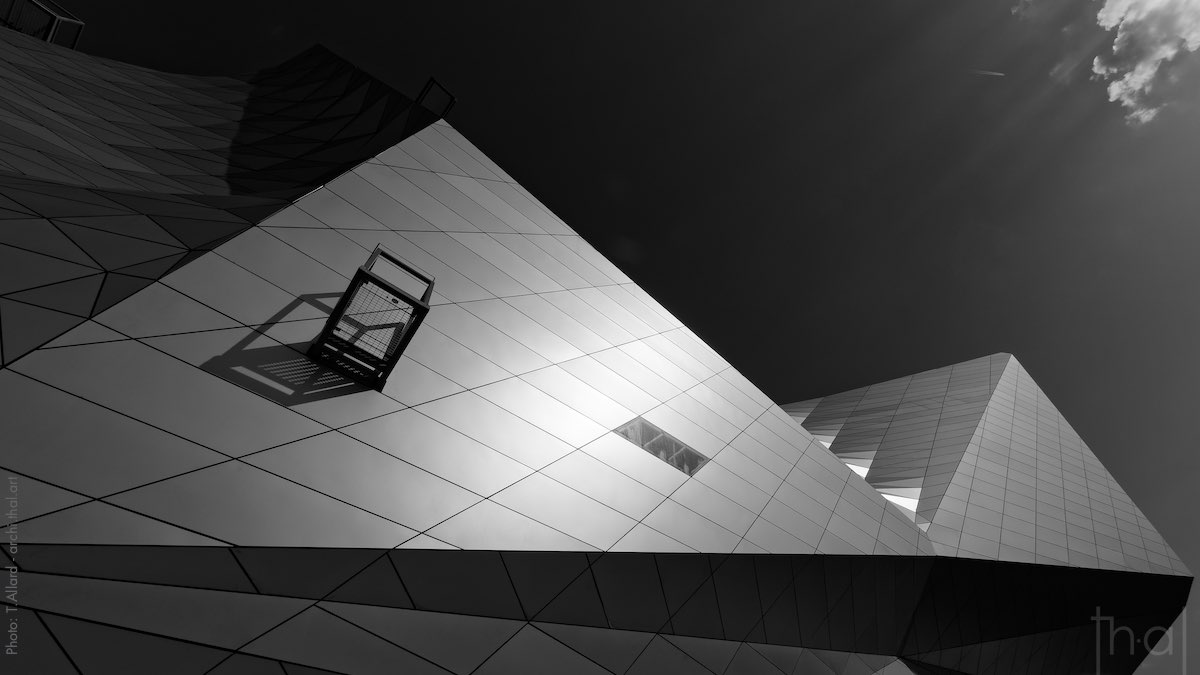
Strass and facets

In the era of social networks and “selfie tourism”, the Musée des Confluences has become highly “Instagrammable” and it now participates, even more by its atypical and photogenic side than by its cultural side, to the tourist influence of Lyon.
The tourist office of the city of Lyon has understood this very well since it is now capitalizing on one of its rare modern architectural icons by placing its “tourist sculpture” ONLYLYON within reach of the architectural sculpture of the Austrian architects of Coop Himmelb(l)au.
Deconstructivist vision
The Musée des Confluences is representative of a deconstructivist philosophy of architecture.
Coop Himmelb(l)au expresses on his website, his will to create an “open and unstable architecture” and to produce architectural works as “functional sculptures”. The resulting architecture is both structurally complex and aesthetically unconventional.

The 3D design that is an intrinsic part of the creative process of this architectural firm led by Wolf D. Prix allows all the audacities and constructive fantasies.
Crystalline divergences
When you see the building and its rather chaotic global aspect, it is difficult to remain indifferent.
Even if this approach to architecture does not correspond to my personal taste, the fragmentation of forms generated by this real architectural origami makes the subject particularly interesting for an architectural photographer like me, who likes to compose with details.
I was thus able to build up a quantity of images, of which you can see a sample here, which enrich my personal library of minimalist architecture.
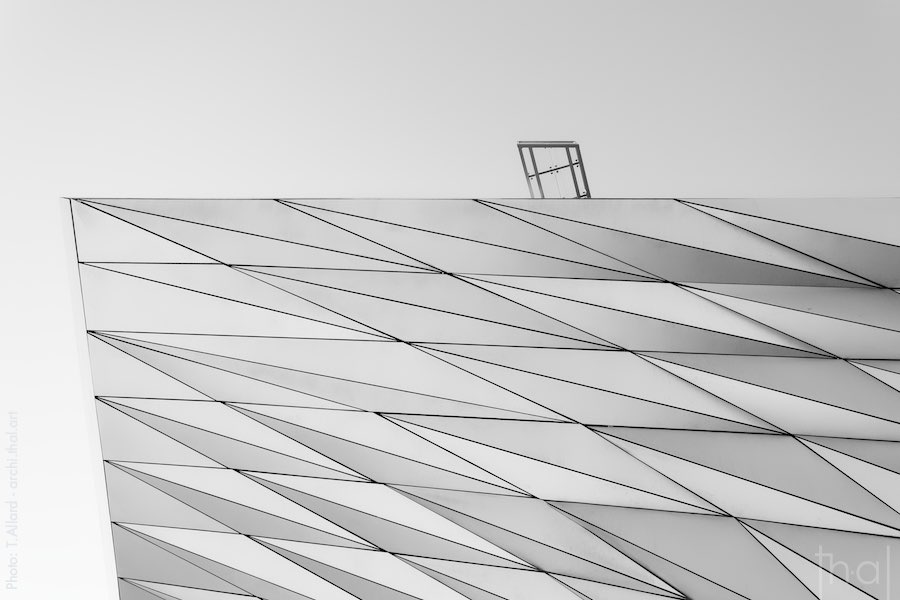
The Musée des Confluences, an atypical triptych
The Musée des Confluences is divided into three main elements: a basement, on which are placed the “Crystal“, a large glass roof constituting the entrance to the museum, and the “Cloud“, the main building in which the exhibition rooms are located.
State-of-the-art architecture
Built on alluvial land at the end of the Lyon presqu’île, at the intersection of the Rhône and the Saône, the Musée des Confluences appears to be a sort of immense futuristic vessel placed between two waters
The building needed to be stabilized by a concrete shell nearly 190 m long by 90 m wide and 8 m thick.
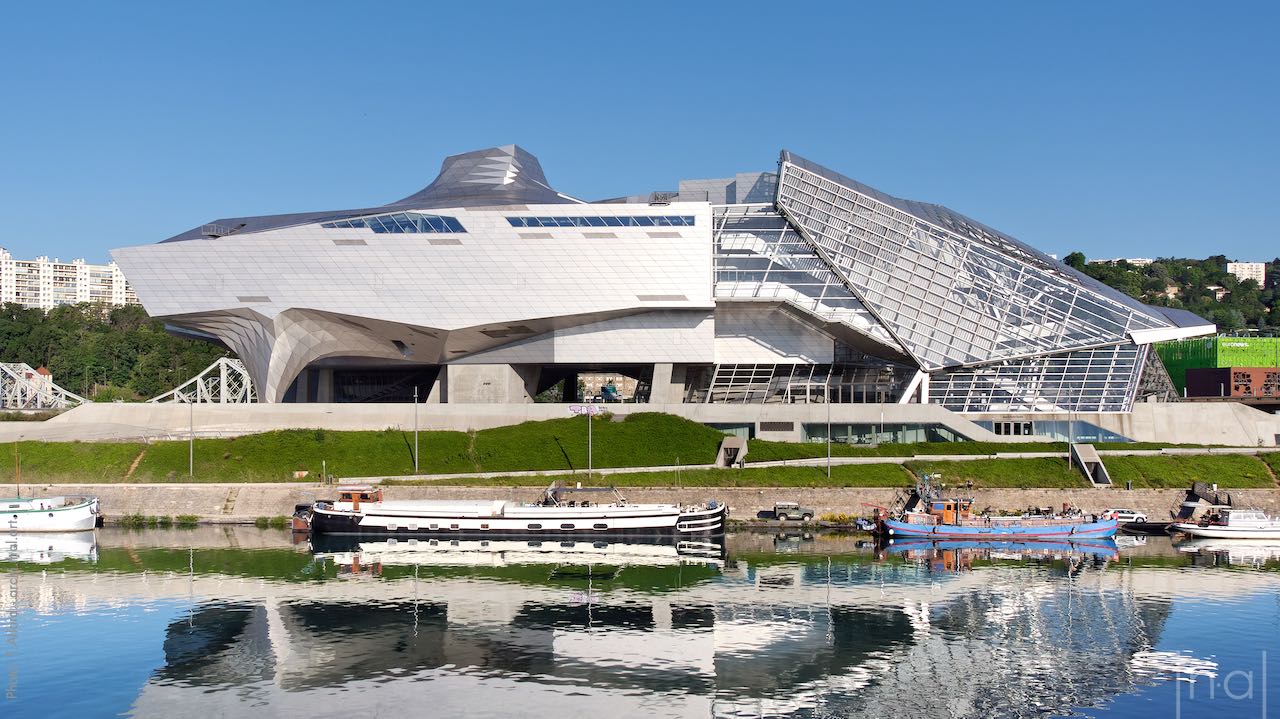
A base with “muscular pillars”
Semi-buried, the “Base” of the museum is made of reinforced concrete with a volume equivalent to a dozen Olympic swimming pools.
It contains, among other things, two auditoriums as well as technical spaces and parking lots that were partly reconfigured at the end of construction into storage spaces for the museum.

The hazards of construction meant that it took several attempts to find good supports below the levels of the two rivers.
The 536 support piers that hold up the base finally reached a depth of about 30 meters instead of the 19 meters initially planned.
Show-off architecture
The “Crystal”, a body-built glass roof
The name given to this section of the building could suggest a certain finesse or fragility, but the visible and very “muscular” metal structure of the whole gives rather the sensation of an extreme solidity. It is accessed by a wide staircase crossing the entire height of the base.
The 30-meter high glass roof is made of a steel structure covered with more than 500 m2 of glass.

At the stern of the Musée des Confluences, the “Crystal” is the immense main reception hall that welcomes visitors of all ages, with brains eager for knowledge?
An architectural punch
A completely superfluous architectural gesture, the “gravity well”, as its designers call it, is a demonstration of strength and emptiness that gives a “stoned” look to the metallic structure.
Adding an unnecessary central support, this shaft only further complicates the architecture of the museum and contributes to the final inordinate construction cost.

The futuristic gloubi-boulga architecture of the entrance hall echoes my personal minimalist and derisory version of an “end of the world” architecture imagined in the conclusion of one of my photographic reports dealing with brutalist architecture in Bordeaux, France.
A heavy “Cloud
The heart of the museum, comprising the exhibition spaces on 4 levels, the “Cloud” is composed of a 600-ton metal frame covered with numerous stainless steel plates that reflect the light in a spectacular way, which makes this part of the building particularly photogenic.

The 3D design shows through all the edges and many facets of the Cloud and the structure, raised for the most part, is supported by 14 posts and 3 large concrete pillars.


Crossbeams under the entrails

The “Cloud” with its multiple deformations and its bumpy underbelly which could evoke, for the most imaginative, the “Alien” movie, overhangs a water basin and allows a pedestrian crossing under the museum.

At the prow of the futuristic vessel, wide staircases give access to an esplanade partly covered by the “Cloud” and overhung by bleachers.

Several staggered access ramps connect the museum to the large confluence garden.
User-friendly forum
Despite its imposing stature, the building limits its footprint and frees up pleasant circulation spaces in which the people of Lyon and tourists are sure to stroll.

The place turns out to be quite popular with the young people of Lyon and often attracts a motley crew of creators, dancers, djs, acrobats, photographers and videographers, as I also frequently meet on the square in front of the Bibliothèque Nationale de France in Paris.
Construction adrift
An inordinate ambition for Lyon?
At the end of the 1990s, two of Lyon’s most senior elected officials, Michel Mercier, President of the Rhône General Council, and Raymond Barre, Mayor of Lyon, set out to leave their mark on Lyon.
Inspired by Franck O. Gehry’s spectacular creation for the Guggenheim Museum in Bilbao, they wanted Lyon to experience a striking architectural gesture in a strategic location on the confluence, at the southern entrance to the city.

An inconsistent programming
The project of the Austrian architectural firm Coop Himmelb(l)au, which won the competition, was estimated to cost 61 million dollar.
It would seem that the specifications of the time did not take into account the exact location of the construction, nor, consequently, the state of the very fragile soils made up solely of alluvium on which the future museum would be built.
A first stage, carried out before 2010 for the creation of the foundations, finally swallowed up more than the initial budget planned for the entire project!
After the first builder was abandoned, a second, the Vincy French company, was awarded the rest of the construction.
A huge final cost
The building probably holds the record for the most expensive museum construction in France for a long time to come: between $250 and $300 million, depending on the source and the method of calculation.
For a net built surface of 26,700 m2, the ratio is about $11,000 m2.
This ratio is much higher than that of the Philharmonie de Paris, the most recent “financial disaster” concerning a cultural construction.
As for the other recent French museums, to name but a few, the Luma Foundation in Arles, the Mucem in Marseille, the Louis Vuitton Foundation or even the restoration of François Pinault’s Bourse du Commerce in Paris, none of them come close to the cost, nor to the ankle, of this concrete, glass and steel mammoth from Lyon.
Please respect the copyright and do not use any content from this article without first requesting it.
If you notice any errors or inaccuracies in this article, please let me know!
You may also be interested in:
