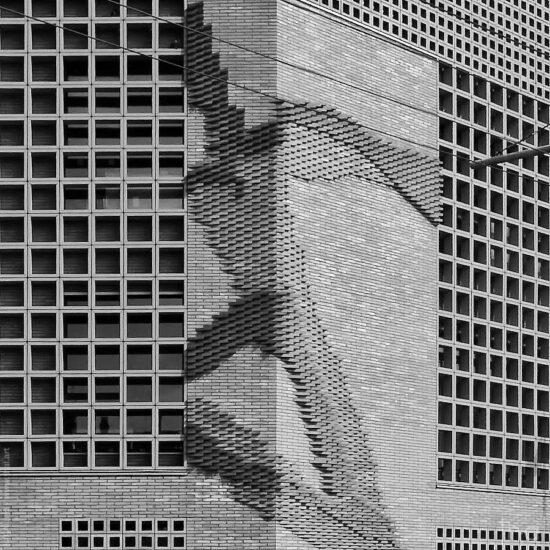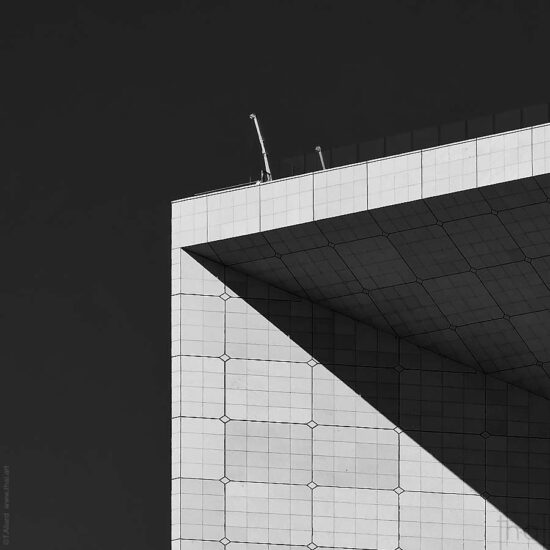Brutalist architecture has had its star architects, some of whom have had the opportunity to “concrete over” Paris a little, like Le Corbusier, Marcel Breuer, Bernard Zehrfuss or Jacques Kalisz.
A few Parisian architects have built brutalist concrete buildings in Paris intramuros as well as in a few towns on the outskirts.
In the La Défense district, next to the CNIT, Bernard Zehrfuss’s Brutalist icon, listed and protected, some concrete buildings have been forgotten over time, drowned out by glass towers.
Concrete, rough and trowels
In France, from the 1950s onwards, concrete became the raw material of many architects.
Its widespread use allowed for the rapid reconstruction of many homes in the post-war period thanks to mechanized processes such as the prefabrication by molding of reinforced concrete parts and then assembling them on site.
The use of assembled concrete allowed the development of a rational organization of construction sites as well as economies of scale in the whole construction sector.
Formwork at La Défense
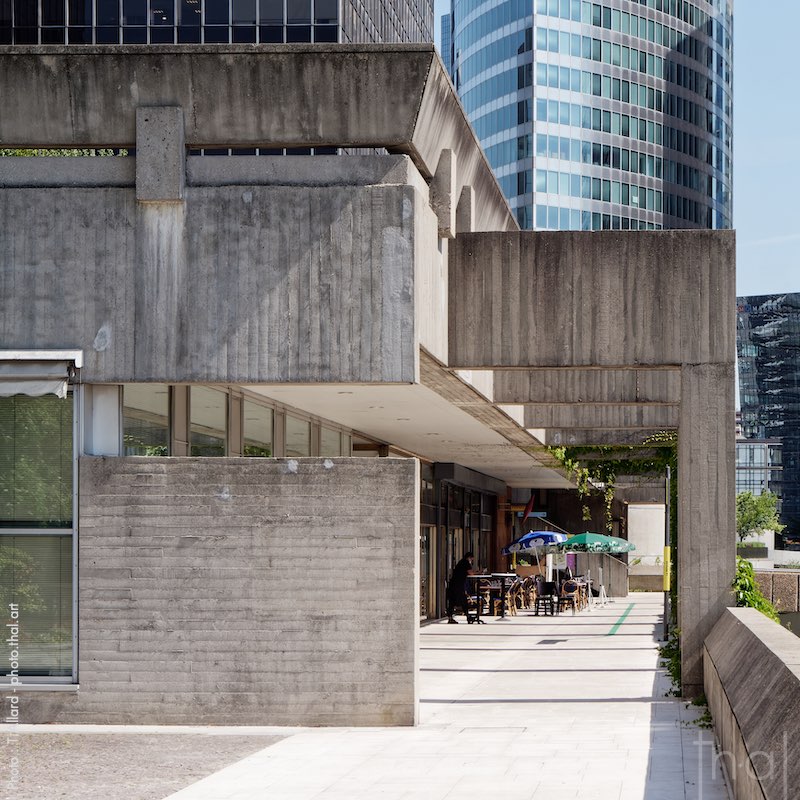
The district of La Défense has known the architectural trend of brutalism from the 1960s for the creation of housing and we still find today some specimens of brutalist architecture, including two blocks of buildings to which I tried to pay tribute in this excerpt from a photographic report.
A brutalist construction stuck to other more futuristic towers
When arriving in the district of La Défense by the quays of the Seine, in the middle of the office towers, a huge bar of apartment buildings, with facades covered with prefabricated concrete panels, seems to troll the more “futuristic” glass architecture of the rest of the esplanade of La Défense.
The 4 buildings, in tiers on the Seine front, make up a brutalist architectural ensemble that is the work of architects Jacques Binoux and Michel Folliasson.
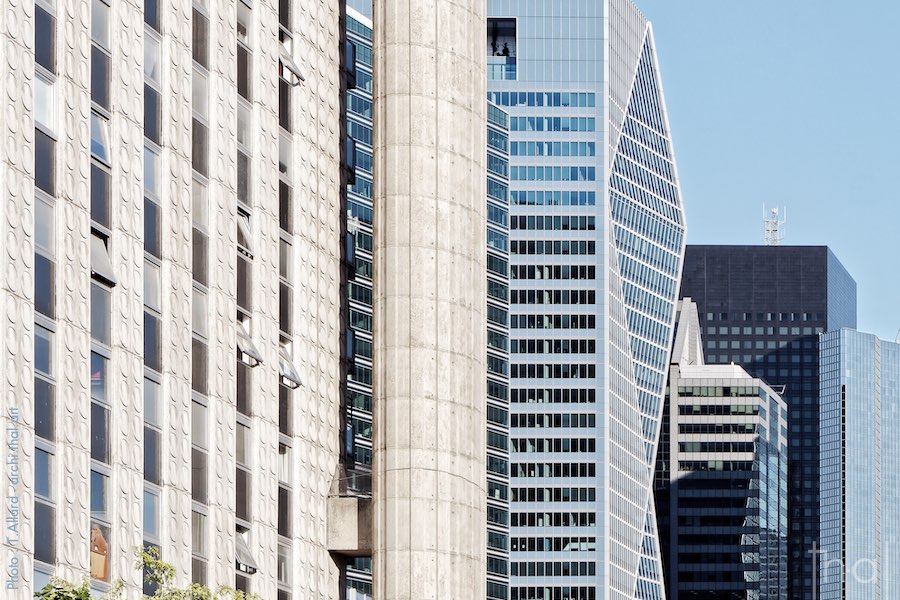
I tried in this photograph to harmonize the juxtaposition, all in verticality, of these different architectural styles by placing the brutalist building in the foreground.
The multi-architecture photographic composition in a tight shot is my wheelhouse on Instagram even if I can be more focused on one subject as in the following article.
Architects’ Tetris
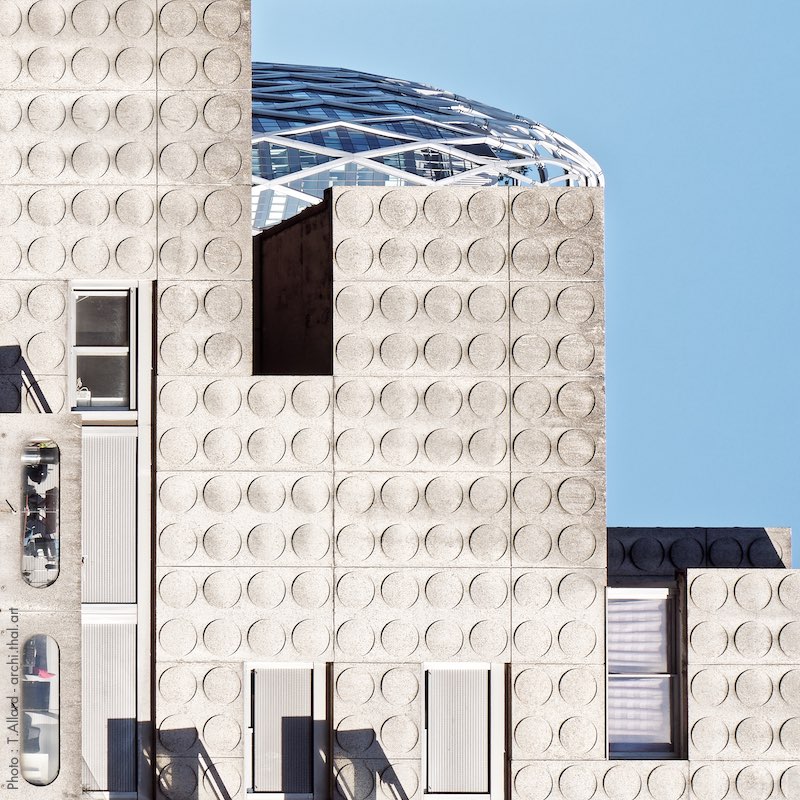
The shapes cut out on the sides evoke, for a well-turned mind like mine, pieces of a Tetris game.
On nearly 25 000 m2, the facades are covered with prefabricated concrete panels with circular patterns.
They are at the origin of the name of the “Damiers” given this set of brutalist buildings.
“Damiers” means checkerboards in French
Golden pills in the sun
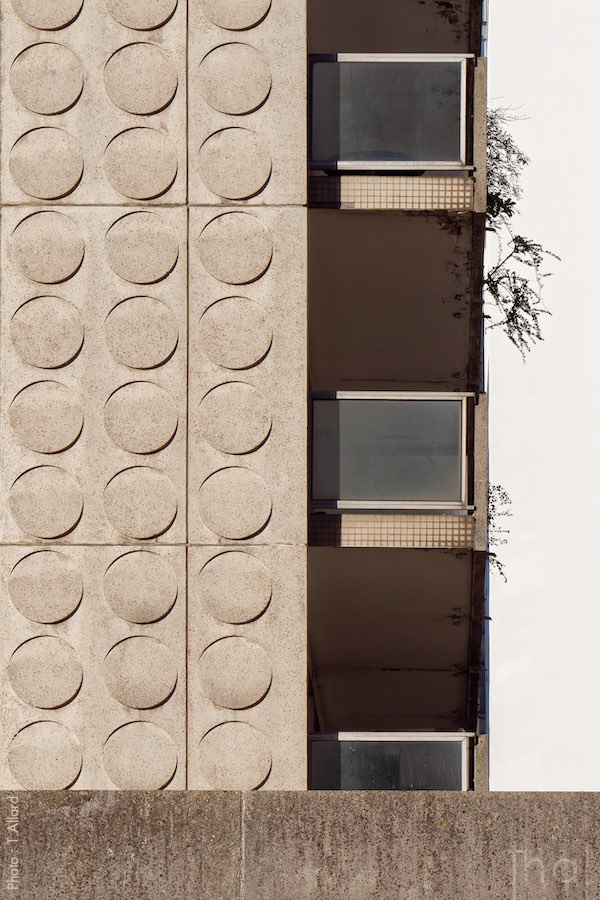
Depending on the time of day, aged concrete can now bask in the sun as its end approaches…
Checkerboards in check
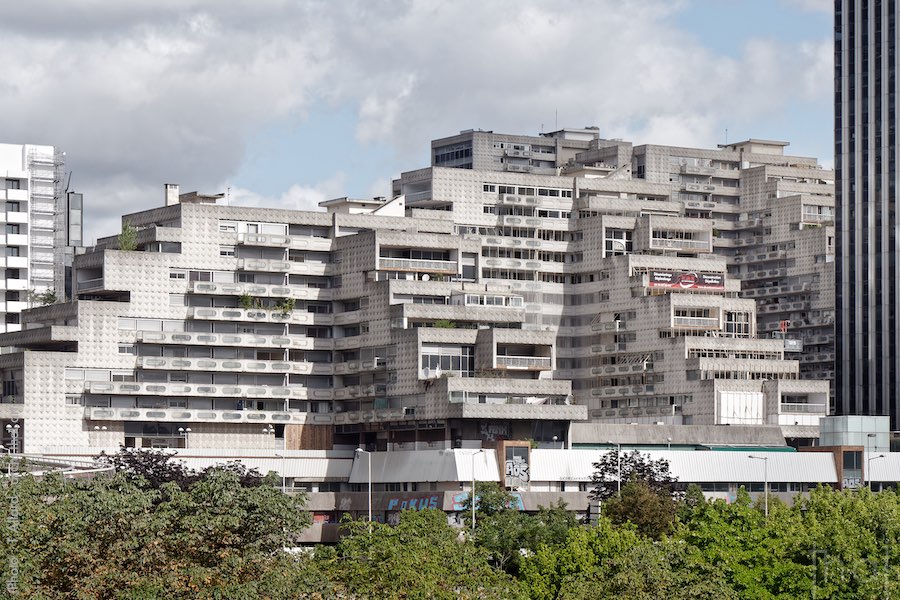
Erected in 1974, these Damiers are doomed to destruction because brutalist architecture, although it has become fashionable again, does not really attract the interest of politicians nor, it seems, that of the curators of our French architectural heritage.
In other times, it was a real citadel of social housing camped on its 2400 parking spaces and with a breathtaking view of Paris!
Currently undergoing asbestos removal, these buildings will be replaced by two “Hermitage Plaza” towers designed by architect Norman Foster for the Hermitage Group.
Back to square one
It is by going around these buildings that the architectural photographer can discover new points of view and complete his reportage.
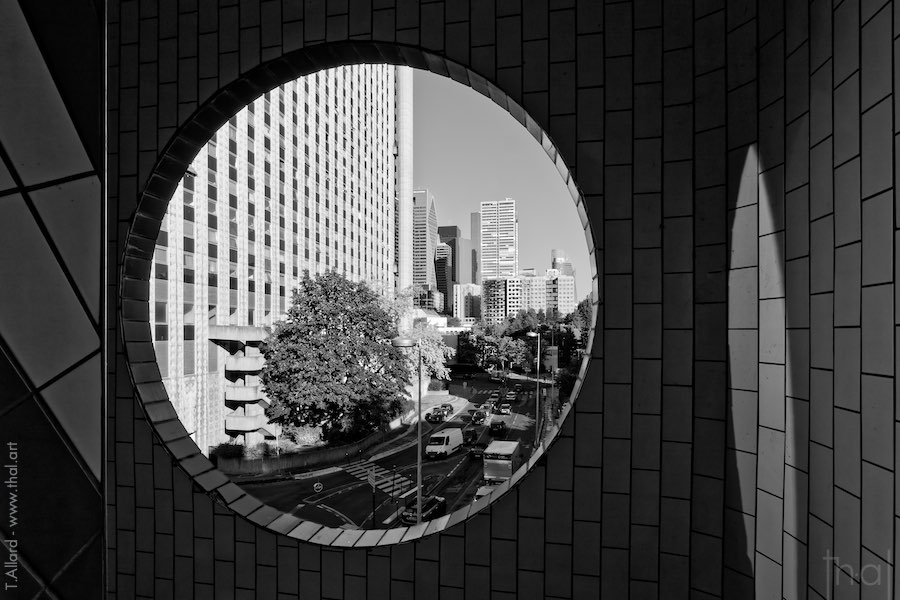
The brutalist architecture was able to turn round until the 70’s in La Défense.
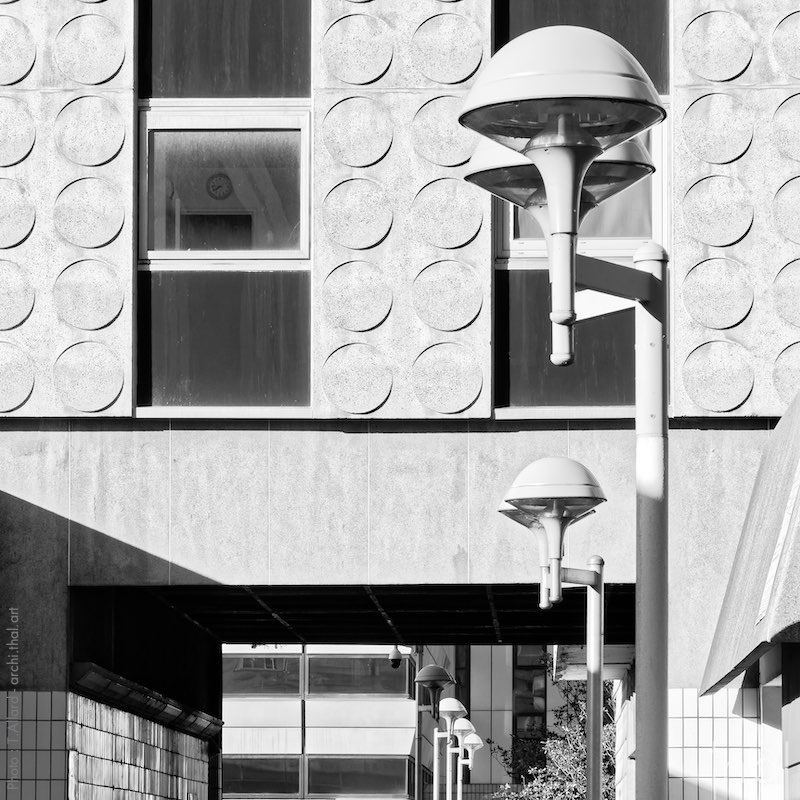
The retro futuristic half-sphere lighting fixtures of the street furniture harmonize perfectly with the round shapes on the facades of the “Damiers” building.
Rough view of demoulding
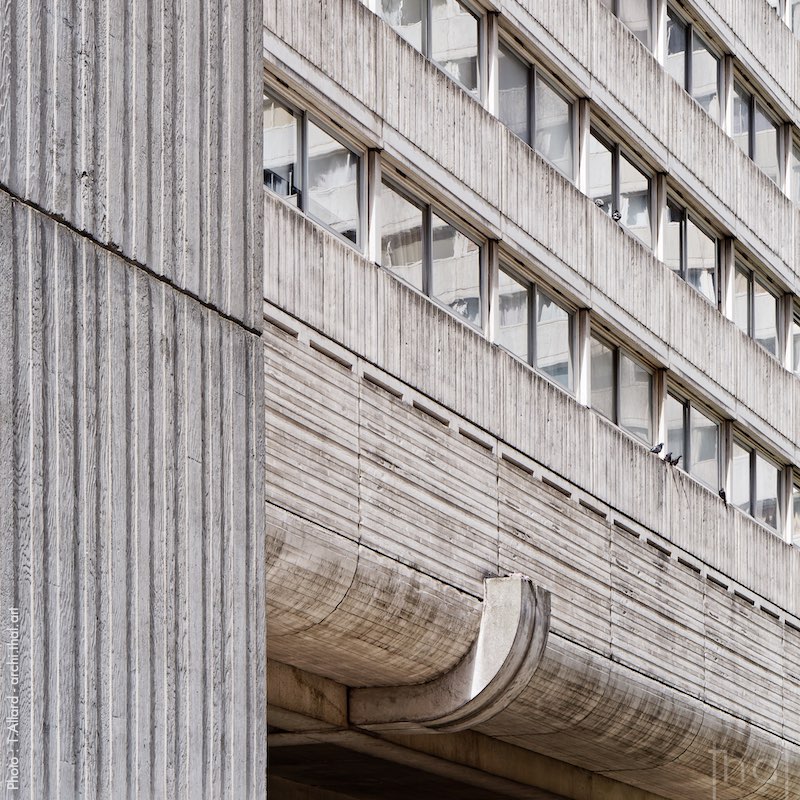
Boarding the esplanade
Among the buildings lining the large esplanade of La Défense, there is a kind of reinforced concrete vessel, the Residence Vision 80, a housing complex built in 1973.
The two Brutalist buildings that make it up are the work of the architects Jean-Pierre Jouve, Andrei Frieschlander and Charles Mamfredos.
The architectural ensemble is L-shaped and includes a 7-story high building along the defense esplanade and a 15-story perpendicular tower.
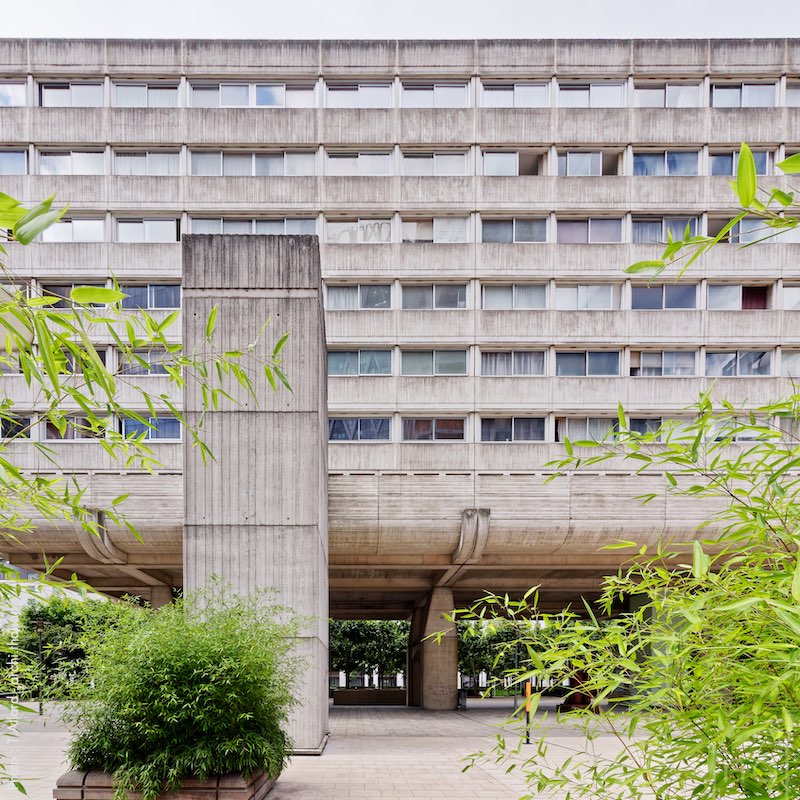
We are here in the spirit of Le Corbusier’s architecture with these two buildings mounted on stilts that leave the basement open to pedestrian traffic. As is often the case in Brutalist architecture, traces of the wooden boards used for the formwork can also be found on the lower parts.
Gardens are laid out on the roofs and one finds, as in the housing units of Le Corbusier, a street inside the building.
Boarding bridges
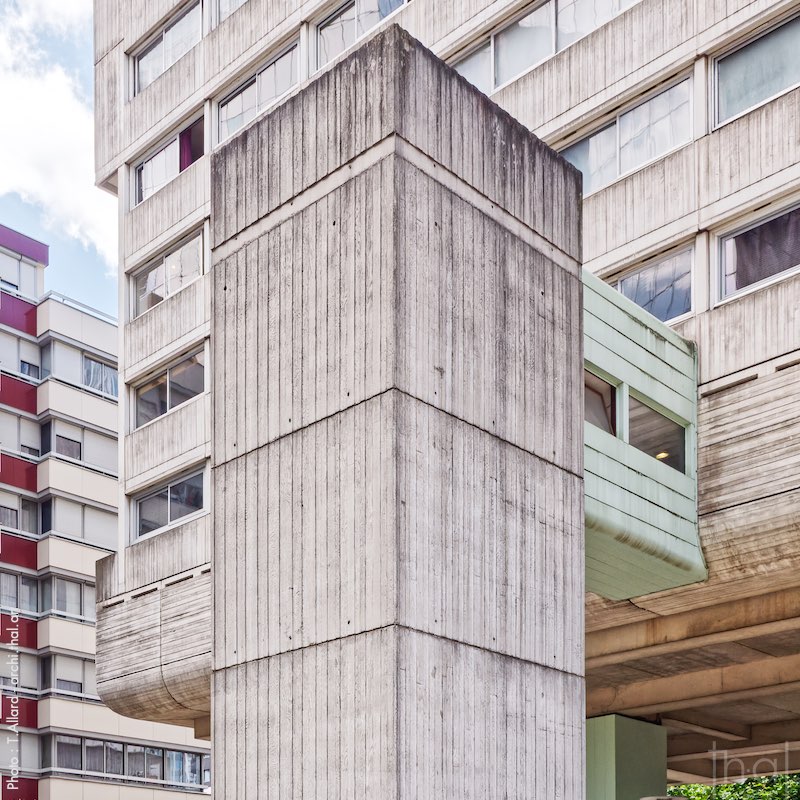
Several metal walkways plated with green aluminum blades, evoking by their entirely closed form airport walkways, connect the external staircases or the two bars of buildings between them as you can see on the photograph illustrating this article.
In terms of concrete
In photography, raw concrete in very close-up, even aged and yellowed, often stands on its own, yet I sometimes prefer to desaturate it (even if I didn’t do it here for the Vision 80) in order to bring it closer to its original gray color.
The black and white, as always, allows to go to the essential and to translate the force which emerges from the material or the structure as for this photograph of an elephantine pillar supporting the 15-story bar.
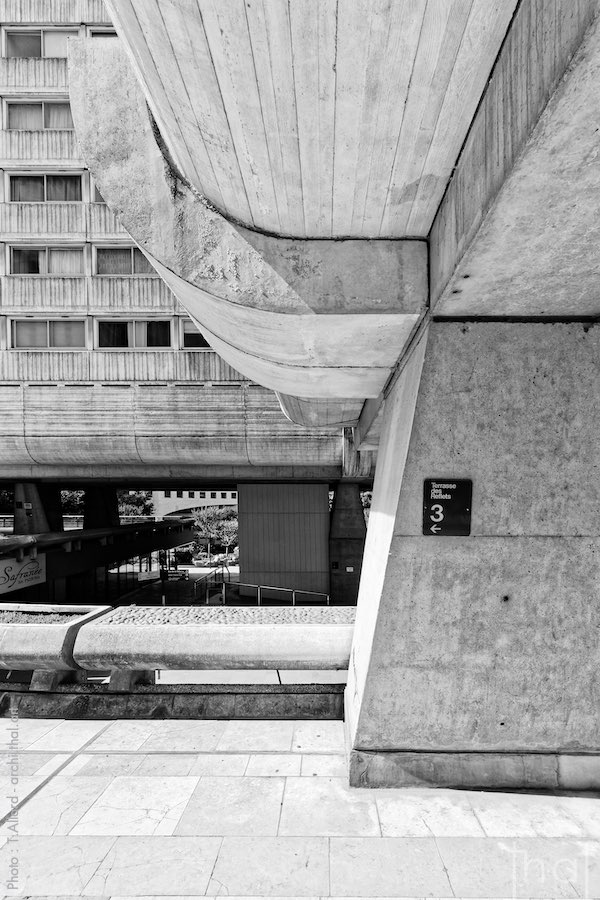
I have a lot of other photographic material on this district, and you’ll find in this blog a complete report dedicated to the CNIT, the first Brutalist building in La Défense.
You may also be interested in:



