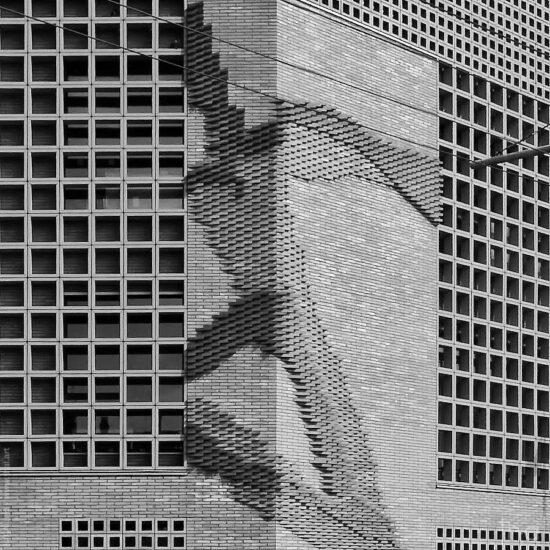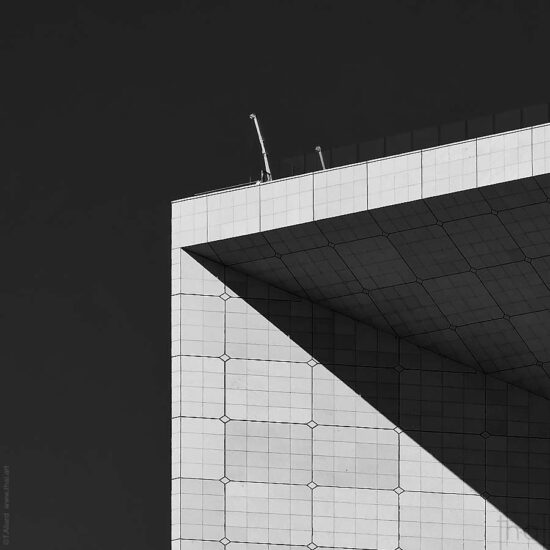The architect Le Corbusier created the villa Savoye with the help of his cousin Pierre Jeanneret.
A conceptual and timeless house that can be visited today thanks to the French National Monuments Center.
With its parallelepiped shape without a roof, this white house mounted on stilts with its ribbon window almost flush with the facade, presents to my photographic lens and to my amazed eyes, all the trappings of modernity, almost a century after its construction.
Discovery of the exteriors of the Villa Savoye in Poissy near Paris in France, 1st part of my photographic report.
The New Architecture in 5 points
It is based on the constructional principles developed by the Chicago School in the United States and adopted in Europe by influential Art Nouveau architects.
The result of a series of twelve “purist” villas designed by Le Corbusier during the 1920s, the Villa Savoye is a synthesis of the architect’s research and his application of the five constituent points of modern architecture:
Concrete piles
The white pilings with round cross-section, made of reinforced concrete, are the vertical base structure of the villa and allow a lot of possibilities for the construction.

A pedestrian path allows us to discover the house on an East orientation.
We discover, almost suspended, “this box in the air” as the architect called it, with two almost identical white facades resting on piles, thus creating circulation zones under the house.
Free facade
Without load-bearing walls, the free facade is independent of the structure consisting of concrete beams and piles and allows the realization of horizontal bands of windows for the villa Savoye or a variety of sizes and horizontal or vertical forms, as in the convent of La Tourette.

The main entrance to the Villa Savoye is on a south-east facing façade with a garden lined with rose bushes, designed by Le Corbusier. The two alleys, on either side of the lawn, allowed a car to drive around the house under the “box” by passing between the piles spaced 4.75m apart and the base!
Flat roof
It allows the creation of spaces for walking and enjoyment such as a garden and a solarium on two levels of the villa.
The roof terrace, less expensive to build according to the architect but will prove difficult to be waterproof durably.
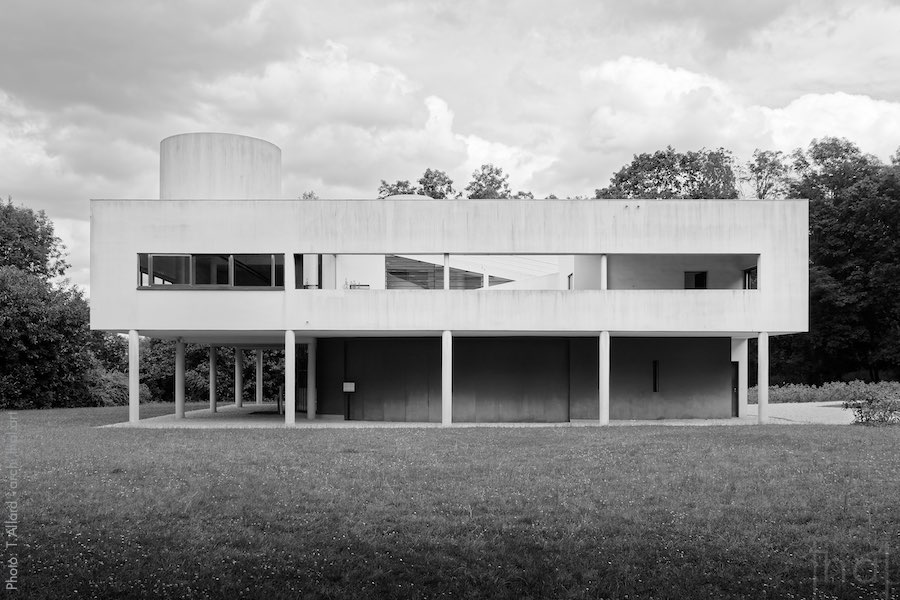
The southeast-facing façade retains its regular openings and reveals, through its unglazed sections, the large terrace on the second floor, which covers 1/3 of the house’s surface.
Ribbon window
The openings created across the entire width of the facades, whether glazed or unglazed as at the terrace level, allow light to penetrate the interior spaces completely, offering a panoramic view of nature and creating a form of symbiosis between the exterior and interior.
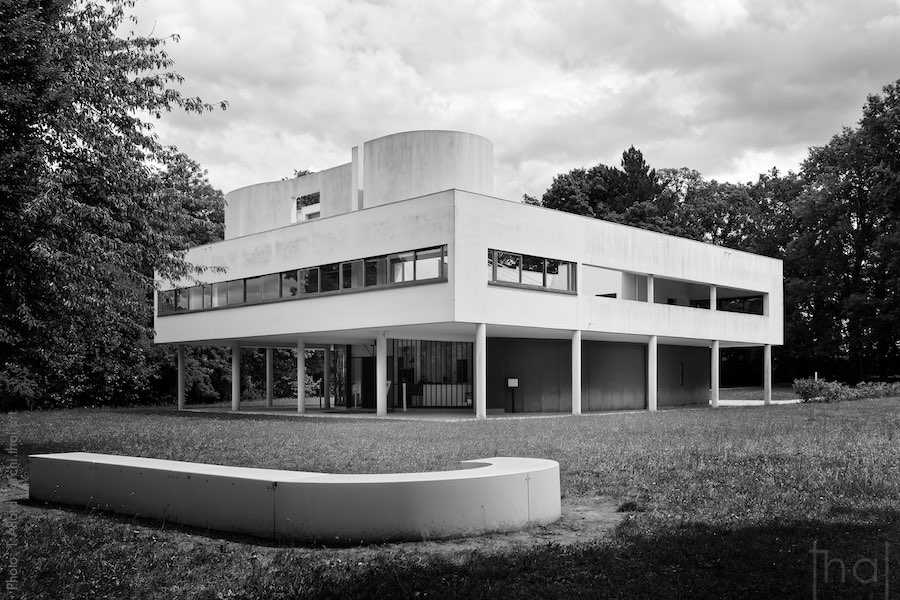
The fourth façade, facing northwest, differs slightly from the others, with hemispherical walls on the top floor that protect the upper terrace.
Free plan
The Villa Savoye, in the absence of load-bearing walls, is based on the principle of the Dom-Ino house, a construction concept developed by Le Corbusier and Pierre Jeanneret after 15 years of experimentation.
The idea is to create a framework that carries only the floors and the staircase and that is independent of the functions of the house plan.

The basement of the Villa Savoye has a large, fully glazed vestibule with the main entrance for the owners and a small separate entrance for the servants.
Its rounded shape allowed a car to drive around it and corresponded to the turning radius of the Savoye family’s limousine.
Discover the rest of this photographic report devoted to the interior of Le Corbusier’s Villa Savoye.
The prototype of the “minimum” single-family house,
according to Le Corbusier

Minimal, but doing the max!
The gardener’s lodge is a 45 m2 pavilion, located at the entrance of the Villa Savoye, which, according to the architect, constitutes the minimum dwelling that a family of 3 should have in 1930.
It is built on stilts and according to the same principles as the villa but has only one façade with banded windows.
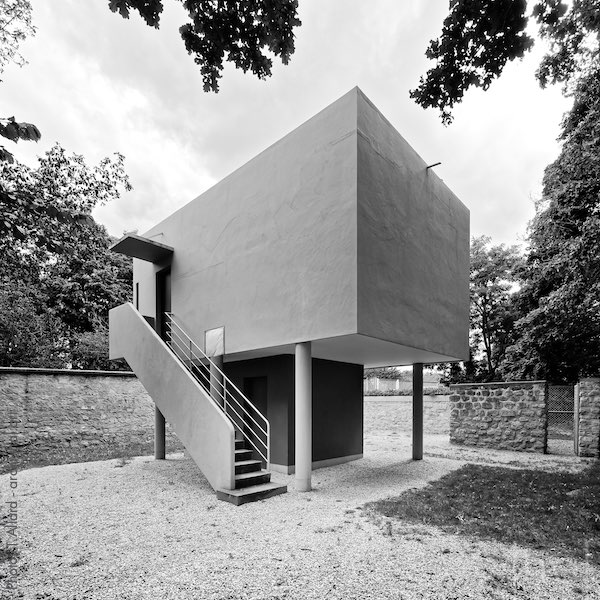
At the top of an exterior staircase, the entrance to the “minimum” house is on the first floor.
It includes a central room giving access through a sliding door to a kitchen area and to the parental night space.
A small children’s room and a toilet complete the 30 m2 living space.
The first floor has a laundry room and a shower room.
You may be interested in other reports on Le Corbusier architect:



