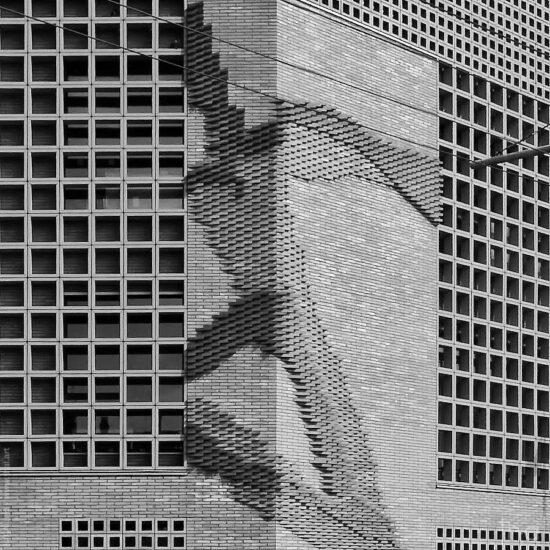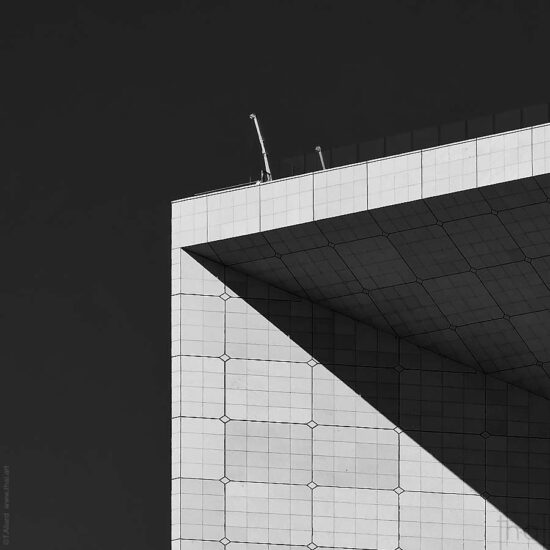Built in the late 1960s under the direction of Eric Boissonnas, a geophysicist, and the American architect Marcel Breuer, the ski resort of Flaine in Haute-Savoie is a clever cocktail of brutalist architecture, design and open-air art that is unique in the French Alps.
Story of cliffs
The arrival at the ski resort of Flaine, at an altitude of 1600 meters, is done by a unique road coming from the Arve valley, coming down from the 1843 meters of the Pierre Carrée pass, the highest road pass of Haute-Savoie.
After an impressive view of the mountain amphitheater that surround the site, we realize that the station has been built partly along small cliffs.
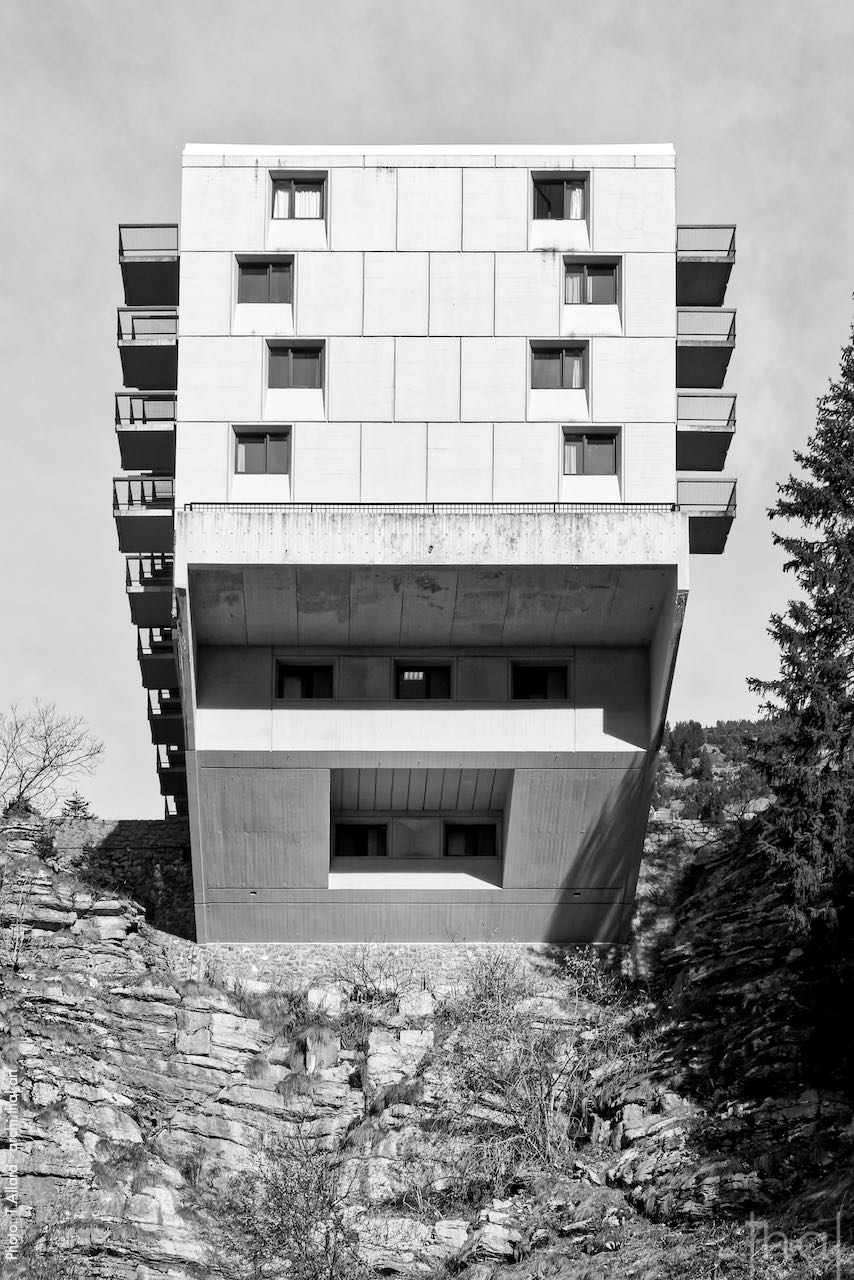
One of the first buildings encountered was the former hotel “Le Flaine” extended by the “Betelgeuse”, an iconic brutalist concrete construction that seems to rise out of the rock atop a cliff.
True architectural emblem of the ski resort of Flaine, the building is listed as a French historical monument since 1991.
A city in the mountain
The development of skiing during the “thirty glorious years”, the three decades following the Second World War, was accompanied by the creation in the French Alps of ex nihilo resorts such as Courchevel 1850, Avoriaz, Les Arcs or the resort of Flaine.
From the start, Flaine was conceived as an avant-garde town with a whole system of underground galleries integrating all possible infrastructures: collective heating, supply and evacuation networks, electrical and even audiovisual networks, an innovation for the time.
Everything was planned to avoid having to dig trenches from the outside for future work and repairs.
Cars being put aside in underground parking lots or behind buildings, Flaine is designed to be mostly pedestrian.
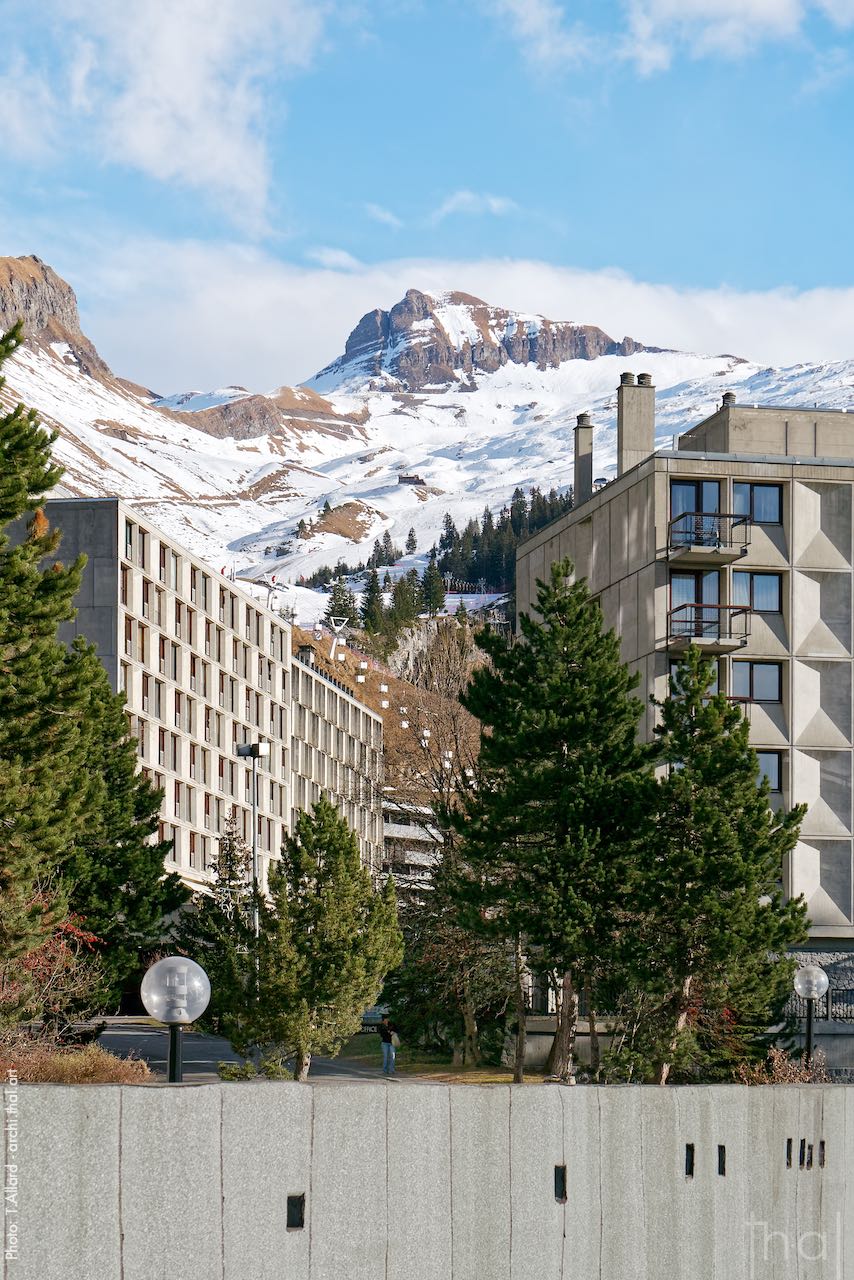
With time, the aging concrete of this somewhat austere architecture, which deliberately distanced itself from the codes of traditional mountain architecture, is becoming more and more integrated into its natural environment.
Marcel Breuer, an architect at the top
Flaine was one of the most ambitious ski resort projects in the world at the time, due to the choice of Marcel Breuer, a former member of the Bauhaus who contributed to the modernism movement.
The 1960s corresponded to the peak of the architect’s career: he had just co-designed the UNESCO House in Paris in 1958 and was about to design the Whitney Museum of American Art in New York between 1964 and 1966.
The eternal Flaine, from New-York
Éric Boissonnas, the main person in charge of the Flaine project, is Marcel Breuer’s neighbor in New-Canaan, a small town located a few miles from New-York.
He will submit to the architect photos and surveys of the site so that he can create from his New York office a pre-project of the ski resort.
He started to draw the first ground plan around 1960 and then all the elements of his city, from the buildings to the lampposts, from the ecumenical chapel to the pylons of the cable car…

Marcel Breuer, an assertive fan of concrete, composed all the façades of the buildings of the Flaine resort with prefabricated concrete panels.
Marcel Breuer is one of the Brutalist architects known for some of their buildings in France that I have listed over time in this blog, such as Le Corbusier for all of his French work, Gérard Granval for the Choux de Créteil, Jacques Kalisz for the Centre National de la Danse, and other architects to be discovered in the Brutalism section of this site.
Shadows and lights
Marcel Breuer adopts, according to his terms, “the application of a principle of shade and light” in the realization of the buildings of Flaine.
The choice of prefabrication of the façade plates using the “Barets” process, named after its inventor Jean Barets, makes it possible to create a more or less important relief during the molding process, which can be up to 50 cm deep.
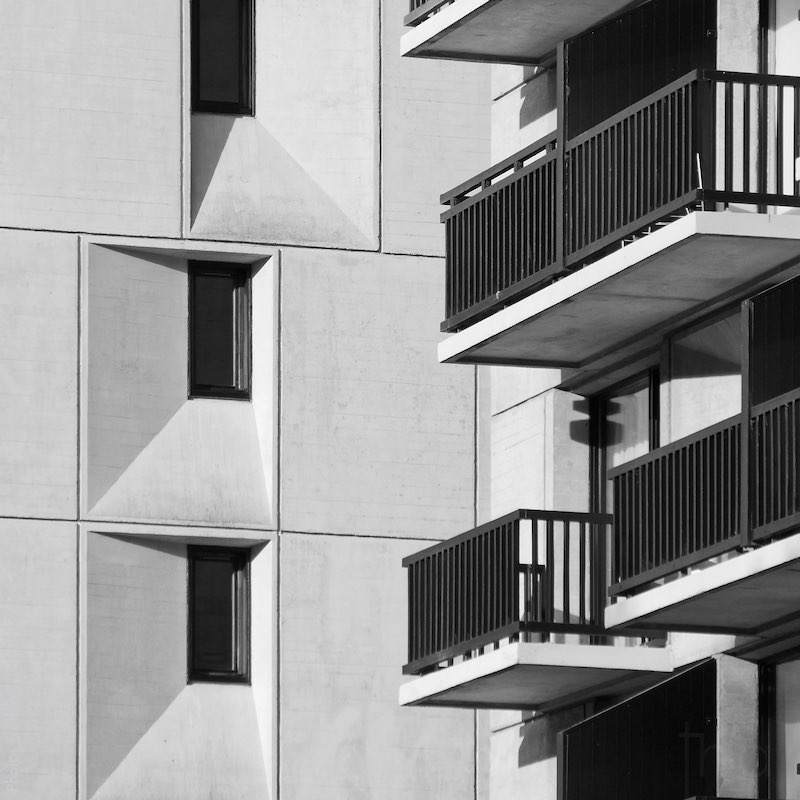
The architect plays with the relief: protruding balconies face facades alternating smooth and recessed concrete slabs.
The Stonecutter Breuer
For some south-facing building facades, Marcel Breuer had concrete panels constructed with a diamond-shaped pattern to create light effects throughout the day.

With this process, he wishes to create “breaks” in his constructions so that they integrate as well as possible into the rocky environment of the site.
With the same goal, the architect also uses local stone on the first level of most of the constructions.

Mountain Art
Street sculptures

The originality of the Flaine resort, in addition to its ambitious architecture, also comes from the fact that it was conceived as a real open-air art gallery in which one meets some giant sculptures.

Sylvie Boissonnas, a wealthy heiress of the Schlumberger oil empire and a modern art enthusiast, has made her artistic contribution by “decorating” the pedestrian areas of the station with well-known contemporary artists such as Picasso, Vasarely and Jean Dubuffet.
She also invested herself in the interior decoration of hotels and created the Art Center of Flaine in which she organized numerous art exhibitions until the 1970s.

Altitude design
The dipyramidal pylon

A rather unusual shape for this lift tower, a real balancing act probably designed by Marcel Breuer (unsourced).
A dodecahedral refuge
The ski resort sometimes reserves some surprises like this meeting with “Le refuge Tonneau” of Charlotte Perriand, French architect and designer who worked with Le Corbusier and Pierre Jeanneret.

Prefabricated in the factory and easily transportable on the back of a man, this mountain shelter concept is covered with aluminum panels. Its shape allows it to shelter 8 sleeping places on two levels and makes it not very sensitive to the weather conditions of the mountain, resisting to the wind and melting the snow around it thanks to the reflection of its metallic panels.
At the origin of Flaine resort
The discoverers
A short distance from Mont Blanc, the Swiss architect Gérard Chervaz, a former student of Jean Dubuisson at the Ecole Nationale des Beaux-Arts in Paris, and his friend René Martens, discovered the Flainoz mountain pasture at the beginning of the 1960s.
It is a high alpine plateau located in the middle of a natural cirque of rocky mountains to which they have access in winter by ski touring during outings organized by the Geneva Mountain Federation.
Seduced by the magic of the place, they imagined creating a ski resort there.
The project being large, they went in search of financing and met the Boissonnas brothers.
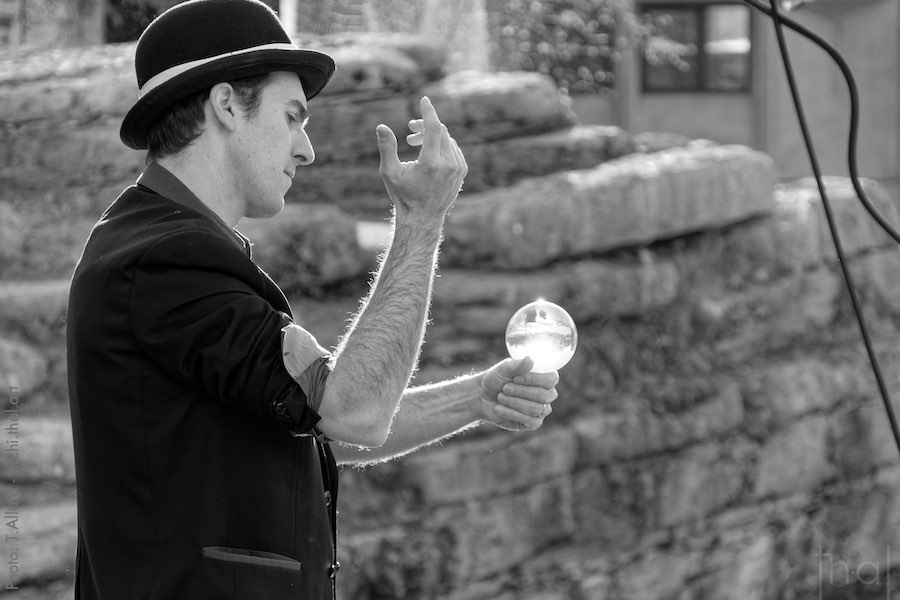
First of the rope
Eric Boissonnas, a geophysicist, surrounded himself with his wife Sylvie and his brother Rémi as well as a college of architects composed of Gérard Chervaz, Laurent Chappis, Denys Pradelle and André Gaillard, and embarked on this great project of urbanism and modern architecture.
He called upon BERU, the urban design and construction firm founded by Max Stern, a former member of the French Resistance, to carry out a feasibility study of the project, which proved to be conclusive in terms of snow cover and the suitability of the site for the construction of a new ski resort.
For more than 10 years, he will lead the project to its end, despite many administrative difficulties.
Starting from the Arve Valley
From the beginning of the construction of the station, the access to the building site by the only tortuous road being particularly difficult, a unit of prefabrication of the concrete is installed on the side of the Arve valley.
A second-hand cable car was purchased in Switzerland and installed to allow all the prefabricated panels to be assembled directly on site.
After several years of work, the station was built in 1967.

This article is an enlarged and “resourced” version of one of my former blog posts, following the reading of the book “Flaine, la création” by Éric Boissonnas (éditions du Linteau).
Please respect the copyright and do not use any content from this article without first requesting it.
If you notice any errors or inaccuracies in this article, please let me know!
You may also be interested in:



